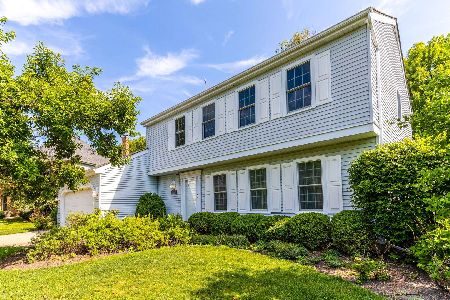1344 Trinity Place, Libertyville, Illinois 60048
$600,000
|
Sold
|
|
| Status: | Closed |
| Sqft: | 2,731 |
| Cost/Sqft: | $223 |
| Beds: | 4 |
| Baths: | 3 |
| Year Built: | 1978 |
| Property Taxes: | $12,163 |
| Days On Market: | 506 |
| Lot Size: | 0,39 |
Description
Welcome to 1344 Trinity Place in Libertyville! This beautifully remodeled 2-story home, featuring a highly sought-after expanded layout, is a must-see! Located in the desirable CAMBRIDGE North subdivision, this property offers convenience and modern amenities. The interior boasts a newly finished basement with a recreation room and office. The new kitchen is highlighted with stunning white cabinets, rare double ovens, a beverage refrigerator, stainless steel appliances, and new sliding glass doors. The main floor includes separate living and dining rooms, an extended family room with the wall between the kitchen and family room removed for an even more open layout, a spacious den or fifth bedroom, a laundry room conveniently located on the first floor, and an attached 2-car garage. Upstairs, you will find 4 spacious bedrooms with hardwood floors and remodeled baths, including a stunning reconfigured master bath, and plenty of closet space. The exterior features a beautiful brick front, newer siding, and a recently installed new roof. The oversized fenced-in backyard, on over a quarter of an acre, provides a super private retreat. Situated in a fantastic cul-de-sac location within a popular neighborhood and school district, this home is within walking distance to Butler Park. With updated light fixtures throughout and a turnkey condition, this home is ready for you to move in! **Agents Please Read Private Broker Remarks** Note: There is no homeowner exemption on the property, so taxes could potentially be lower for the new homeowner (not guaranteed).
Property Specifics
| Single Family | |
| — | |
| — | |
| 1978 | |
| — | |
| SANDHURST | |
| No | |
| 0.39 |
| Lake | |
| Cambridge North | |
| 0 / Not Applicable | |
| — | |
| — | |
| — | |
| 12156602 | |
| 11083040020000 |
Nearby Schools
| NAME: | DISTRICT: | DISTANCE: | |
|---|---|---|---|
|
Grade School
Butterfield School |
70 | — | |
|
Middle School
Highland Middle School |
70 | Not in DB | |
|
High School
Libertyville High School |
128 | Not in DB | |
Property History
| DATE: | EVENT: | PRICE: | SOURCE: |
|---|---|---|---|
| 11 Jul, 2012 | Sold | $340,000 | MRED MLS |
| 25 May, 2012 | Under contract | $359,000 | MRED MLS |
| — | Last price change | $369,000 | MRED MLS |
| 17 Apr, 2012 | Listed for sale | $369,000 | MRED MLS |
| 12 Aug, 2019 | Under contract | $0 | MRED MLS |
| 20 Jul, 2019 | Listed for sale | $0 | MRED MLS |
| 22 Jul, 2021 | Listed for sale | $0 | MRED MLS |
| 26 Jul, 2021 | Listed for sale | $0 | MRED MLS |
| 11 Oct, 2024 | Sold | $600,000 | MRED MLS |
| 16 Sep, 2024 | Under contract | $609,000 | MRED MLS |
| 5 Sep, 2024 | Listed for sale | $609,000 | MRED MLS |


































Room Specifics
Total Bedrooms: 4
Bedrooms Above Ground: 4
Bedrooms Below Ground: 0
Dimensions: —
Floor Type: —
Dimensions: —
Floor Type: —
Dimensions: —
Floor Type: —
Full Bathrooms: 3
Bathroom Amenities: Double Sink
Bathroom in Basement: 0
Rooms: —
Basement Description: Partially Finished
Other Specifics
| 2 | |
| — | |
| Concrete | |
| — | |
| — | |
| 59X200X180X125 | |
| — | |
| — | |
| — | |
| — | |
| Not in DB | |
| — | |
| — | |
| — | |
| — |
Tax History
| Year | Property Taxes |
|---|---|
| 2012 | $8,513 |
| 2024 | $12,163 |
Contact Agent
Nearby Similar Homes
Nearby Sold Comparables
Contact Agent
Listing Provided By
Compass




