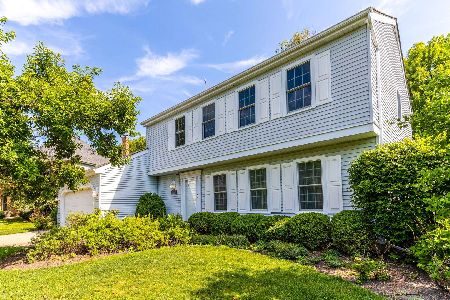1344 Trinity Place, Libertyville, Illinois 60048
$340,000
|
Sold
|
|
| Status: | Closed |
| Sqft: | 2,731 |
| Cost/Sqft: | $131 |
| Beds: | 4 |
| Baths: | 3 |
| Year Built: | 1978 |
| Property Taxes: | $8,513 |
| Days On Market: | 5030 |
| Lot Size: | 0,39 |
Description
Attractive brick front & lushly landscaped yard welcome you to this spacious home on quiet cul de sac! Huge fenced yard w/deck & gardens! Expanded family rm boasts woodburning fireplace! Lrg kitch offers newer appliances & sunny eating area! 1st floor office/5th bdrm! Unfinished bsmt provides plenty of storage! Wood doors & trim throughout! All new windows, new furnace, new carpet upstairs plus new bathroom tile!
Property Specifics
| Single Family | |
| — | |
| — | |
| 1978 | |
| Partial | |
| SANDHURST | |
| No | |
| 0.39 |
| Lake | |
| Cambridge North | |
| 0 / Not Applicable | |
| None | |
| Public | |
| Public Sewer | |
| 08044854 | |
| 11083040020000 |
Nearby Schools
| NAME: | DISTRICT: | DISTANCE: | |
|---|---|---|---|
|
Grade School
Butterfield School |
70 | — | |
|
Middle School
Highland Middle School |
70 | Not in DB | |
|
High School
Libertyville High School |
128 | Not in DB | |
Property History
| DATE: | EVENT: | PRICE: | SOURCE: |
|---|---|---|---|
| 11 Jul, 2012 | Sold | $340,000 | MRED MLS |
| 25 May, 2012 | Under contract | $359,000 | MRED MLS |
| — | Last price change | $369,000 | MRED MLS |
| 17 Apr, 2012 | Listed for sale | $369,000 | MRED MLS |
| 12 Aug, 2019 | Under contract | $0 | MRED MLS |
| 20 Jul, 2019 | Listed for sale | $0 | MRED MLS |
| 22 Jul, 2021 | Listed for sale | $0 | MRED MLS |
| 26 Jul, 2021 | Listed for sale | $0 | MRED MLS |
| 11 Oct, 2024 | Sold | $600,000 | MRED MLS |
| 16 Sep, 2024 | Under contract | $609,000 | MRED MLS |
| 5 Sep, 2024 | Listed for sale | $609,000 | MRED MLS |
Room Specifics
Total Bedrooms: 4
Bedrooms Above Ground: 4
Bedrooms Below Ground: 0
Dimensions: —
Floor Type: Carpet
Dimensions: —
Floor Type: Carpet
Dimensions: —
Floor Type: Carpet
Full Bathrooms: 3
Bathroom Amenities: Double Sink
Bathroom in Basement: 0
Rooms: Den
Basement Description: Unfinished
Other Specifics
| 2 | |
| Concrete Perimeter | |
| Concrete | |
| Deck | |
| Cul-De-Sac,Fenced Yard | |
| 59X200X180X125 | |
| — | |
| Full | |
| First Floor Bedroom, First Floor Laundry | |
| Range, Microwave, Dishwasher, Refrigerator, Disposal | |
| Not in DB | |
| Sidewalks, Street Lights, Street Paved | |
| — | |
| — | |
| Wood Burning, Gas Starter |
Tax History
| Year | Property Taxes |
|---|---|
| 2012 | $8,513 |
| 2024 | $12,163 |
Contact Agent
Nearby Similar Homes
Nearby Sold Comparables
Contact Agent
Listing Provided By
RE/MAX Suburban





