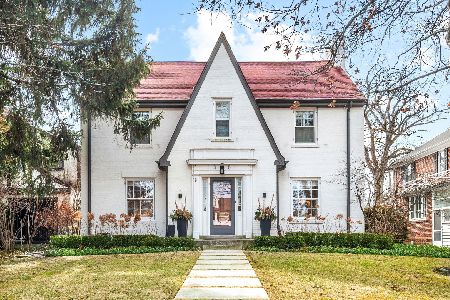1345 Ashland Avenue, Wilmette, Illinois 60091
$1,450,000
|
Sold
|
|
| Status: | Closed |
| Sqft: | 3,673 |
| Cost/Sqft: | $405 |
| Beds: | 4 |
| Baths: | 5 |
| Year Built: | 1927 |
| Property Taxes: | $26,149 |
| Days On Market: | 1747 |
| Lot Size: | 0,20 |
Description
Fall in love! Stunning renovation and addition with no cost spared in Wilmette's coveted CAGE neighborhood. Enter the foyer to a formal dining room and dramatic 2 story living room with fireplace and beamed ceiling. An amazing DeGiulio kitchen with huge Island, white oak pantry, wet bar featuring a nickel sink, and wine fridge will delight the most discerning gourmet chef. Family room adjacent to the kitchen with fireplace and French doors opens to a two tiered patio, and fenced yard. Mud room conveniently located off the kitchen. First floor office with French doors to yard is the perfect spot to get work done. Master suite w/fireplace, volume ceiling and luxurious bath. 3 additional bedrooms on the second floor plus 2 full bath's. Finished basement with rec room, full bath, laundry room and ample storage. A must see home, in a fantastic walk to everything location. Close to town, Metra, schools, and the lake.
Property Specifics
| Single Family | |
| — | |
| English | |
| 1927 | |
| Full | |
| — | |
| No | |
| 0.2 |
| Cook | |
| — | |
| 0 / Not Applicable | |
| None | |
| Lake Michigan | |
| Public Sewer | |
| 11045012 | |
| 05273050040000 |
Nearby Schools
| NAME: | DISTRICT: | DISTANCE: | |
|---|---|---|---|
|
Grade School
Central Elementary School |
39 | — | |
|
Middle School
Wilmette Junior High School |
39 | Not in DB | |
|
High School
New Trier Twp H.s. Northfield/wi |
203 | Not in DB | |
Property History
| DATE: | EVENT: | PRICE: | SOURCE: |
|---|---|---|---|
| 8 Sep, 2015 | Listed for sale | $0 | MRED MLS |
| 1 Jul, 2021 | Sold | $1,450,000 | MRED MLS |
| 12 Apr, 2021 | Under contract | $1,489,000 | MRED MLS |
| 7 Apr, 2021 | Listed for sale | $1,489,000 | MRED MLS |

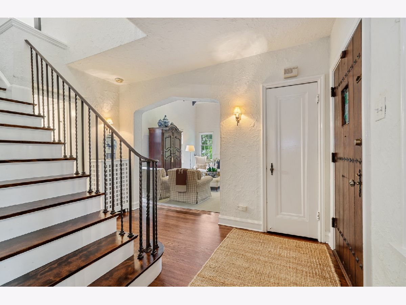
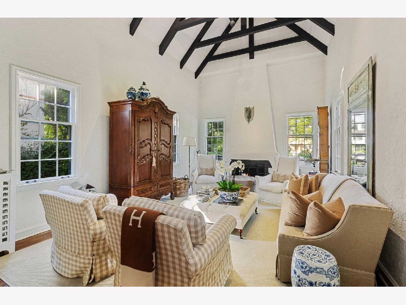
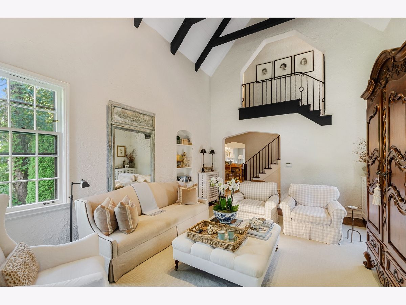
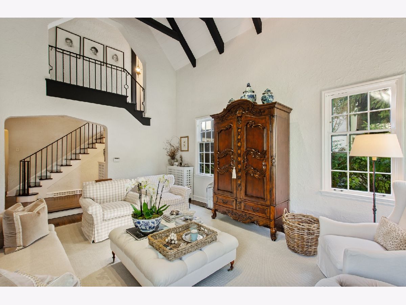
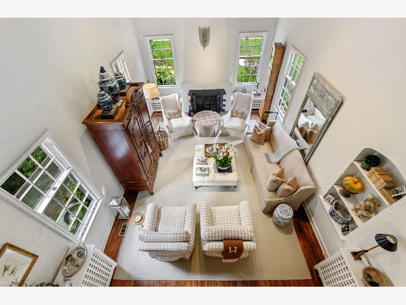
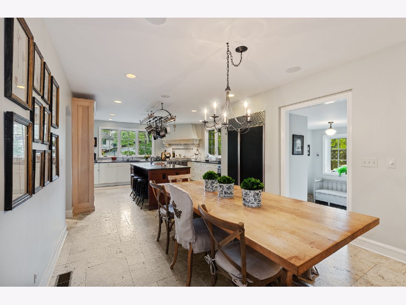
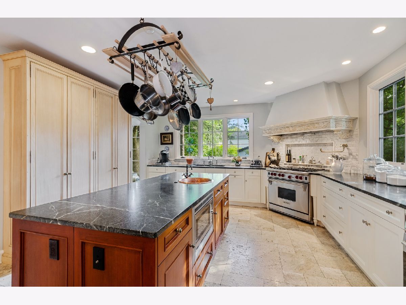
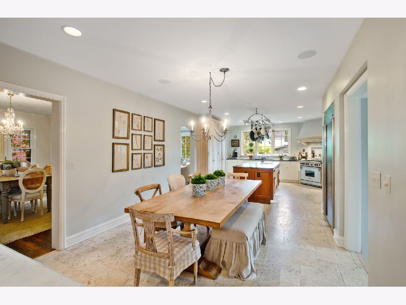
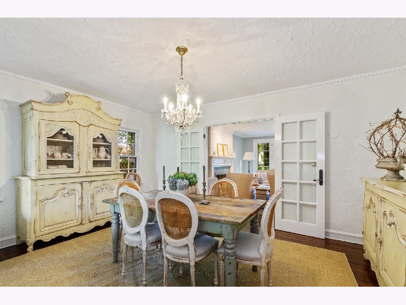
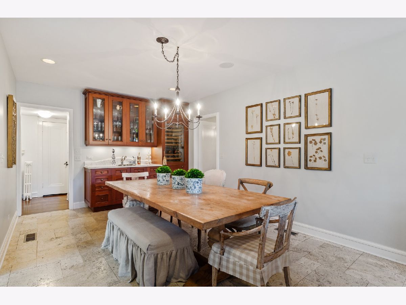
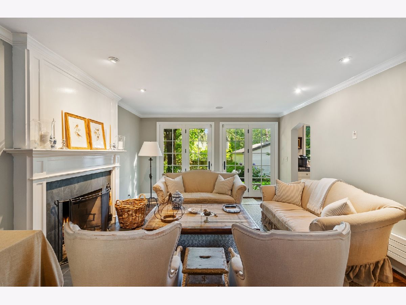
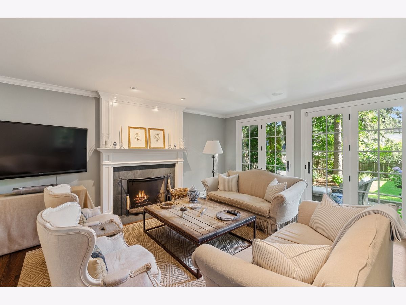
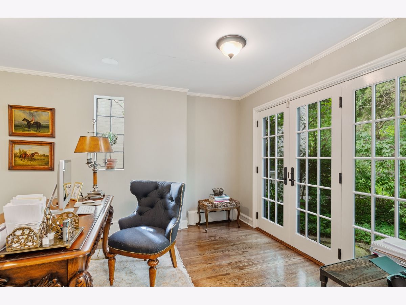
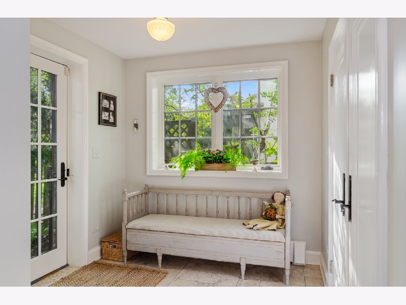
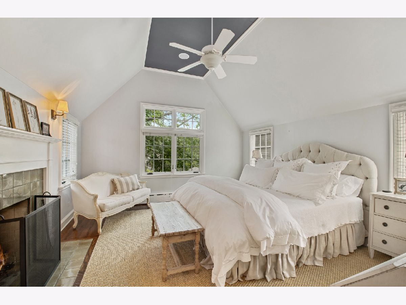
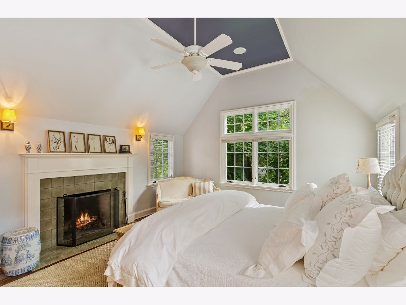
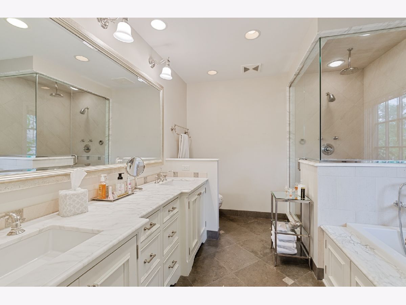
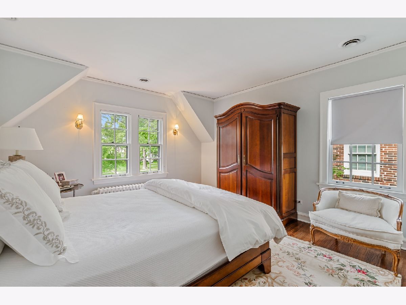
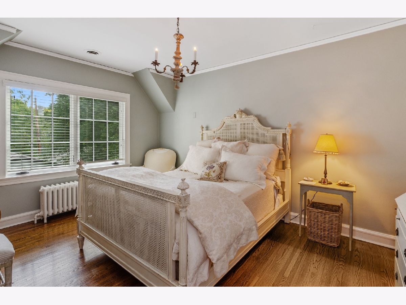
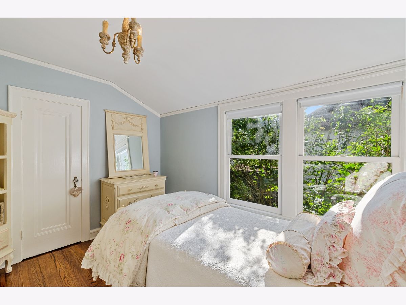
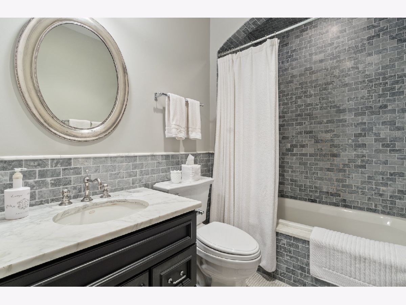
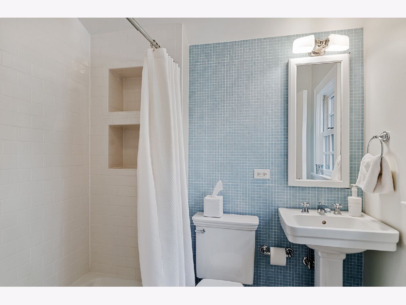
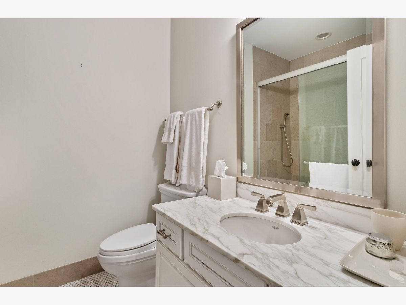
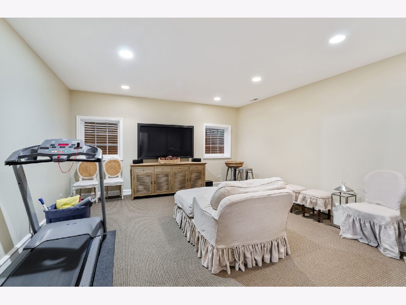
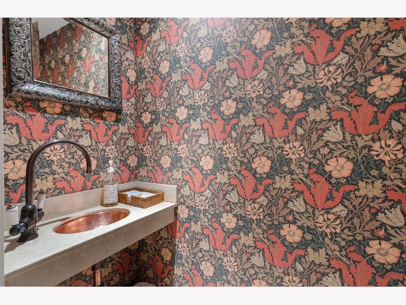
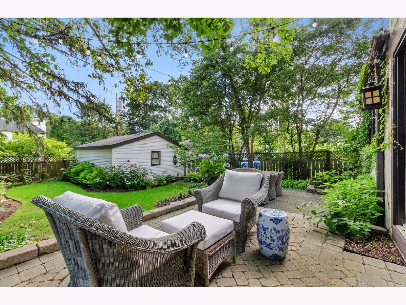
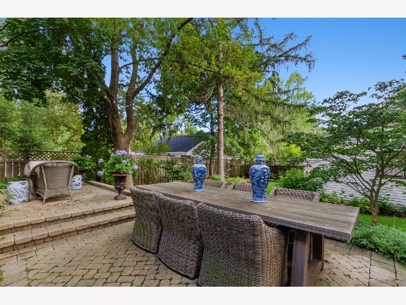
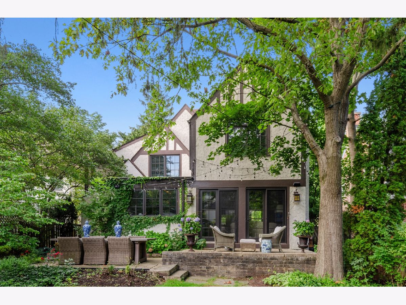
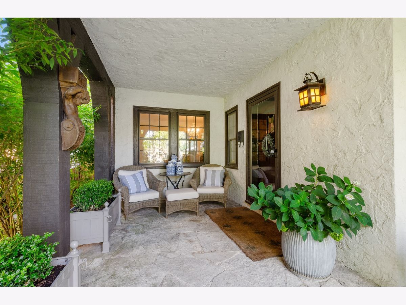
Room Specifics
Total Bedrooms: 4
Bedrooms Above Ground: 4
Bedrooms Below Ground: 0
Dimensions: —
Floor Type: Hardwood
Dimensions: —
Floor Type: Hardwood
Dimensions: —
Floor Type: Hardwood
Full Bathrooms: 5
Bathroom Amenities: Separate Shower,Steam Shower,Double Sink
Bathroom in Basement: 1
Rooms: Mud Room,Office
Basement Description: Partially Finished,Unfinished
Other Specifics
| 2 | |
| Concrete Perimeter | |
| Concrete | |
| — | |
| — | |
| 50X176 | |
| Pull Down Stair,Unfinished | |
| Full | |
| Vaulted/Cathedral Ceilings, Hardwood Floors, Heated Floors | |
| Range, Microwave, Dishwasher, High End Refrigerator, Freezer, Washer, Dryer, Disposal, Wine Refrigerator | |
| Not in DB | |
| — | |
| — | |
| — | |
| Wood Burning, Gas Starter |
Tax History
| Year | Property Taxes |
|---|---|
| 2021 | $26,149 |
Contact Agent
Nearby Similar Homes
Nearby Sold Comparables
Contact Agent
Listing Provided By
@properties





