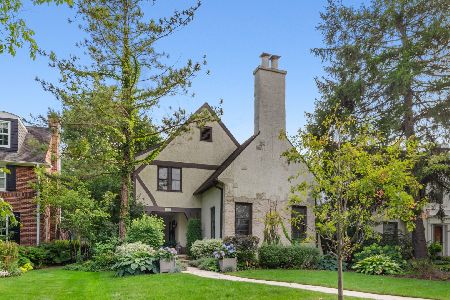1351 Ashland Avenue, Wilmette, Illinois 60091
$1,650,000
|
Sold
|
|
| Status: | Closed |
| Sqft: | 2,933 |
| Cost/Sqft: | $528 |
| Beds: | 4 |
| Baths: | 4 |
| Year Built: | 1927 |
| Property Taxes: | $27,829 |
| Days On Market: | 322 |
| Lot Size: | 0,00 |
Description
Welcome to this unique blend of historic charm and modern amenities in a beautifully updated 1920s home. Nestled in the CAGE, this 4-bedroom residence boasts timeless elegance with a fresh and contemporary twist. As you enter, be greeted by an inviting floor plan featuring original hardwood floors and abundant natural light streaming through large windows. The living area is perfect for entertaining, with its cozy fireplace and open sightline to the large yard. The gourmet kitchen is equipped with stainless steel appliances, leathered dolomite countertops, and custom cabinetry. The home also offers spacious bedrooms, each with its own character and charm, with the primary suite offering a private retreat with a luxurious ensuite bath. A finished basement rec room and finished third floor offer options for secondary living spaces, office, playroom, guest suite, teen hangout, studio and much more. Outside, enjoy a beautifully landscaped backyard, ideal for relaxing or hosting gatherings, complete with a patio and lush greenery. For buyers with a larger budget and - given the depth of the lot - this property is an ideal candidate for expansion to create a larger kitchen with attached family room without sacrificing yard. This home combines the best of both worlds: the architectural details and craftsmanship of the 1920s with the conveniences of today. Experience the perfect balance of history and modernity in this beautiful property
Property Specifics
| Single Family | |
| — | |
| — | |
| 1927 | |
| — | |
| — | |
| No | |
| — |
| Cook | |
| Cage | |
| 0 / Not Applicable | |
| — | |
| — | |
| — | |
| 12300595 | |
| 05273050030000 |
Nearby Schools
| NAME: | DISTRICT: | DISTANCE: | |
|---|---|---|---|
|
Grade School
Central Elementary School |
39 | — | |
|
Middle School
Wilmette Junior High School |
39 | Not in DB | |
|
High School
New Trier Twp H.s. Northfield/wi |
203 | Not in DB | |
Property History
| DATE: | EVENT: | PRICE: | SOURCE: |
|---|---|---|---|
| 23 Aug, 2012 | Sold | $850,000 | MRED MLS |
| 4 Jul, 2012 | Under contract | $890,000 | MRED MLS |
| 25 Jun, 2012 | Listed for sale | $890,000 | MRED MLS |
| 27 Mar, 2025 | Sold | $1,650,000 | MRED MLS |
| 4 Mar, 2025 | Under contract | $1,549,000 | MRED MLS |
| 28 Feb, 2025 | Listed for sale | $1,549,000 | MRED MLS |
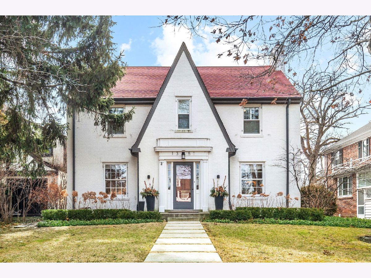
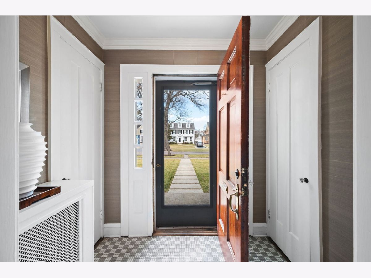
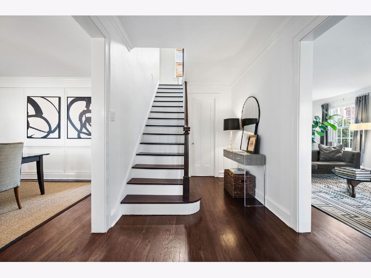
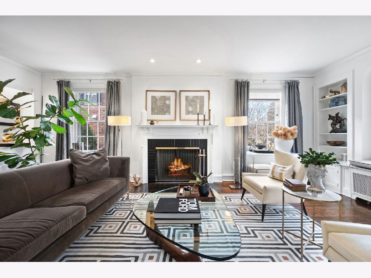
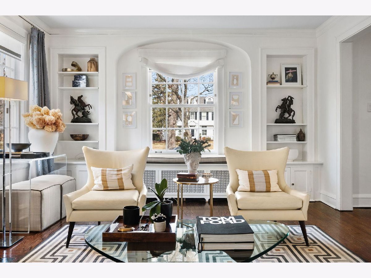
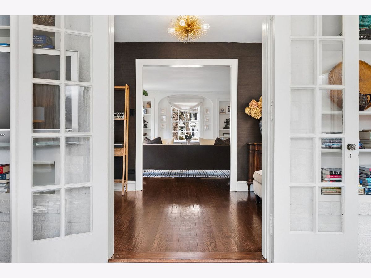
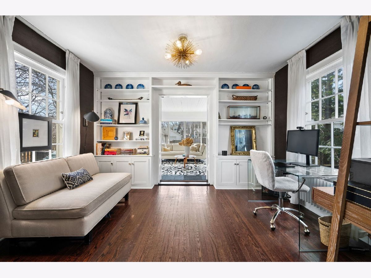
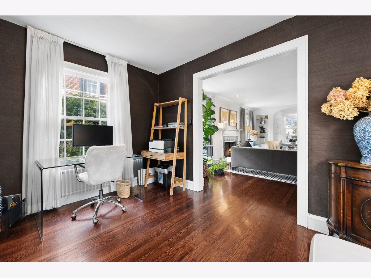
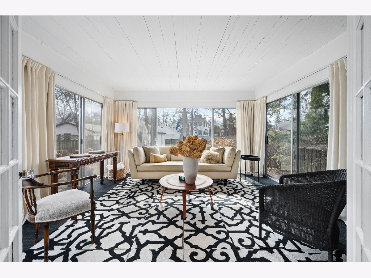
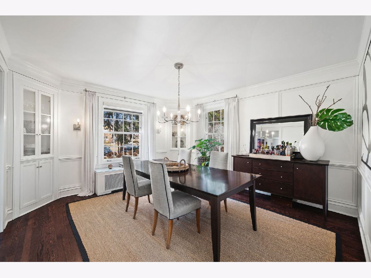
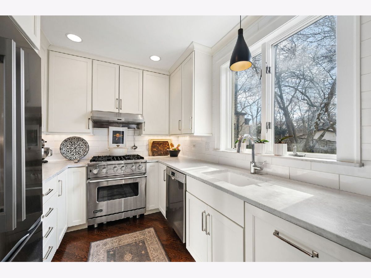
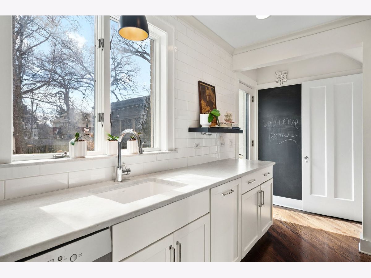
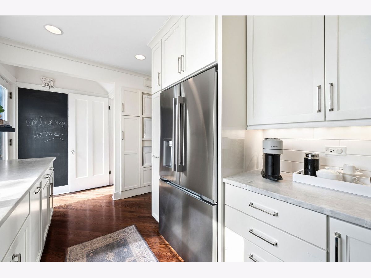
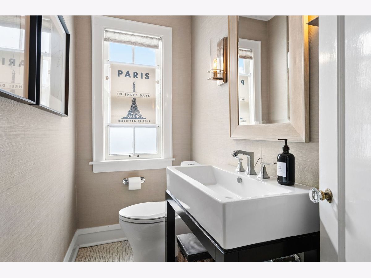
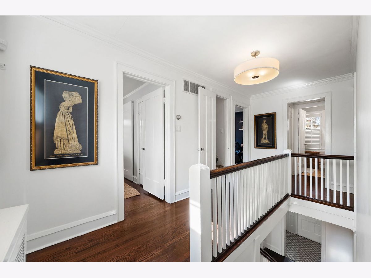
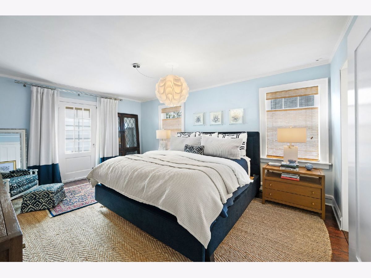
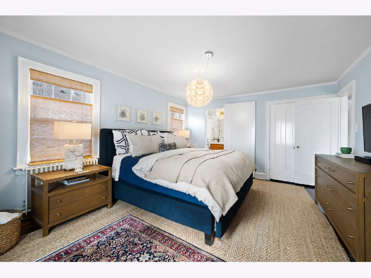
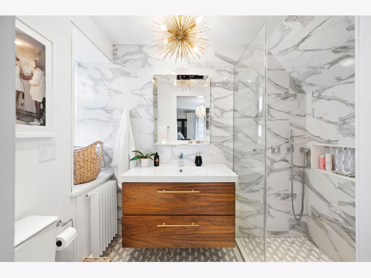
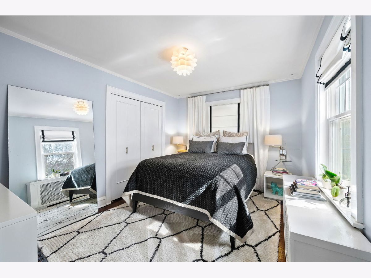
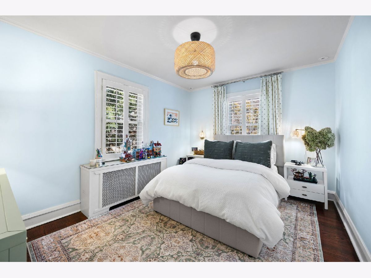
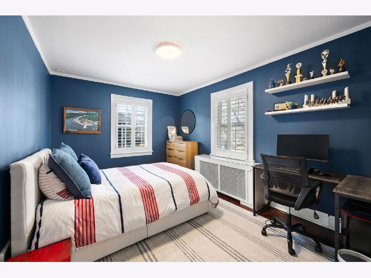
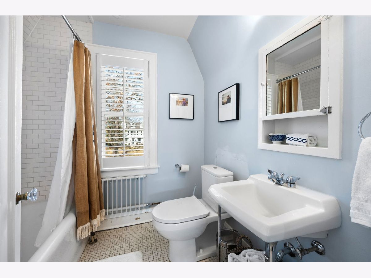
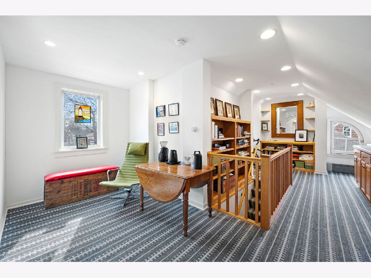
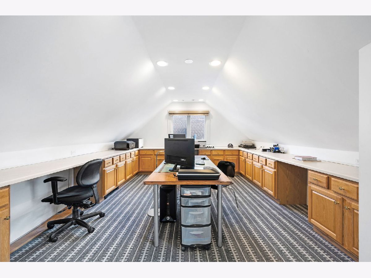
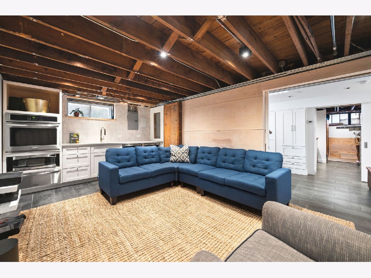
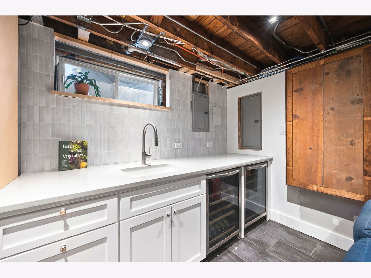
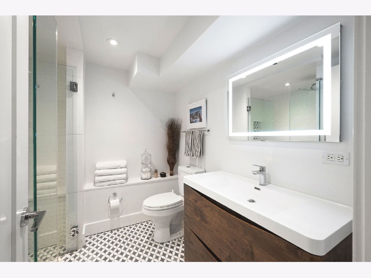
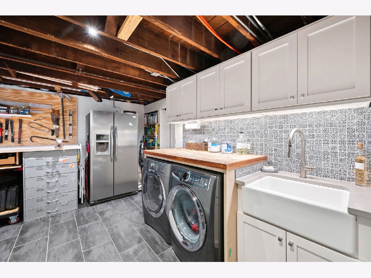
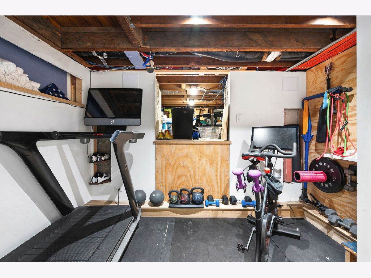
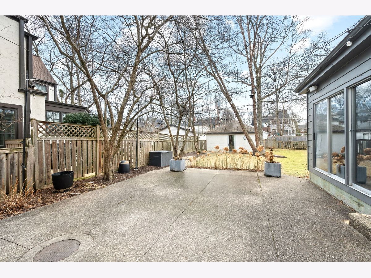
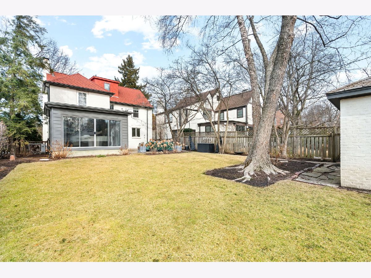
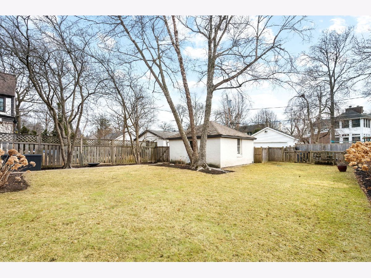
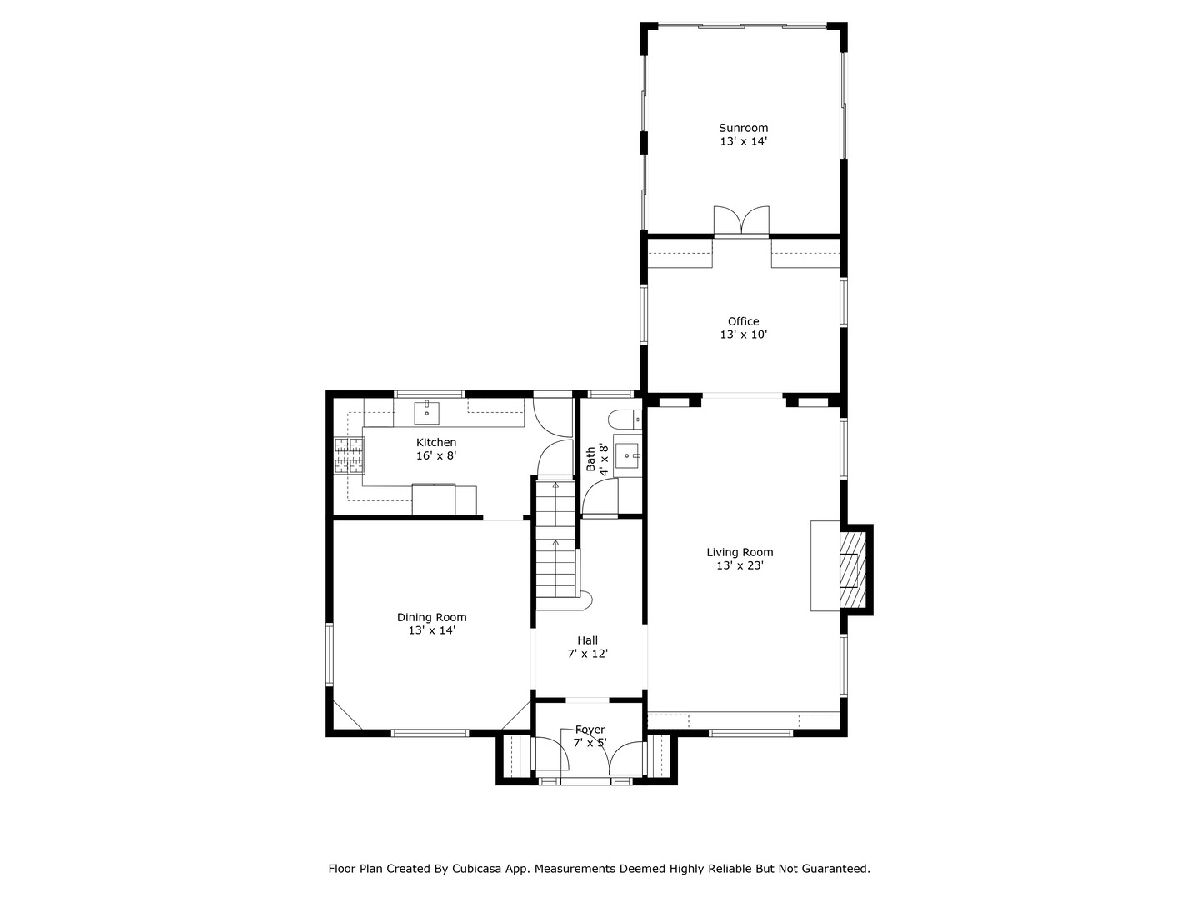
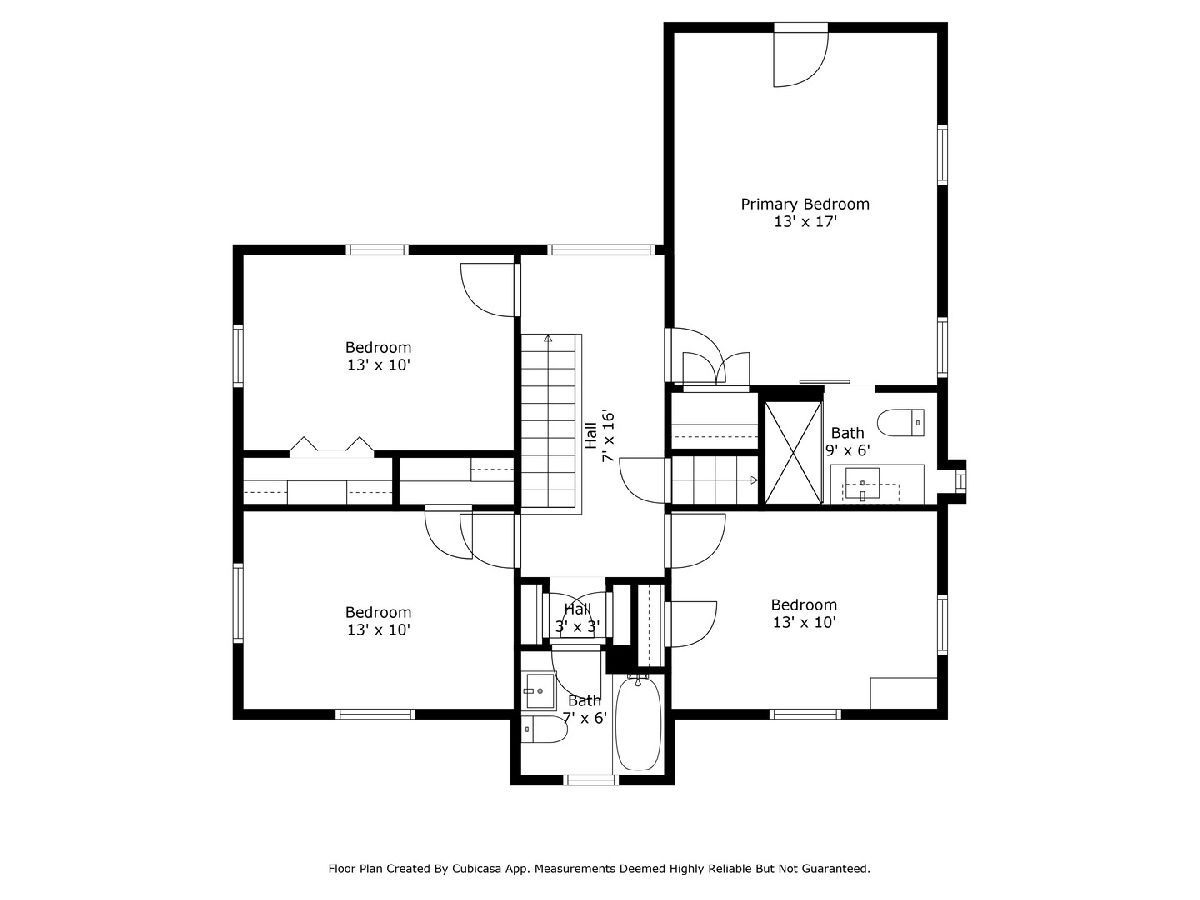
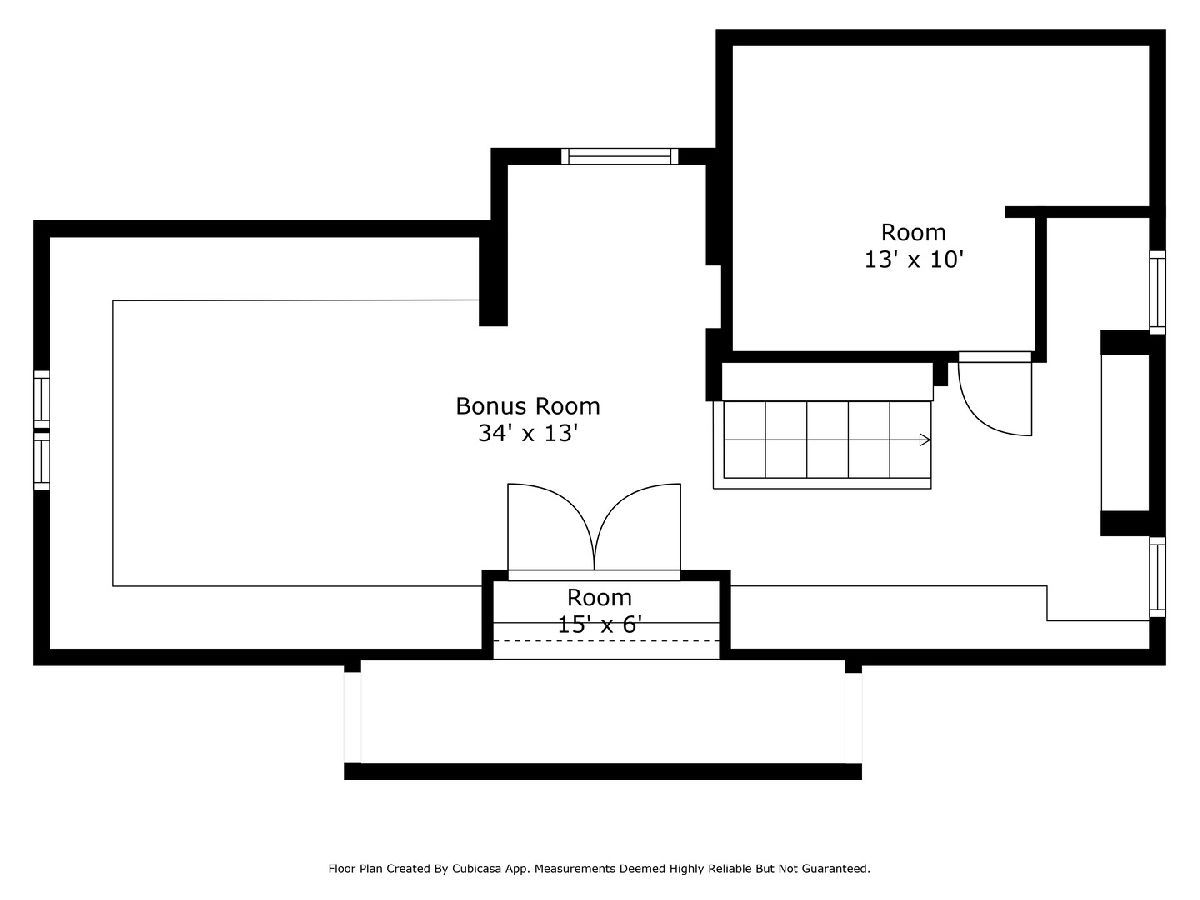
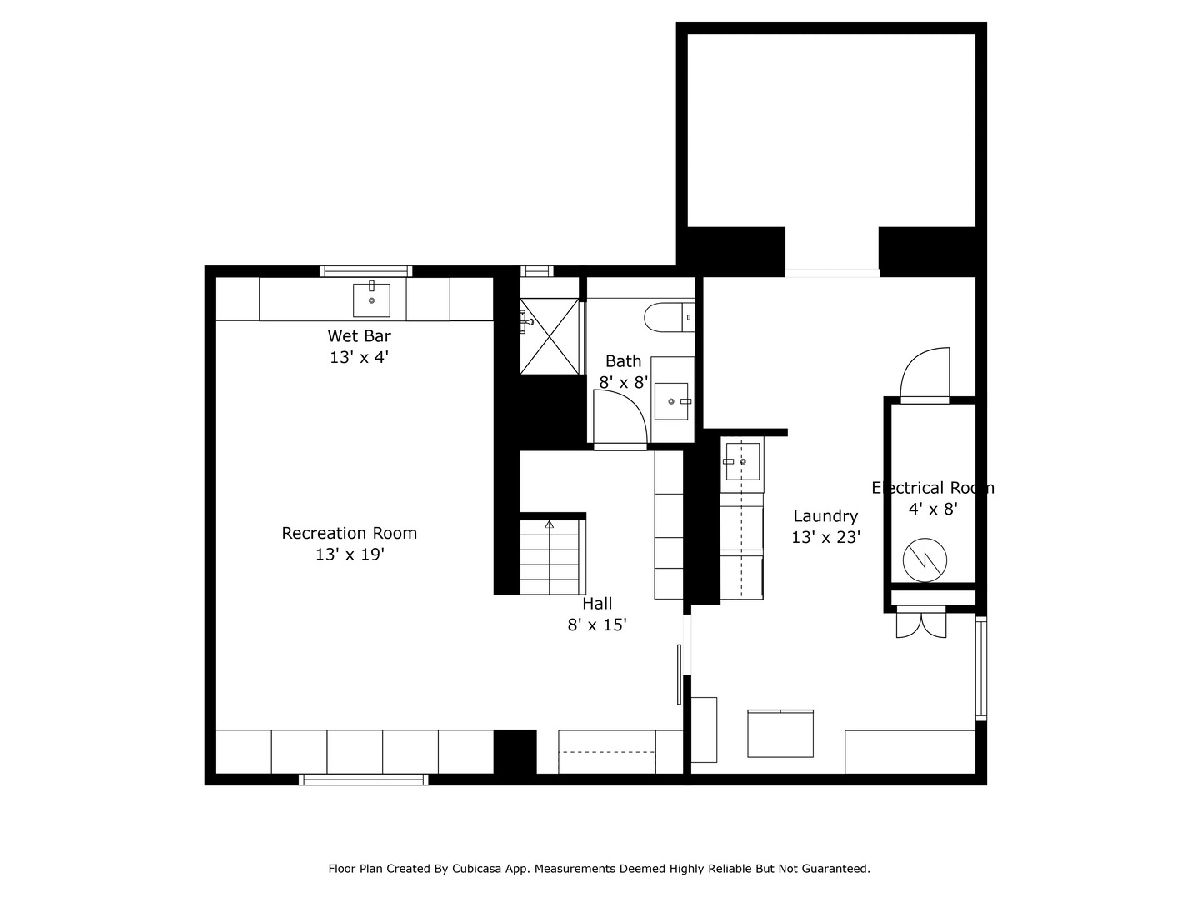
Room Specifics
Total Bedrooms: 4
Bedrooms Above Ground: 4
Bedrooms Below Ground: 0
Dimensions: —
Floor Type: —
Dimensions: —
Floor Type: —
Dimensions: —
Floor Type: —
Full Bathrooms: 4
Bathroom Amenities: —
Bathroom in Basement: 0
Rooms: —
Basement Description: Partially Finished
Other Specifics
| 2 | |
| — | |
| — | |
| — | |
| — | |
| 50X186 | |
| — | |
| — | |
| — | |
| — | |
| Not in DB | |
| — | |
| — | |
| — | |
| — |
Tax History
| Year | Property Taxes |
|---|---|
| 2012 | $14,197 |
| 2025 | $27,829 |
Contact Agent
Nearby Similar Homes
Nearby Sold Comparables
Contact Agent
Listing Provided By
Compass






