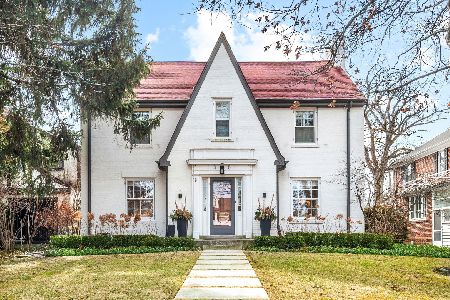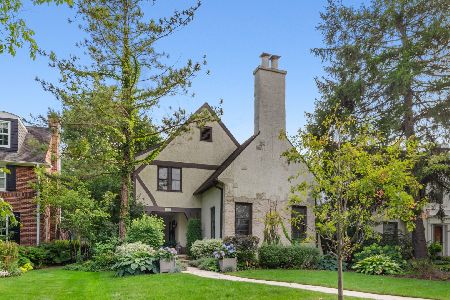1350 Greenwood Avenue, Wilmette, Illinois 60091
$1,212,500
|
Sold
|
|
| Status: | Closed |
| Sqft: | 3,890 |
| Cost/Sqft: | $346 |
| Beds: | 4 |
| Baths: | 5 |
| Year Built: | 1924 |
| Property Taxes: | $21,490 |
| Days On Market: | 2173 |
| Lot Size: | 0,31 |
Description
Wonderful East Wilmette "CAGE" home in Wilmette with state of the art Cook's kitchen with Viking 8 burner Stove w/Grill and Griddle, 2 Full Size Ovens, Granite 9 ft island w/prep sink, Viking Warming Drawers, 2 SubZero Fridges, Cottonwood Custom Cherry Cabinetry w/Armoire style pull out pantry shelving, Kitchen office nook & so much more! Local Architect Healy Rice Designed Addition Kitchen and Family Room with gas fireplace, built-in bookshelves, opens to heated year round porch. Great Mud Room w/cubbies and shelving. Wow! This is the heart of the home. Wet Bar w/custom tiles and hammered sink, ice maker & Viking wine cooler adjoins the formal Dining Room. Light-filled Living Room has gas fireplace, 1st floor Office or Den. Beautiful Master Bedroom w/gas fireplace & walk-in closet has 2nd floor Porch and private "WaterWorks" designed Master Bath w/steam and Jacuzzi. 3 additional Bedrooms: 1 BR has a Tandem Room with ensuite bath, 2 more separate Bedrooms with "Water Works" hall Bathroom. Great lower level Rec Room with full 8ft height ceilings, Bamboo flooring, 2nd Kitchen for entertaining, 5th Bedroom, 4th Bath w/shower; 11x9 Exercise area; Whirlpool Duet front loading washer/dryer in Laundry Room with laundry chute from 2nd floor; lots of GREAT storage closets including a 14x10 storage room. Blue Stone Patio installed by The Chalet Nursery & Garden Shop; Fire Bowl feature, deep lot with drainage system to prevent backyard flooding; beautiful lush plantings throughout the Spring and Summer months; raised bed Herb Garden adjacent to the Patio; Heated Blue Stone back stairs to the Mud Room. Very spacious 2.5 car Garage provides additional storage with driveway or alley access. Enjoy the outdoor Lighting System and Irrigation System in the front and back yards. Light bright home with Plantation Shutters throughout, hardwood floors on 1st floor and most of the 2nd floor. Home is hard-wired for your computer/Internet needs. All of this in a walk to town, train, schools and beach neighborhood. You will absolutely love your new home!
Property Specifics
| Single Family | |
| — | |
| Colonial | |
| 1924 | |
| Full | |
| — | |
| No | |
| 0.31 |
| Cook | |
| — | |
| 0 / Not Applicable | |
| None | |
| Lake Michigan | |
| Public Sewer | |
| 10630048 | |
| 05273050170000 |
Nearby Schools
| NAME: | DISTRICT: | DISTANCE: | |
|---|---|---|---|
|
Grade School
Central Elementary School |
39 | — | |
|
Middle School
Wilmette Junior High School |
39 | Not in DB | |
|
High School
New Trier Twp H.s. Northfield/wi |
203 | Not in DB | |
Property History
| DATE: | EVENT: | PRICE: | SOURCE: |
|---|---|---|---|
| 4 Jun, 2020 | Sold | $1,212,500 | MRED MLS |
| 26 Mar, 2020 | Under contract | $1,345,000 | MRED MLS |
| — | Last price change | $1,395,000 | MRED MLS |
| 6 Feb, 2020 | Listed for sale | $1,395,000 | MRED MLS |
Room Specifics
Total Bedrooms: 5
Bedrooms Above Ground: 4
Bedrooms Below Ground: 1
Dimensions: —
Floor Type: Hardwood
Dimensions: —
Floor Type: Hardwood
Dimensions: —
Floor Type: Hardwood
Dimensions: —
Floor Type: —
Full Bathrooms: 5
Bathroom Amenities: Whirlpool,Steam Shower,Double Sink,Full Body Spray Shower
Bathroom in Basement: 1
Rooms: Office,Heated Sun Room,Foyer,Mud Room,Tandem Room,Sun Room,Bedroom 5,Recreation Room,Kitchen
Basement Description: Finished
Other Specifics
| 2.5 | |
| — | |
| Asphalt | |
| Patio, Porch, Storms/Screens | |
| Landscaped,Mature Trees | |
| 78X168X74X187 | |
| Full,Pull Down Stair | |
| Full | |
| Bar-Wet, Hardwood Floors, Built-in Features, Walk-In Closet(s) | |
| — | |
| Not in DB | |
| Park, Curbs, Sidewalks, Street Lights, Street Paved | |
| — | |
| — | |
| Double Sided, Gas Log, Gas Starter |
Tax History
| Year | Property Taxes |
|---|---|
| 2020 | $21,490 |
Contact Agent
Nearby Similar Homes
Nearby Sold Comparables
Contact Agent
Listing Provided By
@properties









