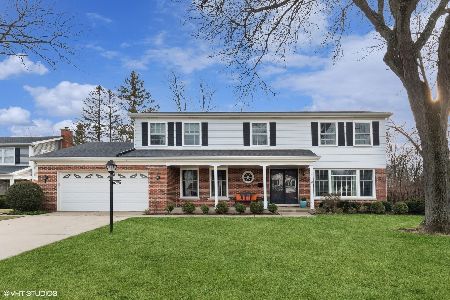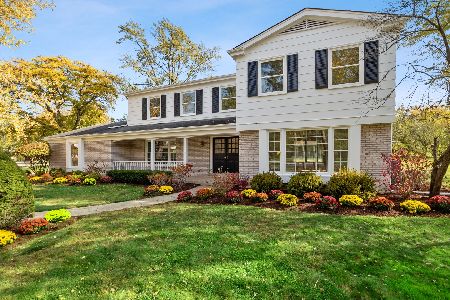1345 Eastcanton Drive, Deerfield, Illinois 60015
$535,000
|
Sold
|
|
| Status: | Closed |
| Sqft: | 3,360 |
| Cost/Sqft: | $172 |
| Beds: | 5 |
| Baths: | 3 |
| Year Built: | 1963 |
| Property Taxes: | $16,925 |
| Days On Market: | 2360 |
| Lot Size: | 0,60 |
Description
Spectacular setting on this beautifully updated & expansive home set on a glorious 1/2 acre cul de sac location. Impressive 2-story foyer welcomes you into this spacious & updated home. The sunny great room is perfect for every day living & grand scale entertaining. Totally updated kitchen features custom cabinetry & granite counters plus a breakfast room with fireplace with sliders to lovely deck. Gleaming hardwood floors throughout the 1st & 2nd floor. All bedrooms are very spacious & half bath is updated. Huge master suite in lower level has a family room, office or 5th bedroom, full bath & large laundry room/mudroom. Steps to Walden school & park & conveniently located to downtown Deerfield with dining, shopping, train, library & parks. Award winning Walden school & nationally ranked Deerfield High School. The lot is magnificent & the views are divine.
Property Specifics
| Single Family | |
| — | |
| Traditional | |
| 1963 | |
| Partial | |
| — | |
| No | |
| 0.6 |
| Lake | |
| Scatterwoods | |
| 0 / Not Applicable | |
| None | |
| Lake Michigan | |
| Public Sewer | |
| 10472679 | |
| 16281050410000 |
Nearby Schools
| NAME: | DISTRICT: | DISTANCE: | |
|---|---|---|---|
|
Grade School
Walden Elementary School |
109 | — | |
|
Middle School
Alan B Shepard Middle School |
109 | Not in DB | |
|
High School
Deerfield High School |
113 | Not in DB | |
Property History
| DATE: | EVENT: | PRICE: | SOURCE: |
|---|---|---|---|
| 3 Aug, 2020 | Sold | $535,000 | MRED MLS |
| 16 Mar, 2020 | Under contract | $579,000 | MRED MLS |
| 2 Aug, 2019 | Listed for sale | $579,000 | MRED MLS |
Room Specifics
Total Bedrooms: 5
Bedrooms Above Ground: 5
Bedrooms Below Ground: 0
Dimensions: —
Floor Type: Hardwood
Dimensions: —
Floor Type: Hardwood
Dimensions: —
Floor Type: Hardwood
Dimensions: —
Floor Type: —
Full Bathrooms: 3
Bathroom Amenities: Whirlpool,Steam Shower,Double Sink
Bathroom in Basement: 0
Rooms: Breakfast Room,Bedroom 5,Recreation Room,Utility Room-Lower Level
Basement Description: Finished,Sub-Basement
Other Specifics
| 2 | |
| Concrete Perimeter | |
| Concrete | |
| Deck, Storms/Screens | |
| Cul-De-Sac,Park Adjacent | |
| 64X196X92X137X172 | |
| Unfinished | |
| Full | |
| Sauna/Steam Room, Hardwood Floors, First Floor Laundry, First Floor Full Bath | |
| Double Oven, Microwave, Dishwasher, Refrigerator, Washer, Dryer, Disposal, Cooktop, Built-In Oven | |
| Not in DB | |
| Park, Pool, Curbs, Sidewalks, Street Lights, Street Paved | |
| — | |
| — | |
| Gas Log, Gas Starter |
Tax History
| Year | Property Taxes |
|---|---|
| 2020 | $16,925 |
Contact Agent
Nearby Similar Homes
Nearby Sold Comparables
Contact Agent
Listing Provided By
Berkshire Hathaway HomeServices Chicago











