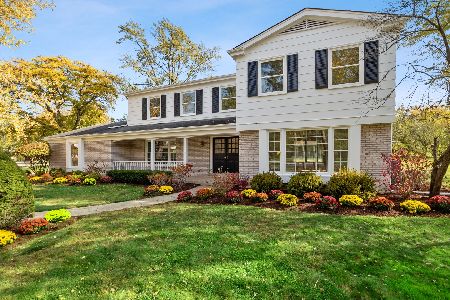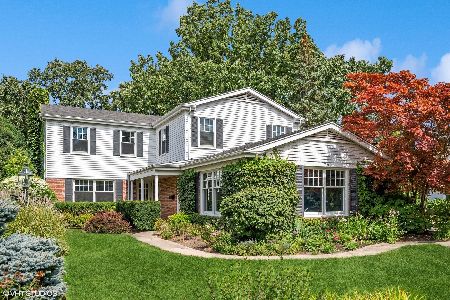729 Ambleside Drive, Deerfield, Illinois 60015
$821,000
|
Sold
|
|
| Status: | Closed |
| Sqft: | 0 |
| Cost/Sqft: | — |
| Beds: | 4 |
| Baths: | 3 |
| Year Built: | 1963 |
| Property Taxes: | $20,052 |
| Days On Market: | 747 |
| Lot Size: | 0,32 |
Description
Prepare to be impressed from the moment you step into this 4 bedroom / 2.5 home located in Deerfield's highly coveted Scatterwoods neighborhood. The inviting foyer leads to the large family room flooded with natural light from every angle. The recently remodeled chef's kitchen boasts high-end stainless steel appliances, beautiful custom cabinetry, quartz countertops, ample storage, and elegant white oak flooring. Connected to the kitchen, discover a cozy living room featuring a new gas fireplace with a gorgeous tile surround, as well as a generously sized dining room. The mudroom has been thoughtfully updated with new flooring, windows and additional storage. Upstairs, four spacious bedrooms and two full baths await, with the primary suite offering a serene view of the beautiful backyard. The current owners have lovingly cared for and updated this home including new roof (2016), new windows (2018), first floor renovation (2021), new AC (2022) and many more updates throughout. This residence sits on an expansive lot just steps away from Walden Elementary School. Delight in family dinners in the screened-in sunroom, which opens up to the remarkable backyard. With its proximity to the school, parks, and a quick drive to town, restaurants, highways, and more, this home provides the perfect blend of convenience and luxury. Immerse yourself in the best of Deerfield living!
Property Specifics
| Single Family | |
| — | |
| — | |
| 1963 | |
| — | |
| — | |
| No | |
| 0.32 |
| Lake | |
| Scatterwoods | |
| 0 / Not Applicable | |
| — | |
| — | |
| — | |
| 11984218 | |
| 16281050360000 |
Nearby Schools
| NAME: | DISTRICT: | DISTANCE: | |
|---|---|---|---|
|
Grade School
Walden Elementary School |
109 | — | |
|
Middle School
Alan B Shepard Middle School |
109 | Not in DB | |
|
High School
Deerfield High School |
113 | Not in DB | |
Property History
| DATE: | EVENT: | PRICE: | SOURCE: |
|---|---|---|---|
| 9 May, 2016 | Sold | $533,000 | MRED MLS |
| 18 Feb, 2016 | Under contract | $549,900 | MRED MLS |
| 8 Dec, 2015 | Listed for sale | $549,900 | MRED MLS |
| 3 Jul, 2024 | Sold | $821,000 | MRED MLS |
| 28 Feb, 2024 | Under contract | $749,000 | MRED MLS |
| 2 Jan, 2024 | Listed for sale | $749,000 | MRED MLS |
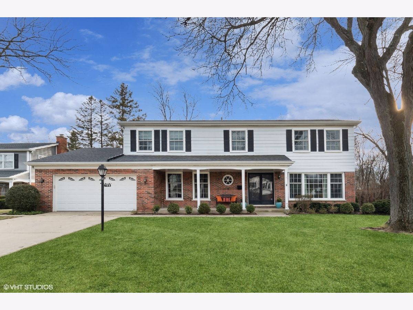
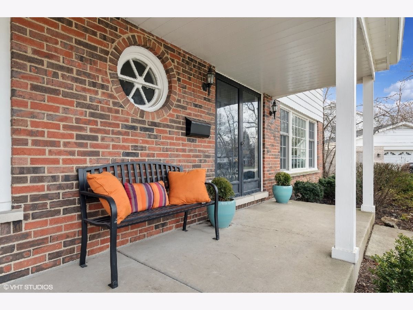
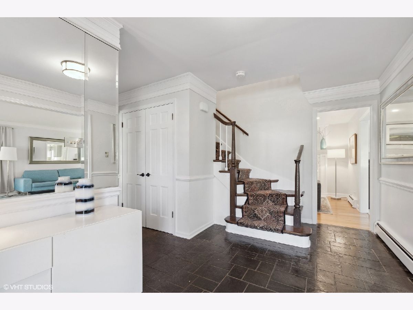
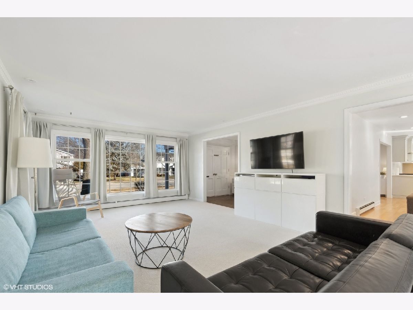
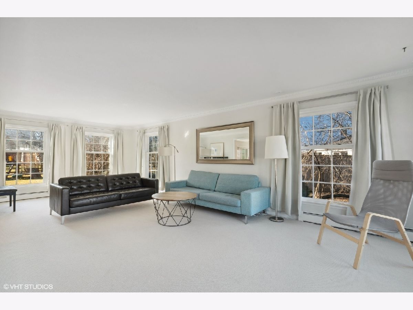
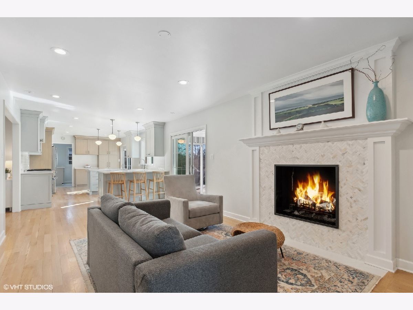
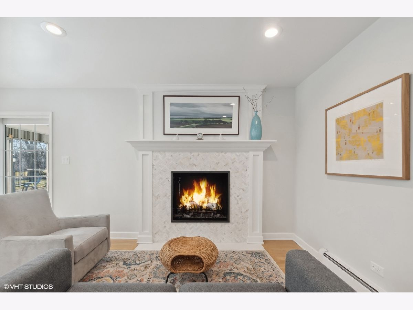
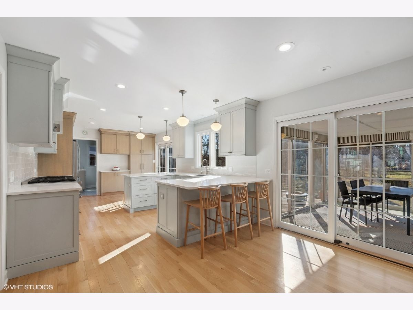
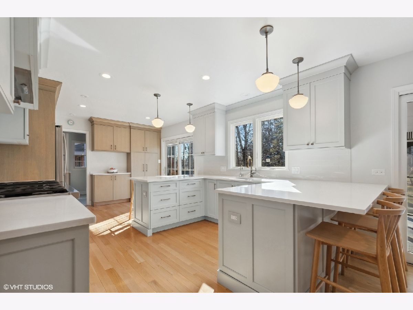
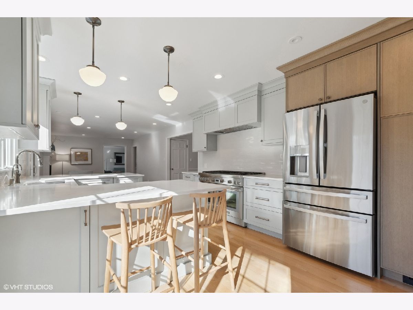
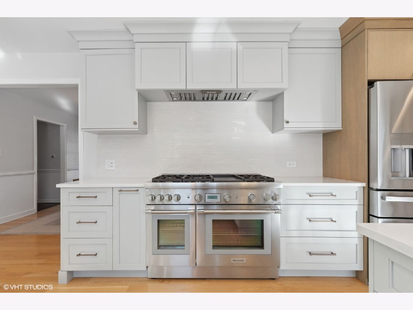
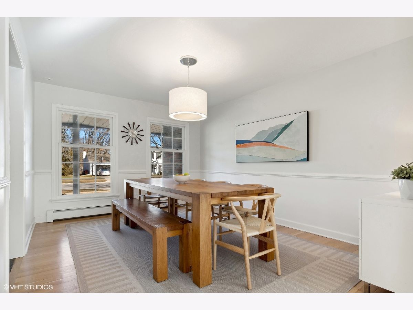
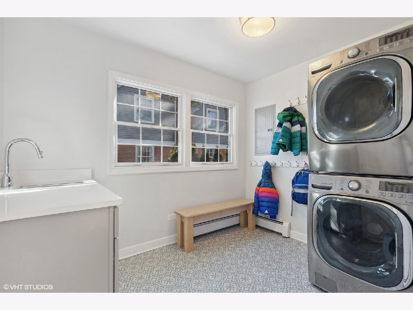
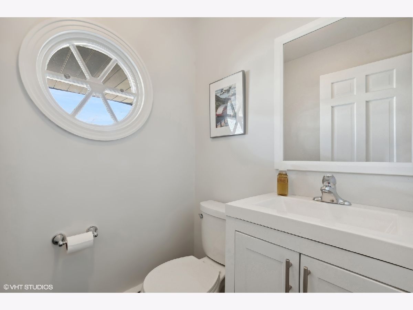
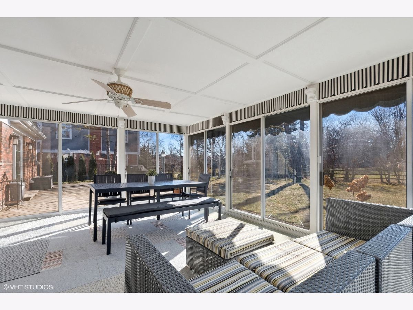
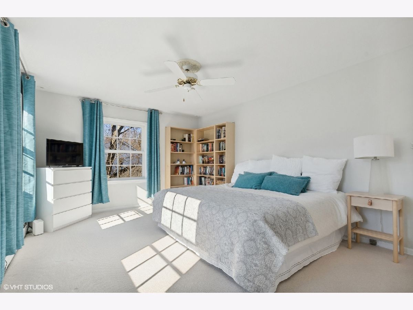
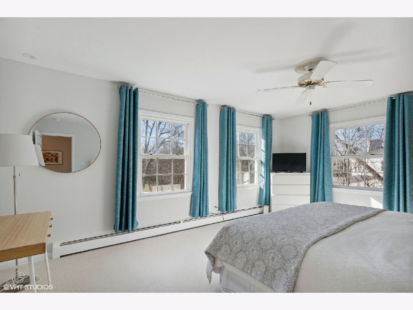
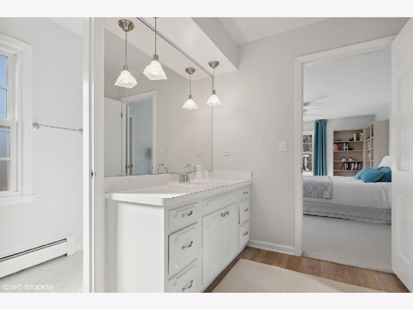
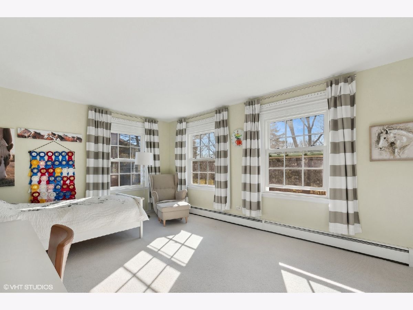
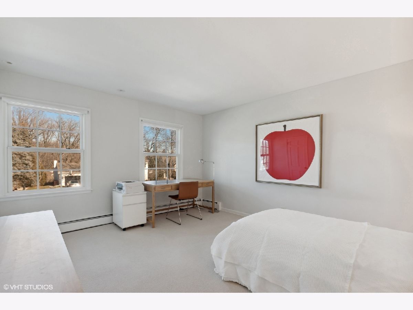
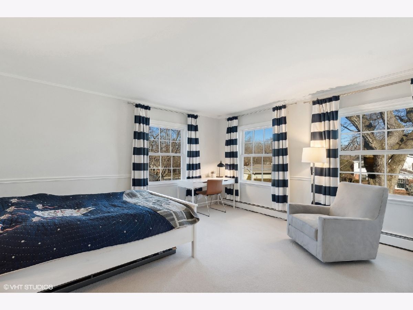
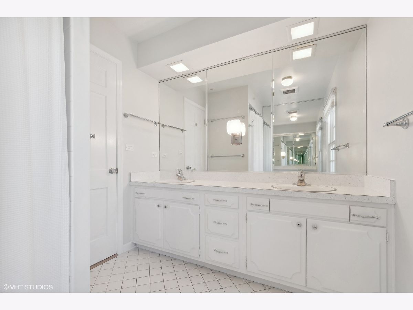
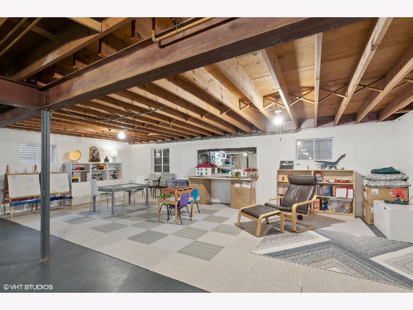
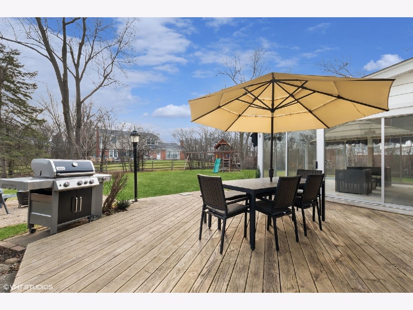
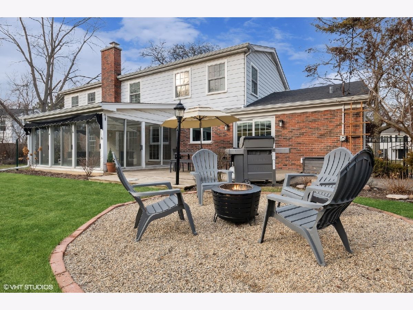
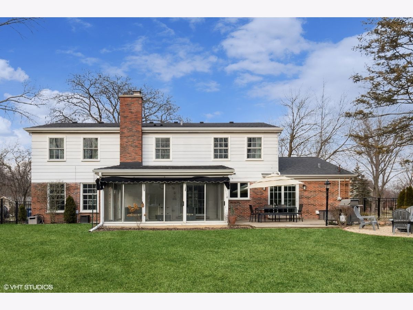
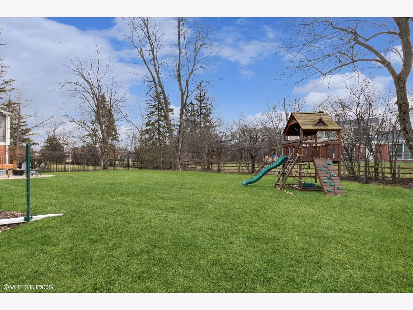
Room Specifics
Total Bedrooms: 4
Bedrooms Above Ground: 4
Bedrooms Below Ground: 0
Dimensions: —
Floor Type: —
Dimensions: —
Floor Type: —
Dimensions: —
Floor Type: —
Full Bathrooms: 3
Bathroom Amenities: Separate Shower
Bathroom in Basement: 0
Rooms: —
Basement Description: Unfinished,Crawl
Other Specifics
| 2 | |
| — | |
| Concrete | |
| — | |
| — | |
| 87X149 | |
| Unfinished | |
| — | |
| — | |
| — | |
| Not in DB | |
| — | |
| — | |
| — | |
| — |
Tax History
| Year | Property Taxes |
|---|---|
| 2016 | $14,487 |
| 2024 | $20,052 |
Contact Agent
Nearby Similar Homes
Nearby Sold Comparables
Contact Agent
Listing Provided By
Compass








