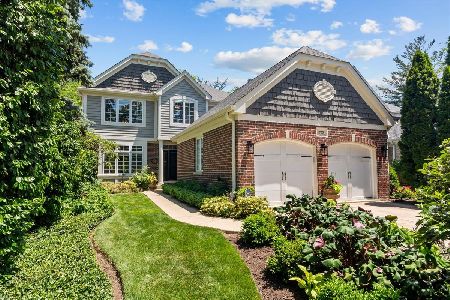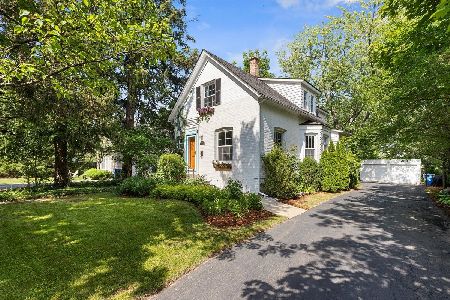1363 Mcdaniels Avenue, Highland Park, Illinois 60035
$1,399,000
|
Sold
|
|
| Status: | Closed |
| Sqft: | 3,637 |
| Cost/Sqft: | $385 |
| Beds: | 4 |
| Baths: | 5 |
| Year Built: | 2012 |
| Property Taxes: | $25,506 |
| Days On Market: | 1471 |
| Lot Size: | 0,28 |
Description
Patience pays off! This newer construction 5 bedroom/4.1bath custom home is spectacular! The first floor boasts soaring 10ft ceilings, beautiful custom millwork and an open plan that is perfect for entertaining! The luxurious kitchen has Viking/Bosch appliances, custom cabinetry, stunning honed counters, an oversized island and there is a butler's pantry with beverage sink, marble counters as well as a wine refrigerator. The large family room has a gas start-woodburning fireplace and built-ins with surround sound. From there, French doors lead you out to a Chalet oasis-which includes a Bluestone patio, built in hot tub (perfect for chilly Chicago evenings) as well as a gas line to a firepit and grill. Great yard space that is fully fenced in. The second floor of the home has a generously sized primary suite with gorgeous marble bath and walk-in closet. There are three additional bedrooms with vaulted ceilings, two baths (one en suite) and wonderful closet space. The lower level has an additional bedroom and full bath, rec room, exercise room and home theatre. Attached heated three-car garage with an adjacent mudroom that is a big wow factor! This is a coveted location within Indian Trail School boundaries, near downtown Highland Park, Metra, restaurants, shopping, beach and easy access to 41/94. Come see this showstopper before it is gone!
Property Specifics
| Single Family | |
| — | |
| Traditional | |
| 2012 | |
| Full | |
| — | |
| No | |
| 0.28 |
| Lake | |
| — | |
| 0 / Not Applicable | |
| None | |
| Lake Michigan | |
| Public Sewer | |
| 11268667 | |
| 16261000040000 |
Nearby Schools
| NAME: | DISTRICT: | DISTANCE: | |
|---|---|---|---|
|
Grade School
Indian Trail Elementary School |
112 | — | |
|
Middle School
Edgewood Middle School |
112 | Not in DB | |
|
High School
Highland Park High School |
113 | Not in DB | |
Property History
| DATE: | EVENT: | PRICE: | SOURCE: |
|---|---|---|---|
| 18 Mar, 2011 | Sold | $170,000 | MRED MLS |
| 24 Feb, 2011 | Under contract | $169,900 | MRED MLS |
| 22 Dec, 2010 | Listed for sale | $169,900 | MRED MLS |
| 7 Jan, 2022 | Sold | $1,399,000 | MRED MLS |
| 13 Nov, 2021 | Under contract | $1,399,000 | MRED MLS |
| 11 Nov, 2021 | Listed for sale | $1,399,000 | MRED MLS |











Room Specifics
Total Bedrooms: 5
Bedrooms Above Ground: 4
Bedrooms Below Ground: 1
Dimensions: —
Floor Type: Carpet
Dimensions: —
Floor Type: Carpet
Dimensions: —
Floor Type: Carpet
Dimensions: —
Floor Type: —
Full Bathrooms: 5
Bathroom Amenities: Separate Shower,Double Sink,Soaking Tub
Bathroom in Basement: 1
Rooms: Bedroom 5,Media Room,Foyer,Recreation Room,Exercise Room
Basement Description: Finished
Other Specifics
| 3 | |
| Concrete Perimeter | |
| Asphalt | |
| Patio, Storms/Screens | |
| Landscaped,Wooded | |
| 62X162 | |
| Unfinished | |
| Full | |
| Hardwood Floors, Heated Floors, First Floor Laundry | |
| Double Oven, Microwave, Dishwasher, High End Refrigerator, Washer, Dryer, Disposal, Stainless Steel Appliance(s), Wine Refrigerator | |
| Not in DB | |
| Curbs, Sidewalks, Street Lights, Street Paved | |
| — | |
| — | |
| Gas Starter |
Tax History
| Year | Property Taxes |
|---|---|
| 2011 | $7,553 |
| 2022 | $25,506 |
Contact Agent
Nearby Similar Homes
Nearby Sold Comparables
Contact Agent
Listing Provided By
@properties





