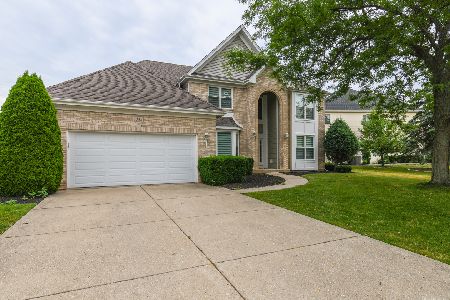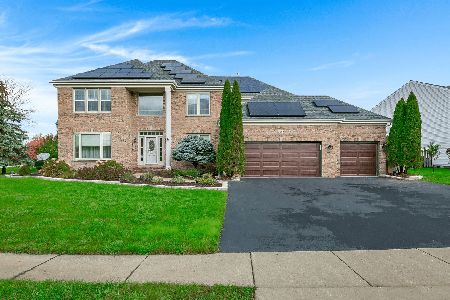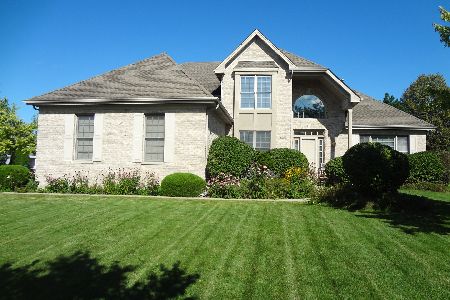1345 Tunbridge Trail, Algonquin, Illinois 60102
$430,000
|
Sold
|
|
| Status: | Closed |
| Sqft: | 2,954 |
| Cost/Sqft: | $146 |
| Beds: | 4 |
| Baths: | 3 |
| Year Built: | 1995 |
| Property Taxes: | $9,880 |
| Days On Market: | 1348 |
| Lot Size: | 0,27 |
Description
Hurry to see this great home at a great price in a great neighborhood! This home is located in popular Tunbridge and is ready for a new owner! Wonderful curb appeal with brick front. Enter into the large foyer that invites you into the separate LR & formal DR w/bay window. 2 story FR w/brick, floor to ceiling FP is open to the eat in kitchen that offers 42 " cabinets w/island, newer appliances & large pantry. French doors to the 1st floor office/den or library. Retreat into the 19 x 13 owners suite with private bath - double sink vanity, separate shower, whirlpool tub & walk in closet. Finished basement adds extra living space & lots of storage. Newer HW flooring in LR/DR. Crown molding, skylite, sec system, intercom system, battery back up & more. Newer A/C & furnace & 3 dimensional roof. Newer windows. Paver patio with gazebo is perfect retreat in the hot summer weather + yard is fenced - safe for kids & pets! Quick close ok!
Property Specifics
| Single Family | |
| — | |
| — | |
| 1995 | |
| — | |
| — | |
| No | |
| 0.27 |
| Mc Henry | |
| Tunbridge | |
| — / Not Applicable | |
| — | |
| — | |
| — | |
| 11406180 | |
| 1932330008 |
Nearby Schools
| NAME: | DISTRICT: | DISTANCE: | |
|---|---|---|---|
|
Grade School
Neubert Elementary School |
300 | — | |
|
Middle School
Westfield Community School |
300 | Not in DB | |
|
High School
H D Jacobs High School |
300 | Not in DB | |
Property History
| DATE: | EVENT: | PRICE: | SOURCE: |
|---|---|---|---|
| 24 Jun, 2022 | Sold | $430,000 | MRED MLS |
| 17 May, 2022 | Under contract | $430,000 | MRED MLS |
| 16 May, 2022 | Listed for sale | $430,000 | MRED MLS |
| 11 Aug, 2023 | Sold | $530,000 | MRED MLS |
| 10 Jul, 2023 | Under contract | $500,000 | MRED MLS |
| 3 Jul, 2023 | Listed for sale | $500,000 | MRED MLS |
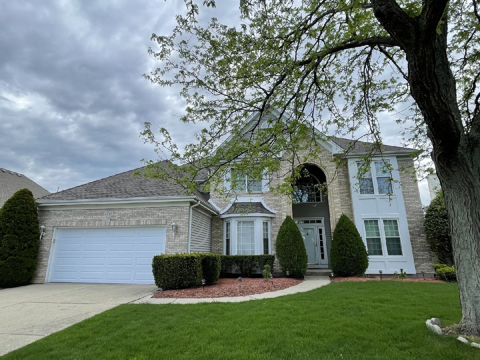
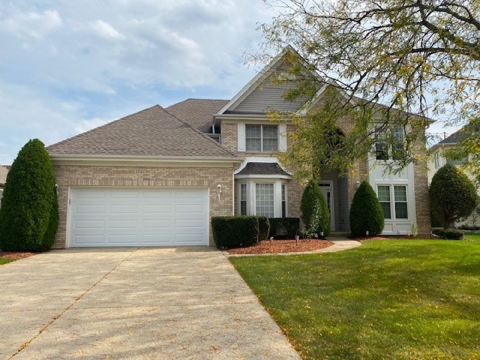
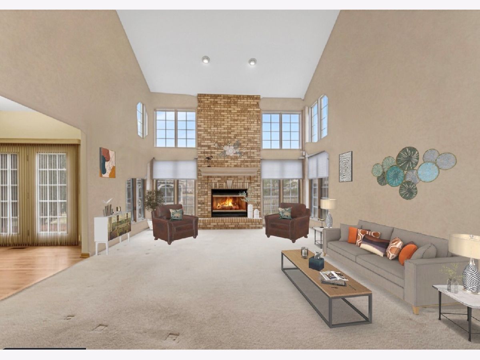
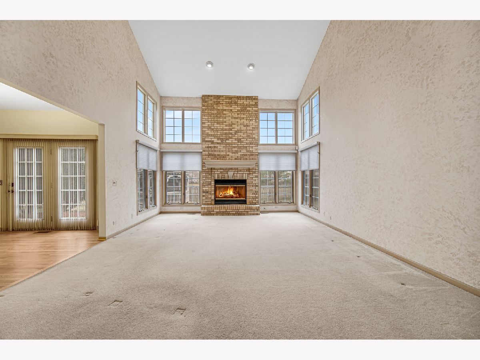




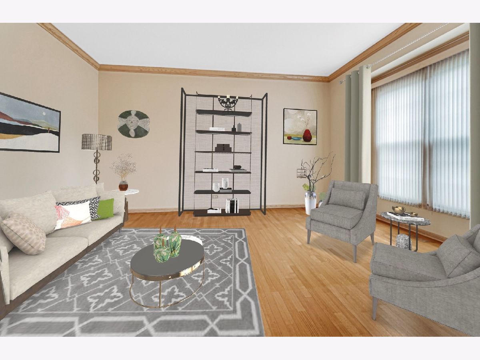



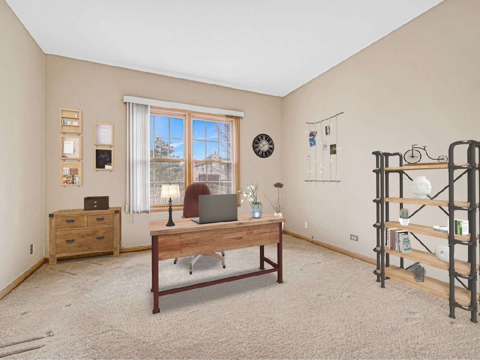
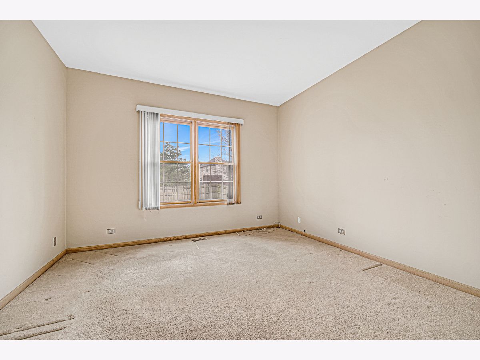

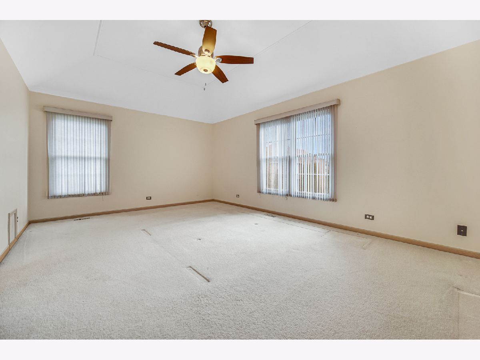

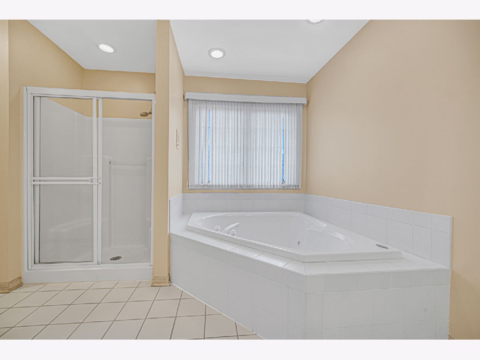
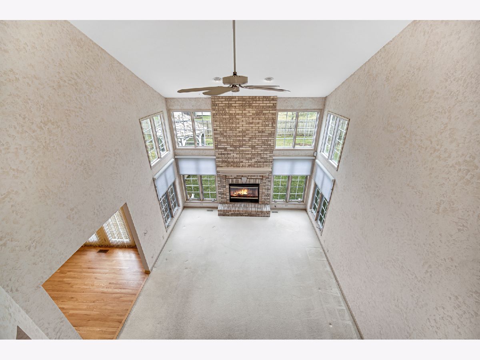
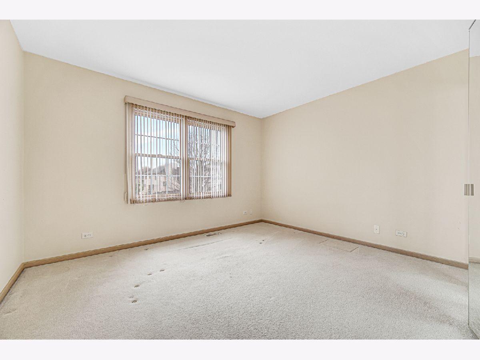

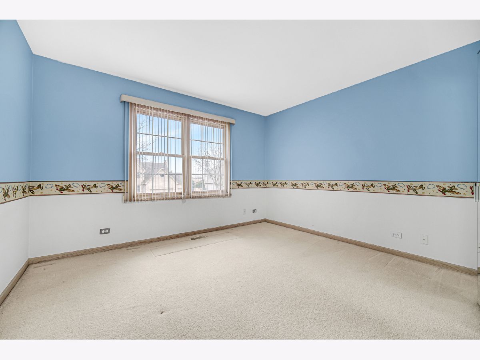

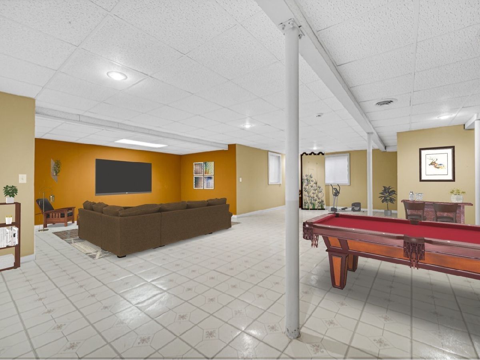
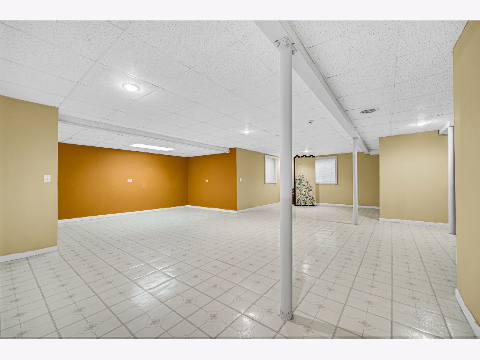
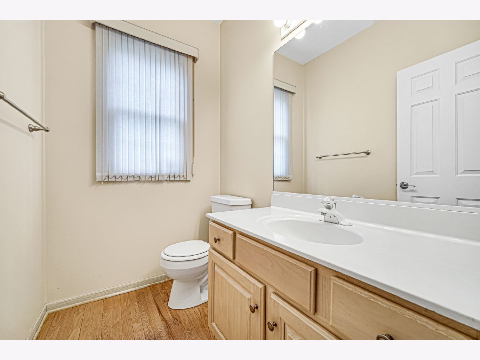
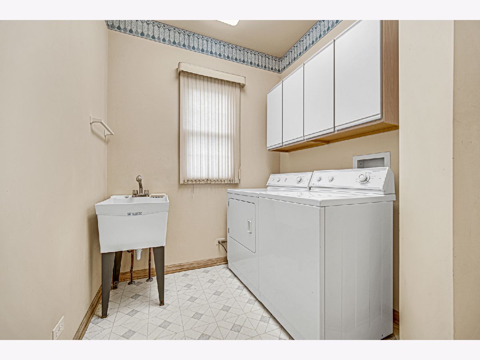

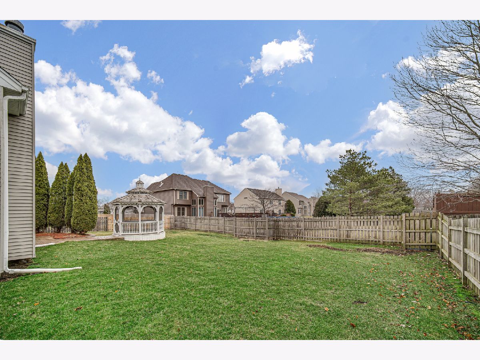
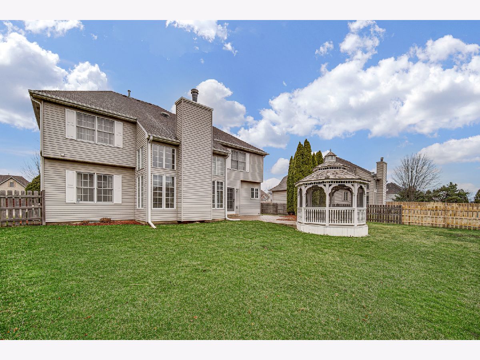

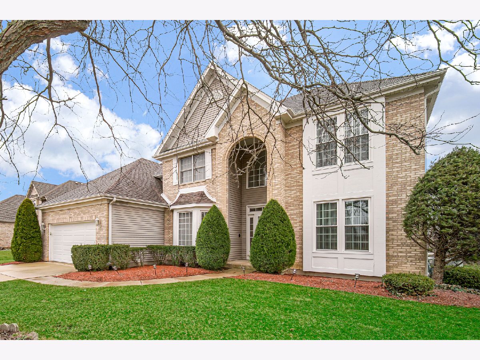
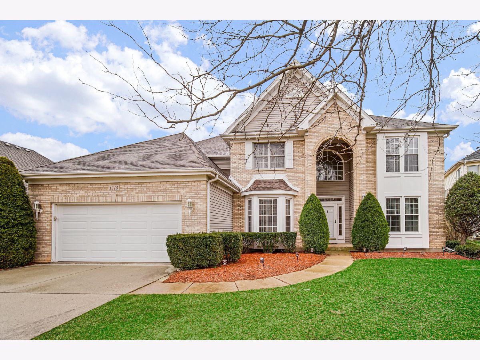
Room Specifics
Total Bedrooms: 4
Bedrooms Above Ground: 4
Bedrooms Below Ground: 0
Dimensions: —
Floor Type: —
Dimensions: —
Floor Type: —
Dimensions: —
Floor Type: —
Full Bathrooms: 3
Bathroom Amenities: Whirlpool,Separate Shower,Double Sink
Bathroom in Basement: 0
Rooms: —
Basement Description: Finished
Other Specifics
| 2 | |
| — | |
| Concrete | |
| — | |
| — | |
| 83 X 140 | |
| — | |
| — | |
| — | |
| — | |
| Not in DB | |
| — | |
| — | |
| — | |
| — |
Tax History
| Year | Property Taxes |
|---|---|
| 2022 | $9,880 |
| 2023 | $10,607 |
Contact Agent
Nearby Similar Homes
Nearby Sold Comparables
Contact Agent
Listing Provided By
RE/MAX Suburban






