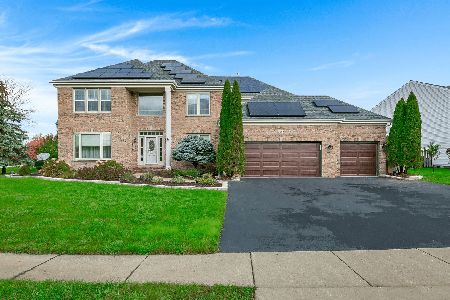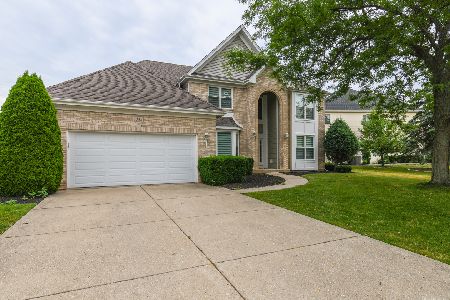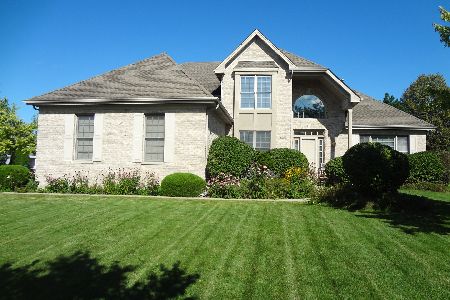2080 Tunbridge Trail, Algonquin, Illinois 60102
$310,000
|
Sold
|
|
| Status: | Closed |
| Sqft: | 0 |
| Cost/Sqft: | — |
| Beds: | 4 |
| Baths: | 3 |
| Year Built: | 1998 |
| Property Taxes: | $8,846 |
| Days On Market: | 6178 |
| Lot Size: | 0,00 |
Description
Wonderful home with many upgrades. Owners just installed new hardwood floors throughout the 1st level. Oak staircase. Huge Kitchen with island and built in cooktop. Sunken Family Room with woodburning fireplace. Large 1st floor Den/Office. Large Master boasts luxury bath with separate tub and shower. New patio and deck on rear. Corner lot. Home shows great!
Property Specifics
| Single Family | |
| — | |
| Traditional | |
| 1998 | |
| Full | |
| — | |
| No | |
| 0 |
| Mc Henry | |
| Tunbridge | |
| 225 / Annual | |
| Insurance | |
| Public | |
| Public Sewer | |
| 07142378 | |
| 1932330009 |
Nearby Schools
| NAME: | DISTRICT: | DISTANCE: | |
|---|---|---|---|
|
Grade School
Neubert Elementary School |
300 | — | |
|
Middle School
Westfield Community School |
300 | Not in DB | |
|
High School
H D Jacobs High School |
300 | Not in DB | |
Property History
| DATE: | EVENT: | PRICE: | SOURCE: |
|---|---|---|---|
| 12 Nov, 2009 | Sold | $310,000 | MRED MLS |
| 7 Aug, 2009 | Under contract | $309,900 | MRED MLS |
| — | Last price change | $359,900 | MRED MLS |
| 23 Feb, 2009 | Listed for sale | $359,900 | MRED MLS |
| 14 Jun, 2018 | Sold | $315,000 | MRED MLS |
| 20 Apr, 2018 | Under contract | $315,000 | MRED MLS |
| 3 Mar, 2018 | Listed for sale | $315,000 | MRED MLS |
| 7 Dec, 2021 | Sold | $500,000 | MRED MLS |
| 15 Nov, 2021 | Under contract | $499,999 | MRED MLS |
| — | Last price change | $520,000 | MRED MLS |
| 1 Nov, 2021 | Listed for sale | $520,000 | MRED MLS |
Room Specifics
Total Bedrooms: 4
Bedrooms Above Ground: 4
Bedrooms Below Ground: 0
Dimensions: —
Floor Type: Carpet
Dimensions: —
Floor Type: Carpet
Dimensions: —
Floor Type: Carpet
Full Bathrooms: 3
Bathroom Amenities: Whirlpool,Separate Shower,Double Sink
Bathroom in Basement: 0
Rooms: Den,Office,Utility Room-1st Floor
Basement Description: Partially Finished
Other Specifics
| 3 | |
| Concrete Perimeter | |
| Asphalt | |
| Deck, Patio | |
| Corner Lot,Cul-De-Sac | |
| 110 X 110 | |
| Pull Down Stair,Unfinished | |
| Full | |
| Vaulted/Cathedral Ceilings | |
| Range, Microwave, Dishwasher, Refrigerator | |
| Not in DB | |
| Sidewalks, Street Lights, Street Paved | |
| — | |
| — | |
| — |
Tax History
| Year | Property Taxes |
|---|---|
| 2009 | $8,846 |
| 2018 | $10,812 |
| 2021 | $10,124 |
Contact Agent
Nearby Similar Homes
Nearby Sold Comparables
Contact Agent
Listing Provided By
Charles Rutenberg Realty of IL












