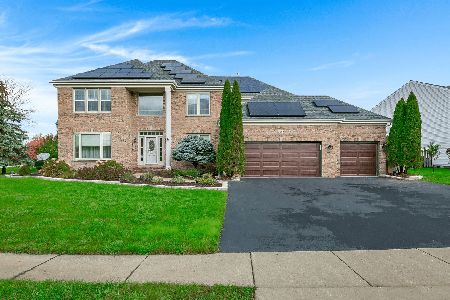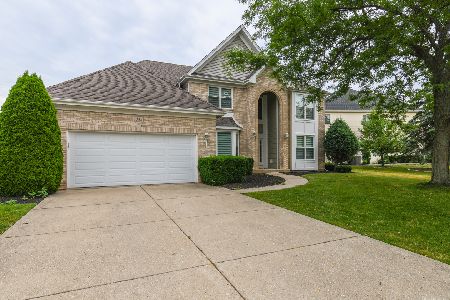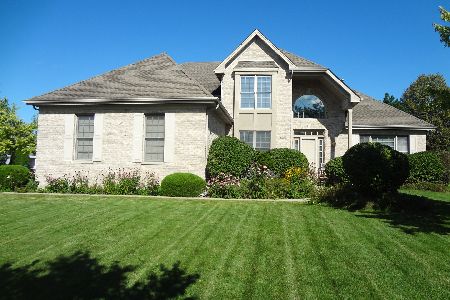2080 Tunbridge Trail, Algonquin, Illinois 60102
$315,000
|
Sold
|
|
| Status: | Closed |
| Sqft: | 3,445 |
| Cost/Sqft: | $91 |
| Beds: | 4 |
| Baths: | 3 |
| Year Built: | 1998 |
| Property Taxes: | $10,812 |
| Days On Market: | 2883 |
| Lot Size: | 0,22 |
Description
Hardwood floors gleam in this large bright and neutral home! this home boasts: 2 story foyer greats you as you enter, dual staircase, glass double doors lead you into large living room with bay window and crown molding, formal dining room also with crown molding, step down into the 2 story family room with fireplace overlooks large kitchen with island and some upgraded stainless steal appliances, and eating area that leads to deck and paver patio. 1st floor den/office and 1st floor laundry too! Huge basement finished with wet bar, and pool table! large 3 car garage with newer overhead doors! huge master bedroom with 2 walk-in closets and large bath with double sinks, whirlpool, separate shower. main bath with double sinks and skylight. Pull down stairs to attic above garage for extra storage. Conveniently located close to shopping and restaurants!
Property Specifics
| Single Family | |
| — | |
| Traditional | |
| 1998 | |
| Full | |
| — | |
| No | |
| 0.22 |
| Mc Henry | |
| Tunbridge | |
| 0 / Not Applicable | |
| None | |
| Public | |
| Public Sewer | |
| 09872580 | |
| 1932330009 |
Nearby Schools
| NAME: | DISTRICT: | DISTANCE: | |
|---|---|---|---|
|
Grade School
Neubert Elementary School |
300 | — | |
|
Middle School
Westfield Community School |
300 | Not in DB | |
|
High School
H D Jacobs High School |
300 | Not in DB | |
Property History
| DATE: | EVENT: | PRICE: | SOURCE: |
|---|---|---|---|
| 12 Nov, 2009 | Sold | $310,000 | MRED MLS |
| 7 Aug, 2009 | Under contract | $309,900 | MRED MLS |
| — | Last price change | $359,900 | MRED MLS |
| 23 Feb, 2009 | Listed for sale | $359,900 | MRED MLS |
| 14 Jun, 2018 | Sold | $315,000 | MRED MLS |
| 20 Apr, 2018 | Under contract | $315,000 | MRED MLS |
| 3 Mar, 2018 | Listed for sale | $315,000 | MRED MLS |
| 7 Dec, 2021 | Sold | $500,000 | MRED MLS |
| 15 Nov, 2021 | Under contract | $499,999 | MRED MLS |
| — | Last price change | $520,000 | MRED MLS |
| 1 Nov, 2021 | Listed for sale | $520,000 | MRED MLS |
Room Specifics
Total Bedrooms: 4
Bedrooms Above Ground: 4
Bedrooms Below Ground: 0
Dimensions: —
Floor Type: Carpet
Dimensions: —
Floor Type: Carpet
Dimensions: —
Floor Type: Carpet
Full Bathrooms: 3
Bathroom Amenities: Whirlpool,Separate Shower,Double Sink
Bathroom in Basement: 0
Rooms: Office,Recreation Room
Basement Description: Finished
Other Specifics
| 3 | |
| Concrete Perimeter | |
| Asphalt | |
| Deck, Brick Paver Patio | |
| — | |
| 110 X 110 | |
| Pull Down Stair,Unfinished | |
| Full | |
| Vaulted/Cathedral Ceilings, Skylight(s), Bar-Wet, Hardwood Floors, First Floor Laundry | |
| Range, Microwave, Dishwasher, Refrigerator, Washer, Dryer | |
| Not in DB | |
| Sidewalks, Street Lights, Street Paved | |
| — | |
| — | |
| Wood Burning, Attached Fireplace Doors/Screen |
Tax History
| Year | Property Taxes |
|---|---|
| 2009 | $8,846 |
| 2018 | $10,812 |
| 2021 | $10,124 |
Contact Agent
Nearby Similar Homes
Nearby Sold Comparables
Contact Agent
Listing Provided By
Berkshire Hathaway HomeServices Starck Real Estate












