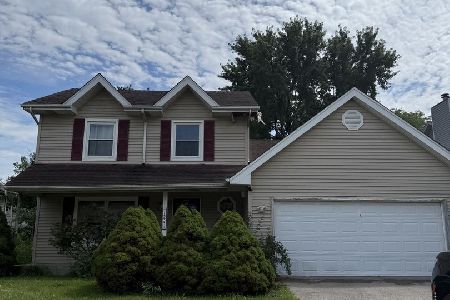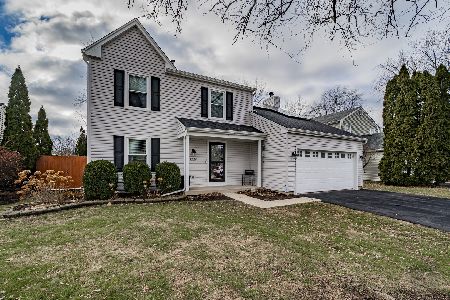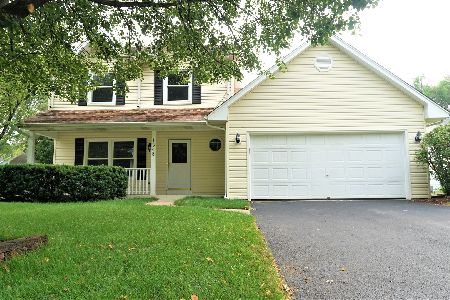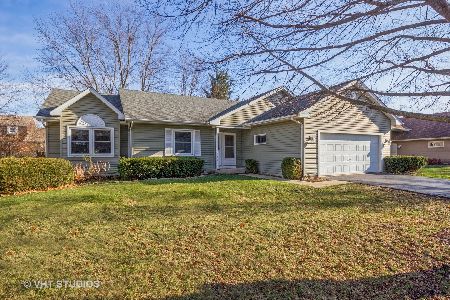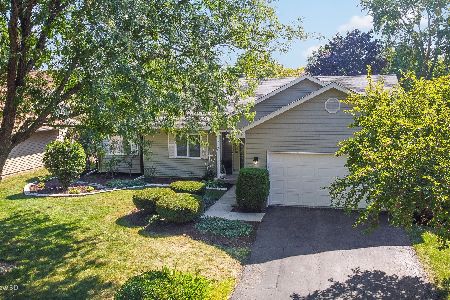1345 Valayna Drive, Aurora, Illinois 60504
$290,000
|
Sold
|
|
| Status: | Closed |
| Sqft: | 2,100 |
| Cost/Sqft: | $131 |
| Beds: | 3 |
| Baths: | 3 |
| Year Built: | 1989 |
| Property Taxes: | $6,510 |
| Days On Market: | 2024 |
| Lot Size: | 0,18 |
Description
Welcome Home! This lovely 3 Bedroom 2 1/2 Bath Split Level Home (approx 2100 sq ft) has been updated from top to bottom! On the Main Level you'll find a large Living Room which opens to the Formal Dining Room with gleaming hardwood floors, the perfect place to entertain family and friends. The Kitchen has been updated with new cabinets, new hardware, granite counters, stainless steel appliances & lighting with a Breakfast Area that opens to the new large deck. On the Second Level you'll find the Master Bedroom with new carpet and updated Bathroom. Two additional nice size Bedrooms with new carpeting and ample closet space plus a second updated Bath. On the Lower Level you'll find a large Family Room with loads of windows an updated Half Bath as well as a large Laundry Room and Office / Flex Room just off the 2 Car Garage. There is an unfinished sub-basement with tons of storage. The entire home has been freshly painted, new roof, new deck and new furnace which makes this a truly move in ready home.
Property Specifics
| Single Family | |
| — | |
| — | |
| 1989 | |
| Full,Walkout | |
| — | |
| No | |
| 0.18 |
| Du Page | |
| Hunters Ridge | |
| 0 / Not Applicable | |
| None | |
| Public | |
| Public Sewer | |
| 10818793 | |
| 0731411010 |
Nearby Schools
| NAME: | DISTRICT: | DISTANCE: | |
|---|---|---|---|
|
Grade School
Gombert Elementary School |
204 | — | |
|
Middle School
Still Middle School |
204 | Not in DB | |
|
High School
Waubonsie Valley High School |
204 | Not in DB | |
Property History
| DATE: | EVENT: | PRICE: | SOURCE: |
|---|---|---|---|
| 2 Oct, 2020 | Sold | $290,000 | MRED MLS |
| 18 Aug, 2020 | Under contract | $275,000 | MRED MLS |
| 14 Aug, 2020 | Listed for sale | $275,000 | MRED MLS |
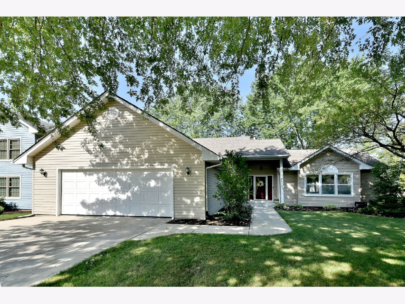
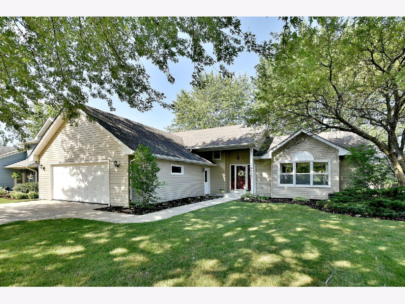
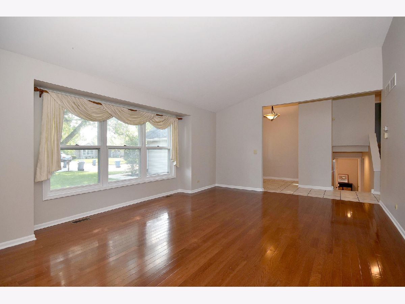
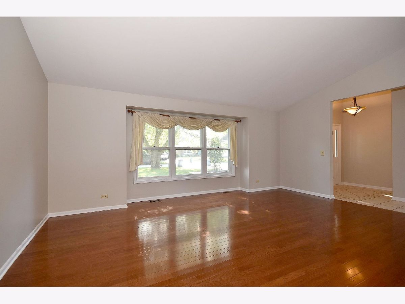
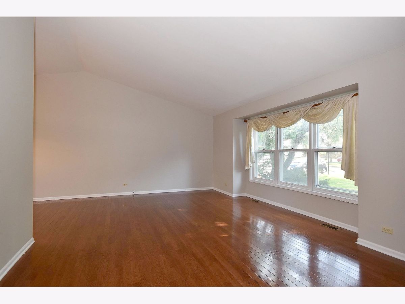
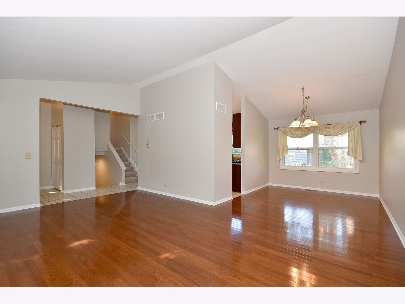
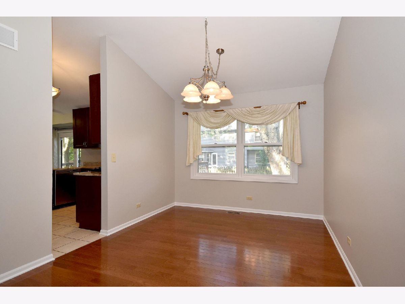
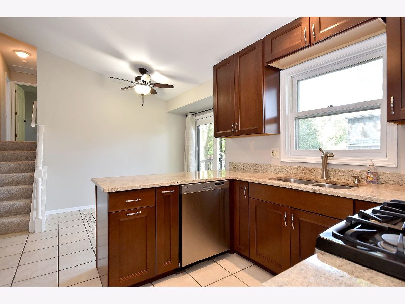
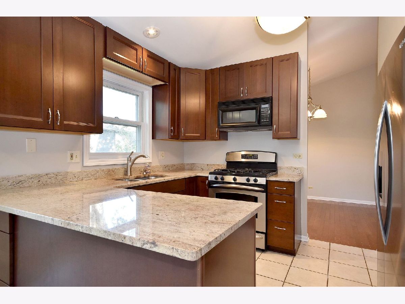
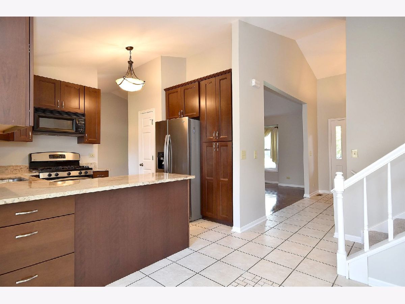
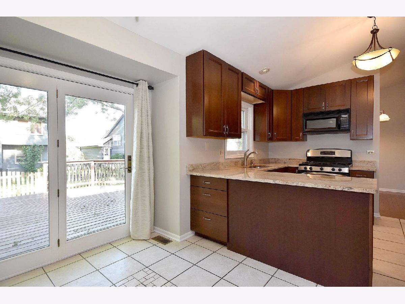
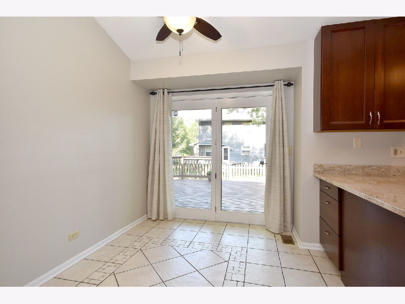
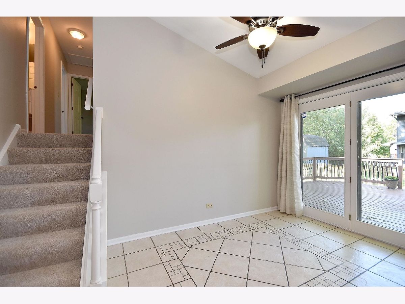
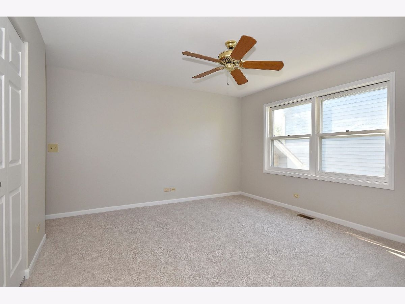
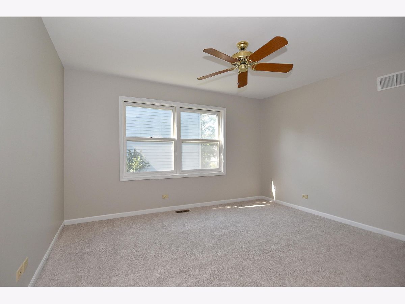
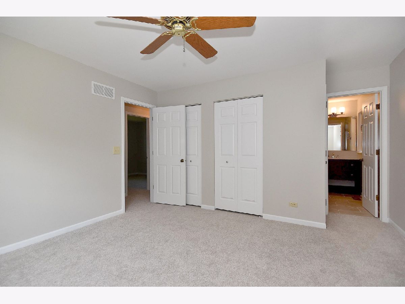
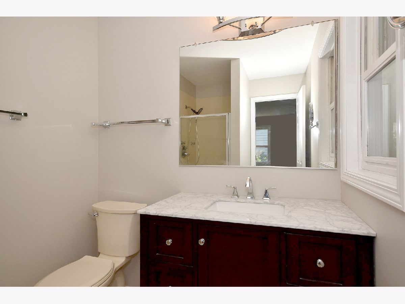
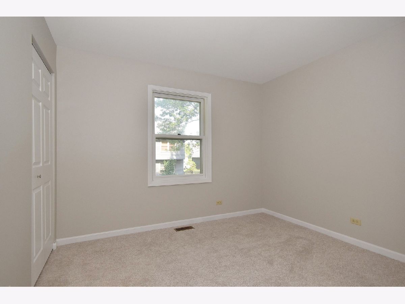
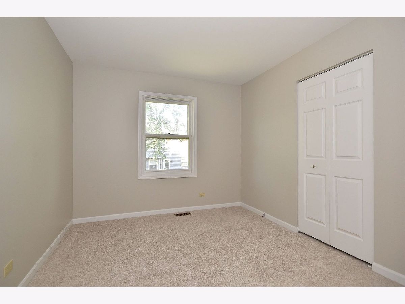
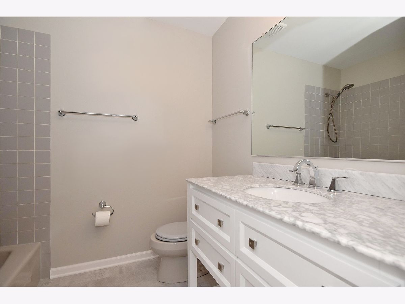
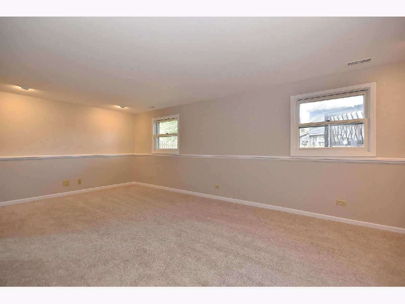
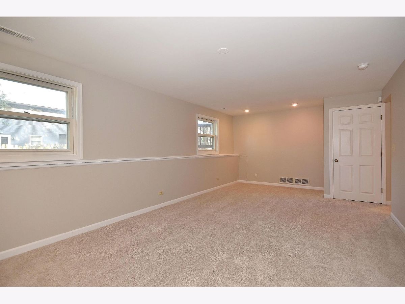
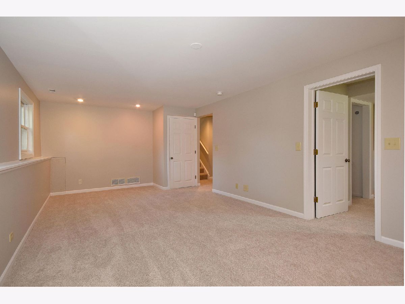
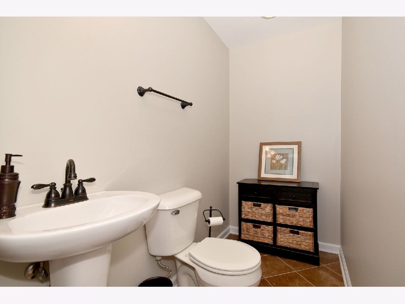
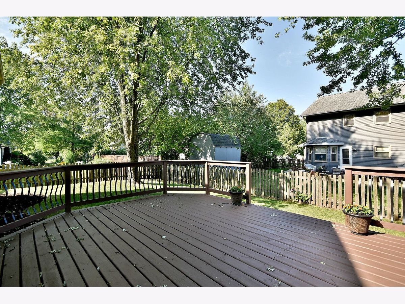
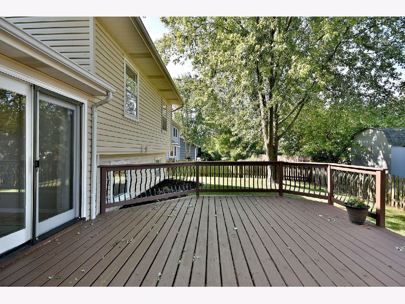
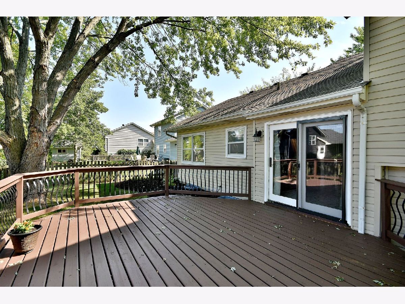
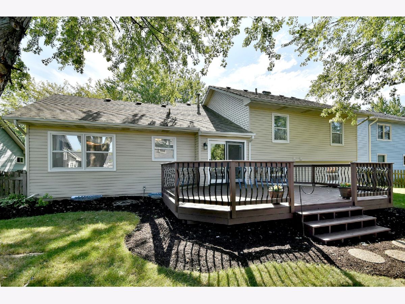
Room Specifics
Total Bedrooms: 3
Bedrooms Above Ground: 3
Bedrooms Below Ground: 0
Dimensions: —
Floor Type: Carpet
Dimensions: —
Floor Type: Carpet
Full Bathrooms: 3
Bathroom Amenities: —
Bathroom in Basement: 1
Rooms: Breakfast Room,Office
Basement Description: Finished
Other Specifics
| 2 | |
| Concrete Perimeter | |
| Asphalt | |
| Deck | |
| Landscaped | |
| 114X70 | |
| — | |
| Full | |
| Hardwood Floors | |
| Range, Microwave, Dishwasher, Refrigerator, Disposal, Stainless Steel Appliance(s) | |
| Not in DB | |
| Sidewalks, Street Paved | |
| — | |
| — | |
| — |
Tax History
| Year | Property Taxes |
|---|---|
| 2020 | $6,510 |
Contact Agent
Nearby Similar Homes
Nearby Sold Comparables
Contact Agent
Listing Provided By
Coldwell Banker Real Estate Group


