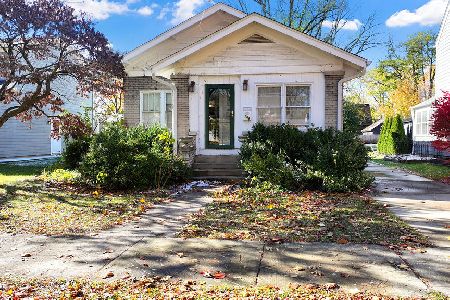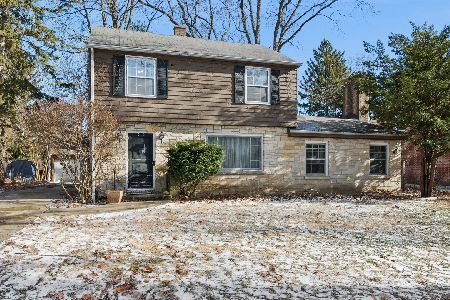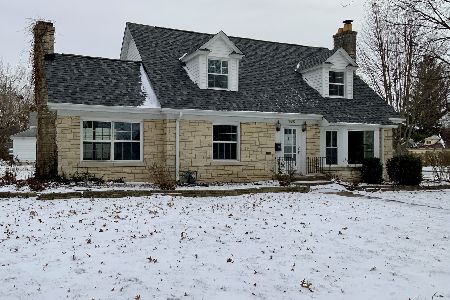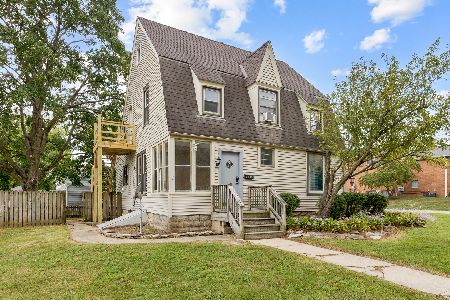1348 Kensington Place, Aurora, Illinois 60506
$223,000
|
Sold
|
|
| Status: | Closed |
| Sqft: | 1,638 |
| Cost/Sqft: | $140 |
| Beds: | 3 |
| Baths: | 2 |
| Year Built: | 1930 |
| Property Taxes: | $5,724 |
| Days On Market: | 2645 |
| Lot Size: | 0,16 |
Description
Home for the Holidays! Check out this beautiful Aurora University area Charmer! Nice four season enclosed front porch is a great place to start the day! Cozy living room with built ins and a gas fireplace. HUGE kitchen will dazzle you! Updated custom hickory cabinets, build in double oven and plenty of cabinet space! A real "WOW" in a home this age! Main floor also features a bedroom and a full updated bath, with a HUGE walk in shower (and two shower heads!) Upstairs find two large bedrooms with abundant closet space and cool nooks. Full bath completes the second floor. Basement is full and unfinished. The home has an over sized two car garage that adds to the storage space. The corner lot has a wonderful privacy courtyard...the Sellers have enjoyed many an evening around the fire pit. Home is located near Aurora University, and close enough to Freeman Elementary to watch your kids walk to school! Roof and HVAC are under 5 years, Windows are under 10 years old.
Property Specifics
| Single Family | |
| — | |
| — | |
| 1930 | |
| Full | |
| — | |
| No | |
| 0.16 |
| Kane | |
| — | |
| 0 / Not Applicable | |
| None | |
| Public | |
| Public Sewer | |
| 10122611 | |
| 1520404001 |
Nearby Schools
| NAME: | DISTRICT: | DISTANCE: | |
|---|---|---|---|
|
Grade School
Freeman Elementary School |
129 | — | |
|
Middle School
Washington Middle School |
129 | Not in DB | |
|
High School
West Aurora High School |
129 | Not in DB | |
Property History
| DATE: | EVENT: | PRICE: | SOURCE: |
|---|---|---|---|
| 7 Mar, 2019 | Sold | $223,000 | MRED MLS |
| 27 Jan, 2019 | Under contract | $229,900 | MRED MLS |
| — | Last price change | $235,000 | MRED MLS |
| 26 Oct, 2018 | Listed for sale | $235,000 | MRED MLS |
Room Specifics
Total Bedrooms: 3
Bedrooms Above Ground: 3
Bedrooms Below Ground: 0
Dimensions: —
Floor Type: Hardwood
Dimensions: —
Floor Type: Hardwood
Full Bathrooms: 2
Bathroom Amenities: Double Sink,Double Shower
Bathroom in Basement: 0
Rooms: Enclosed Porch Heated
Basement Description: Unfinished
Other Specifics
| 2 | |
| — | |
| — | |
| Patio | |
| Corner Lot,Fenced Yard | |
| 70X100 | |
| — | |
| None | |
| Hardwood Floors, First Floor Bedroom, First Floor Full Bath | |
| Double Oven, Microwave, Dishwasher, Refrigerator, Washer, Dryer, Disposal | |
| Not in DB | |
| — | |
| — | |
| — | |
| Gas Log |
Tax History
| Year | Property Taxes |
|---|---|
| 2019 | $5,724 |
Contact Agent
Nearby Similar Homes
Nearby Sold Comparables
Contact Agent
Listing Provided By
RE/MAX Excels









