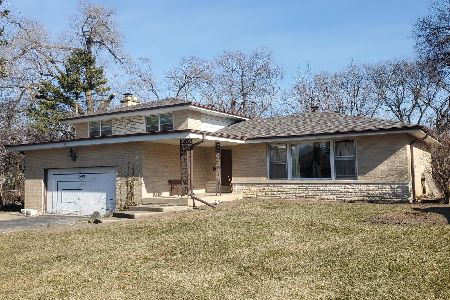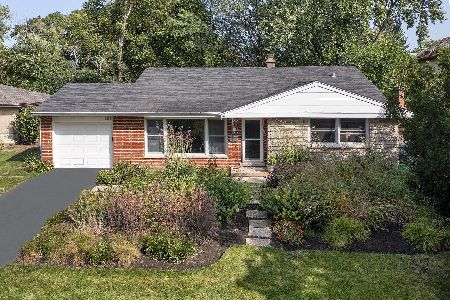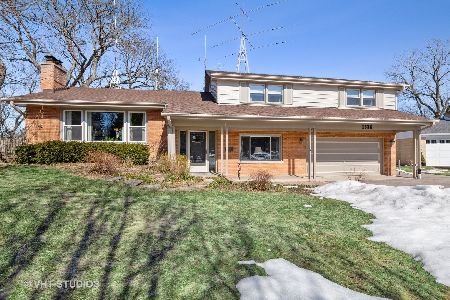1349 Tinker Way, Glenview, Illinois 60025
$1,125,000
|
Sold
|
|
| Status: | Closed |
| Sqft: | 2,600 |
| Cost/Sqft: | $423 |
| Beds: | 3 |
| Baths: | 3 |
| Year Built: | 1959 |
| Property Taxes: | $10,325 |
| Days On Market: | 455 |
| Lot Size: | 0,00 |
Description
Beautiful newly remodeled split level home in sought after Glenview. A walk away from downtown Glenview, parks, train station, and Public library. Main level features an open concept layout, where a stunning custom kitchen shares space with one of the two living rooms. Kitchen is meticulously designed using natural stone, Taj Mahal, on the expansive custom 10 ft white oak island and back cabinets. Kitchen has stainless steel appliances, and walk in pantry. Main level also invites you to the brand new large railed deck, in the large newly fenced backyard. Perfect for entertaining! Main and upper level have custom light filtering and black out window shades. On the upper level, 3 bedrooms are found including the master which has both a on-suite marble tiled bathroom and walk in closet. The other two bedrooms also have shared bathroom. On the second lower level, there is a full bathroom and a large family room which features a stone fireplace. The basement has a large open area, spacious bedroom, beautiful laundry room. Utility rooms are also in the basement. The entire home has been fully remodeled, featuring a new modern layout. Quality high end material has been used throughout. Hardwood and engineered hardwood laid out. Beautiful tile work in all bathrooms. Home is freshly painted. New electrical, plumbing, HVAC. New windows throughout entire home. Extensive exterior work has been done; new driveway, side walks, front steps, landscaping, railed deck, painted brick, new roof, new doors and garage door. New large shed has also been built in the backyard. All work done with permits, and all have been passed.
Property Specifics
| Single Family | |
| — | |
| — | |
| 1959 | |
| — | |
| — | |
| No | |
| — |
| Cook | |
| — | |
| — / Not Applicable | |
| — | |
| — | |
| — | |
| 12192887 | |
| 04351220150000 |
Property History
| DATE: | EVENT: | PRICE: | SOURCE: |
|---|---|---|---|
| 26 Apr, 2024 | Sold | $525,000 | MRED MLS |
| 31 Mar, 2024 | Under contract | $579,000 | MRED MLS |
| 26 Feb, 2024 | Listed for sale | $579,000 | MRED MLS |
| 10 Apr, 2025 | Sold | $1,125,000 | MRED MLS |
| 16 Feb, 2025 | Under contract | $1,100,000 | MRED MLS |
| — | Last price change | $1,149,000 | MRED MLS |
| 20 Oct, 2024 | Listed for sale | $1,200,000 | MRED MLS |
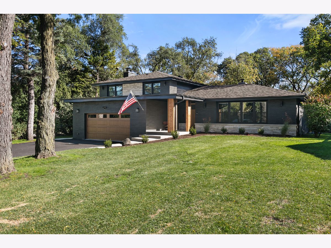
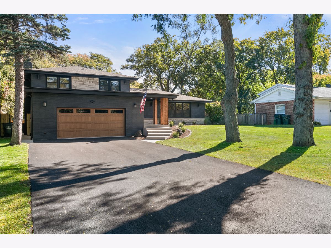
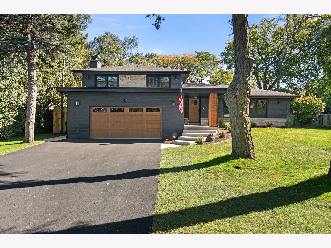
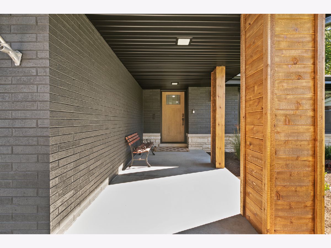
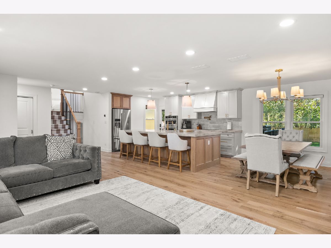
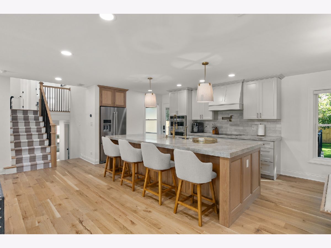
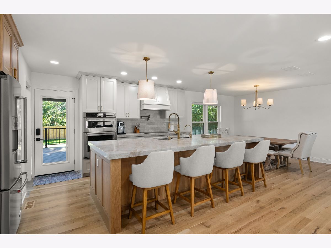
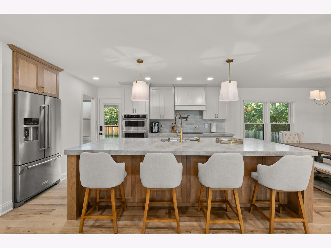
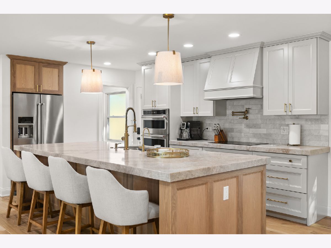
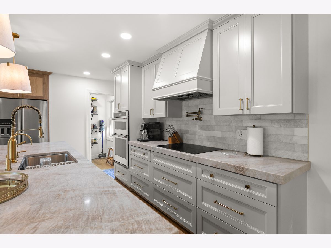
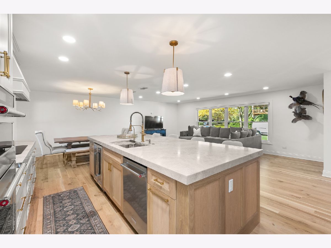
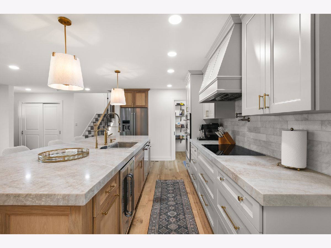
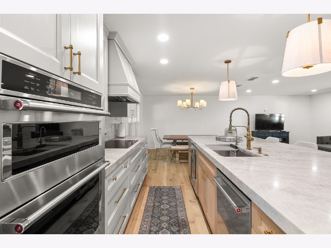
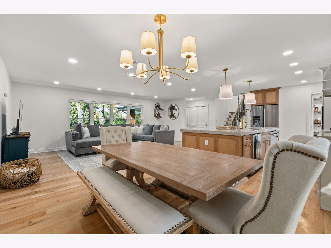
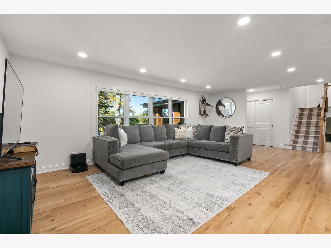
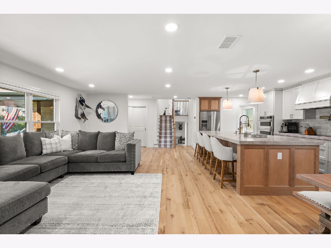
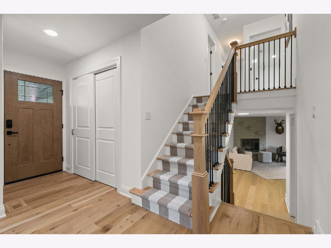
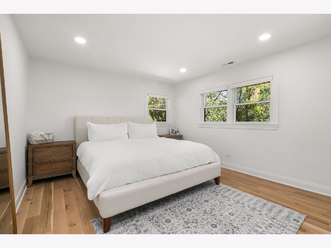
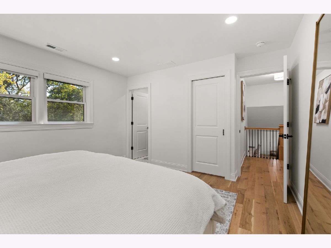
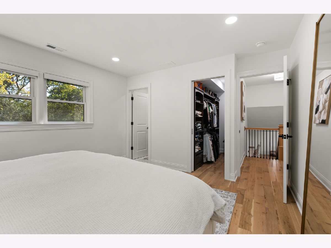
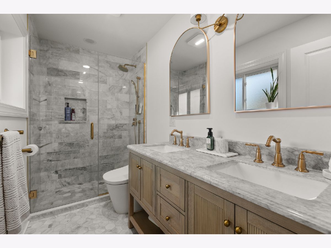
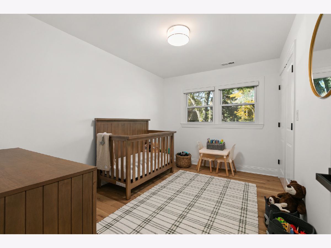
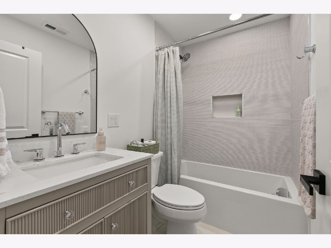
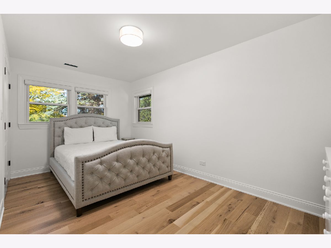
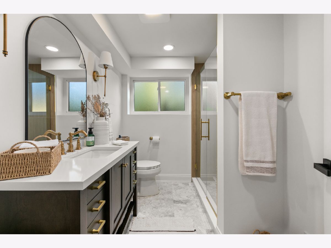
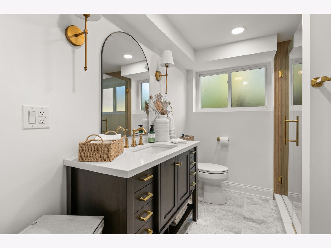
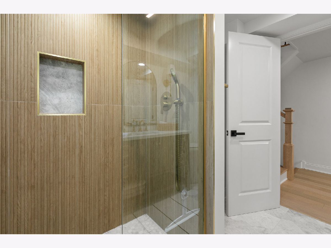
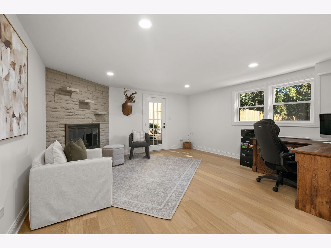
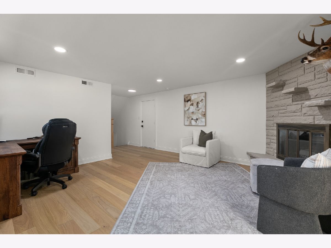
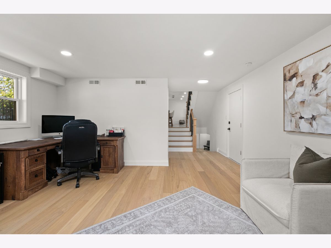
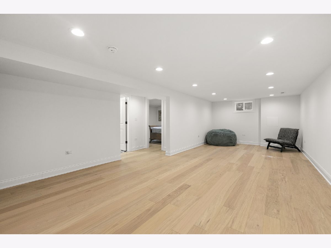
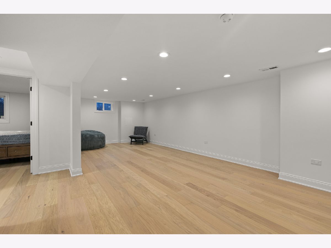
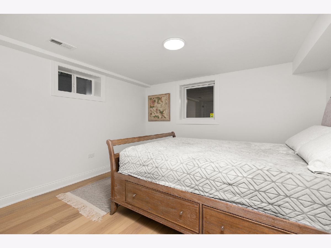
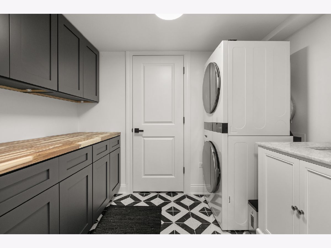
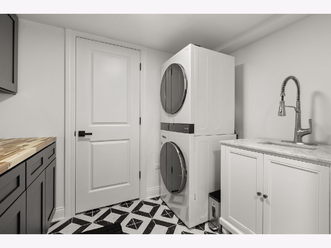
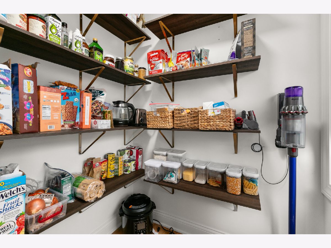
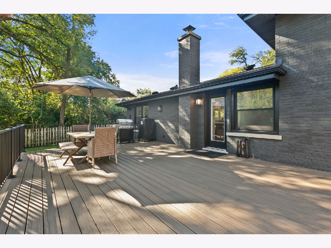
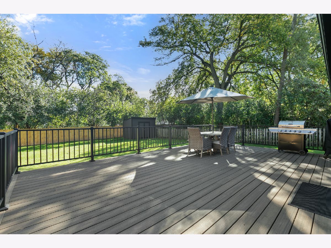
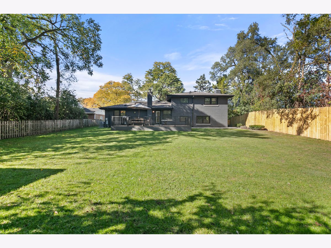
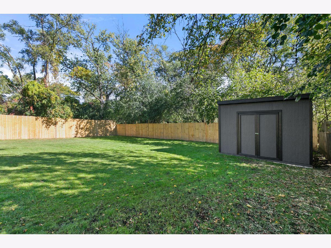
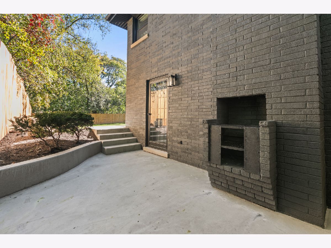
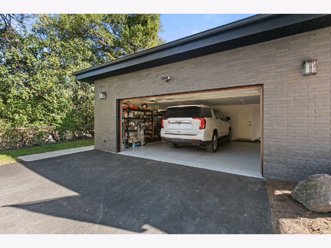
Room Specifics
Total Bedrooms: 4
Bedrooms Above Ground: 3
Bedrooms Below Ground: 1
Dimensions: —
Floor Type: —
Dimensions: —
Floor Type: —
Dimensions: —
Floor Type: —
Full Bathrooms: 3
Bathroom Amenities: Double Sink,Bidet
Bathroom in Basement: 0
Rooms: —
Basement Description: —
Other Specifics
| 2 | |
| — | |
| — | |
| — | |
| — | |
| 11804 | |
| — | |
| — | |
| — | |
| — | |
| Not in DB | |
| — | |
| — | |
| — | |
| — |
Tax History
| Year | Property Taxes |
|---|---|
| 2024 | $10,358 |
| 2025 | $10,325 |
Contact Agent
Nearby Sold Comparables
Contact Agent
Listing Provided By
Mihaila Realty LTD


