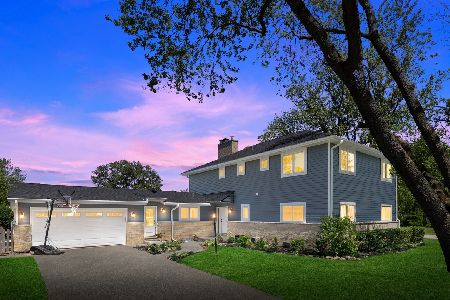1336 Pine Street, Glenview, Illinois 60025
$615,000
|
Sold
|
|
| Status: | Closed |
| Sqft: | 0 |
| Cost/Sqft: | — |
| Beds: | 4 |
| Baths: | 3 |
| Year Built: | 1960 |
| Property Taxes: | $10,312 |
| Days On Market: | 1778 |
| Lot Size: | 0,30 |
Description
If your buyer is looking for the idyllic setting in downtown Glenview, this is it. Minutes to everything, yet tucked away on a sweet cul-de-sac and adjacent to wide open green space. This lovely traditional home offers 4 huge bedrooms, 3 full baths, Wonderful eat in kitchen with sliders to deck and all 2018/2019 New stainless steel appliances, 2 Car attached PLUS 1 Car detached garage, 2 Fireplaces, Hardwood floors, massive deck for entertaining on a .3 acre lot that is fully fenced and graced with beautiful mature trees and perrennials. There is also a basement for storage or additional rec area. Wait...there is more....everyone will love the 15x11 Mud Room/Laundry area off the family room with access to the garage. This home also offers a first floor bedroom and full bath that is very hard to find! Lots of updates (please see drop down menu) and move in ready. Downtown Glenview living at its BEST....this is the best couple of blocks in town! Don't miss this sweet home!
Property Specifics
| Single Family | |
| — | |
| Traditional | |
| 1960 | |
| Full | |
| — | |
| No | |
| 0.3 |
| Cook | |
| — | |
| — / Not Applicable | |
| None | |
| Public | |
| Public Sewer, Sewer-Storm | |
| 10993710 | |
| 04351220070000 |
Nearby Schools
| NAME: | DISTRICT: | DISTANCE: | |
|---|---|---|---|
|
Grade School
Lyon Elementary School |
34 | — | |
|
Middle School
Springman Middle School |
34 | Not in DB | |
|
High School
Glenbrook South High School |
225 | Not in DB | |
|
Alternate Elementary School
Pleasant Ridge Elementary School |
— | Not in DB | |
Property History
| DATE: | EVENT: | PRICE: | SOURCE: |
|---|---|---|---|
| 30 Apr, 2021 | Sold | $615,000 | MRED MLS |
| 13 Mar, 2021 | Under contract | $625,000 | MRED MLS |
| 6 Mar, 2021 | Listed for sale | $625,000 | MRED MLS |
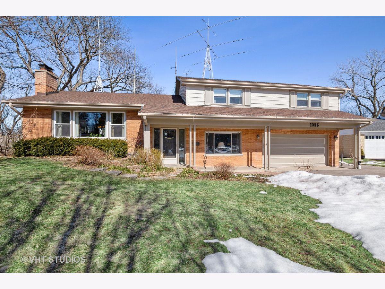
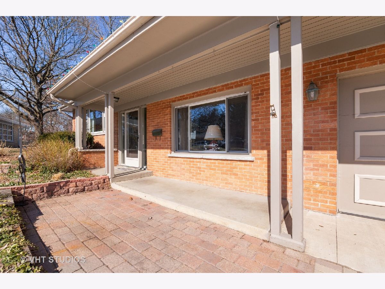
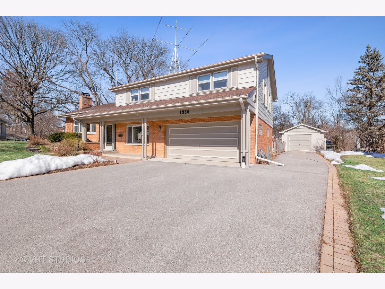
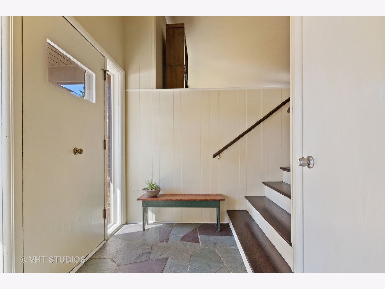
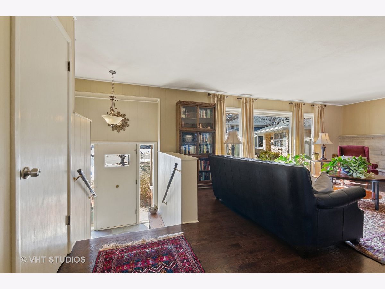
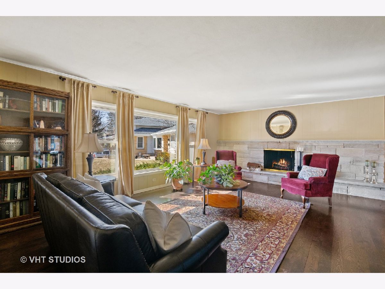

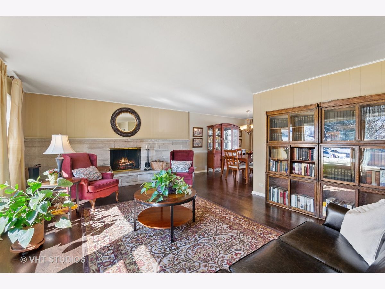
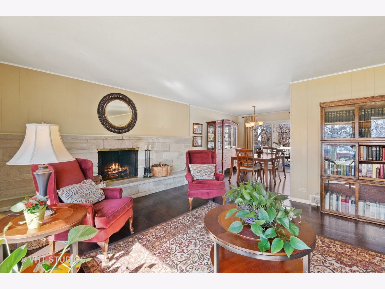
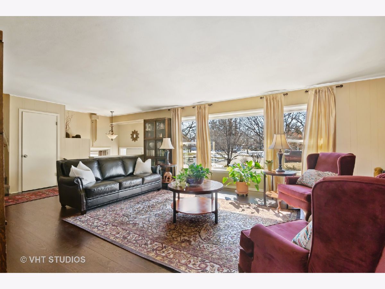
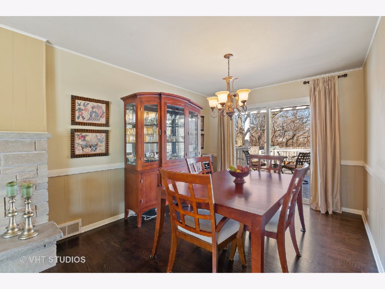
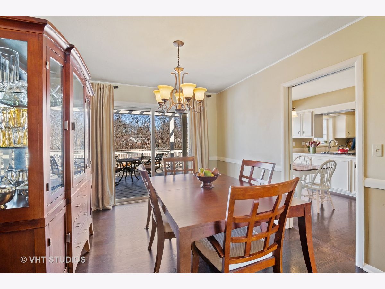
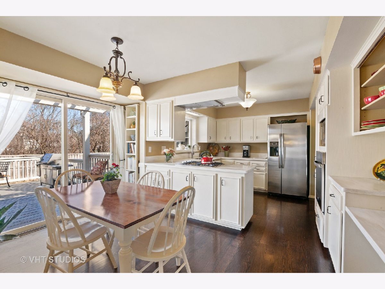
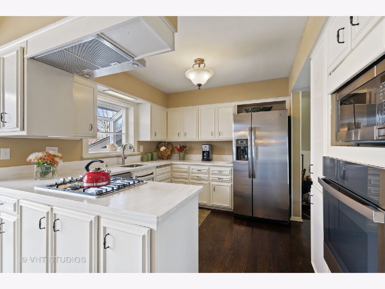
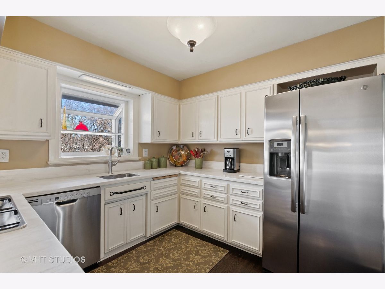
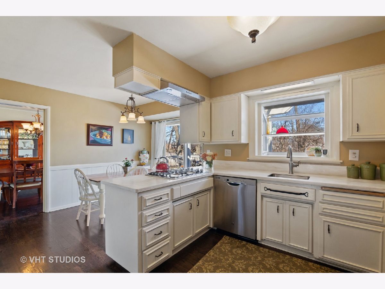
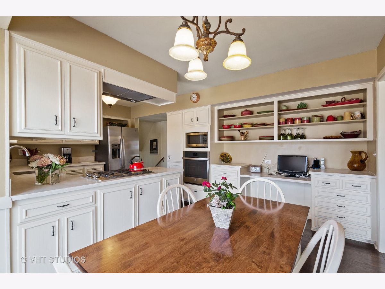
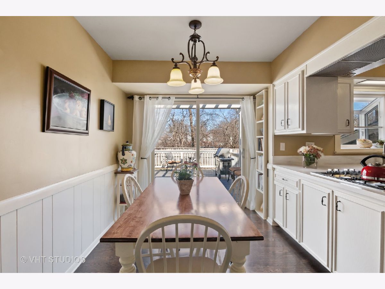


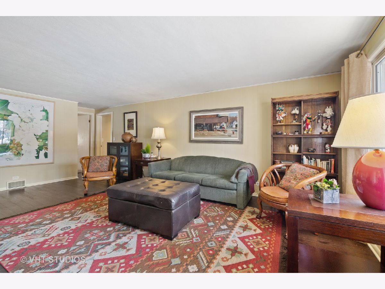

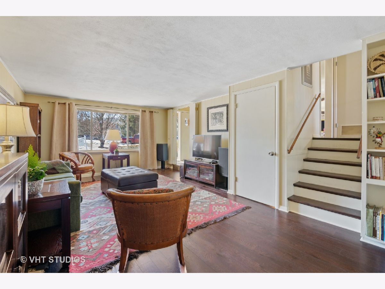



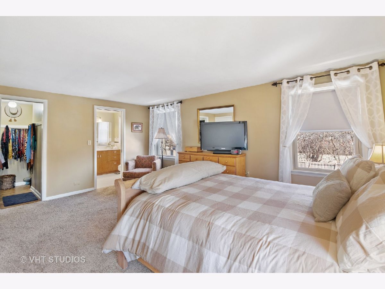
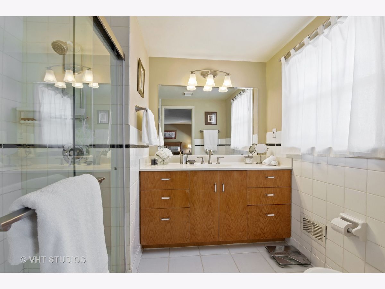


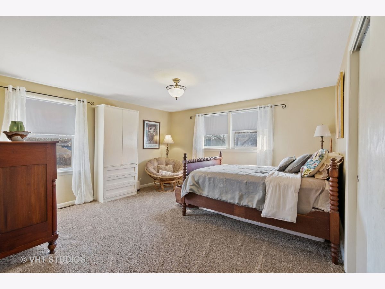


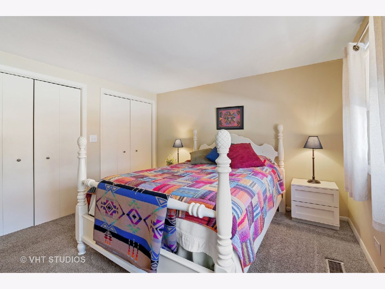
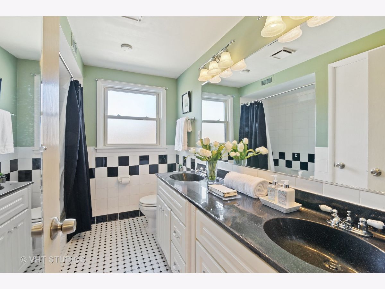
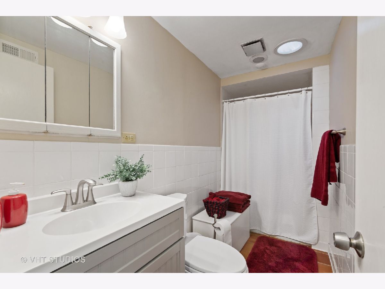




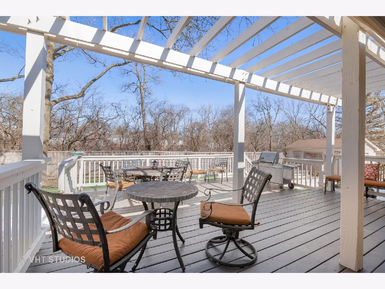
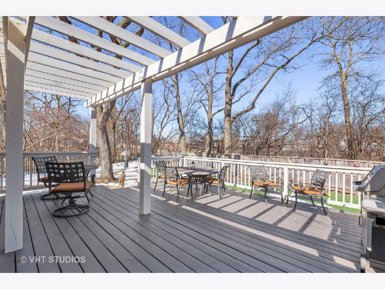
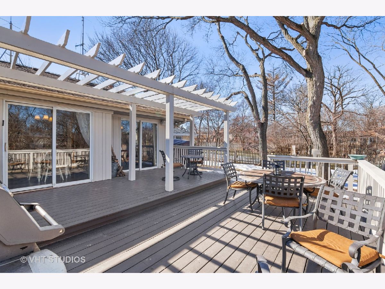
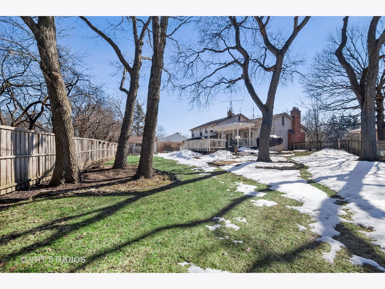

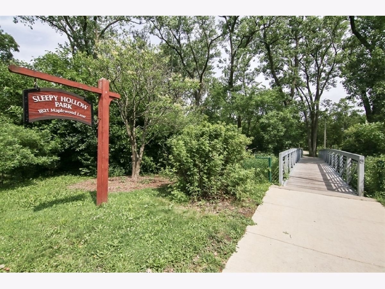
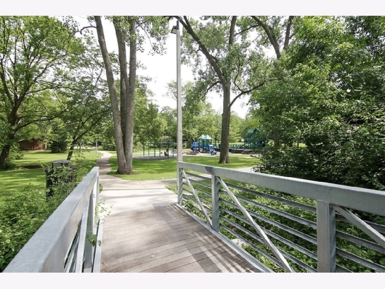
Room Specifics
Total Bedrooms: 4
Bedrooms Above Ground: 4
Bedrooms Below Ground: 0
Dimensions: —
Floor Type: Carpet
Dimensions: —
Floor Type: Carpet
Dimensions: —
Floor Type: Carpet
Full Bathrooms: 3
Bathroom Amenities: Double Sink
Bathroom in Basement: 0
Rooms: Eating Area,Office,Game Room,Deck
Basement Description: Finished
Other Specifics
| 3 | |
| Concrete Perimeter | |
| Asphalt,Brick | |
| Deck, Patio | |
| Cul-De-Sac,Fenced Yard,Nature Preserve Adjacent,Landscaped,Park Adjacent,Mature Trees | |
| 26X199X15X115 | |
| Full,Interior Stair | |
| Full | |
| Hardwood Floors, Solar Tubes/Light Tubes, First Floor Bedroom, In-Law Arrangement, First Floor Laundry, First Floor Full Bath, Walk-In Closet(s) | |
| Microwave, Dishwasher, Refrigerator, Washer, Dryer, Disposal, Cooktop, Built-In Oven, Range Hood, Range Hood | |
| Not in DB | |
| — | |
| — | |
| — | |
| Wood Burning |
Tax History
| Year | Property Taxes |
|---|---|
| 2021 | $10,312 |
Contact Agent
Nearby Sold Comparables
Contact Agent
Listing Provided By
Compass



