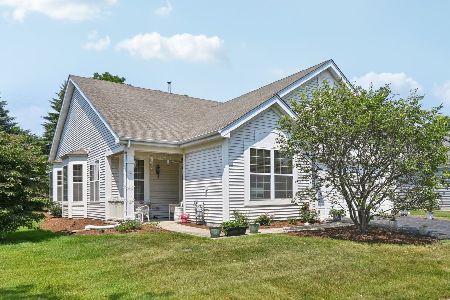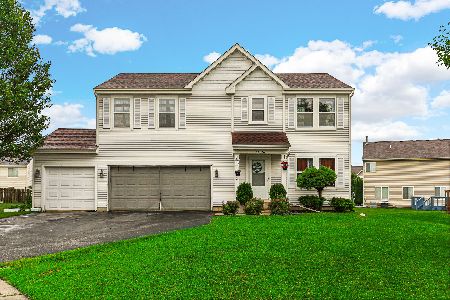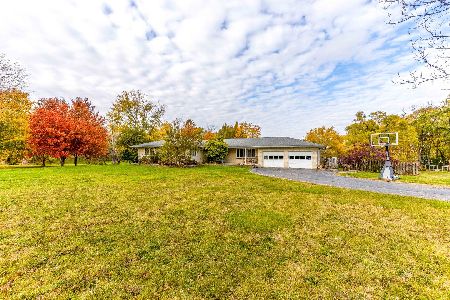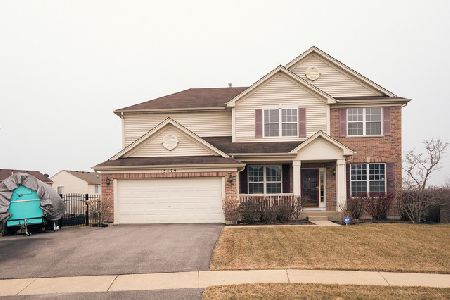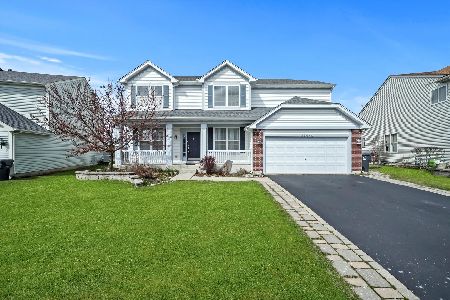13491 Victoria Lane, Beach Park, Illinois 60083
$375,000
|
Sold
|
|
| Status: | Closed |
| Sqft: | 2,886 |
| Cost/Sqft: | $128 |
| Beds: | 4 |
| Baths: | 4 |
| Year Built: | 2006 |
| Property Taxes: | $8,479 |
| Days On Market: | 1670 |
| Lot Size: | 0,24 |
Description
This property has it all! Beautiful two story home situated on prime cul de sac lot featuring full finished walkout basement. Large cedar deck over huge brick paver patio with block seat walls and fire pit, provides excellent views of pond, nature area with gorgeous sunset views. Interior upgrades include brick fireplace in family room, large Cherrywood kitchen cabinets with island and mahogany wood floors. Kitchen bump out offers breakfast nook that looks out to the west over the deck. Full finished basement has built-in wet bar and seating area as well as full bathroom with walk-in shower. Master bedroom has vaulted ceiling with separate tub/shower in attached master bathroom. Walk-in closets are featured in two bedrooms while the sizeable loft can be used as a study or office. Two year new roof as well.
Property Specifics
| Single Family | |
| — | |
| — | |
| 2006 | |
| Full,Walkout | |
| — | |
| No | |
| 0.24 |
| Lake | |
| Cambridge At Heatherstone | |
| 150 / Annual | |
| Insurance | |
| Lake Michigan | |
| Public Sewer | |
| 11167376 | |
| 03254090870000 |
Nearby Schools
| NAME: | DISTRICT: | DISTANCE: | |
|---|---|---|---|
|
Middle School
Viking Middle School |
56 | Not in DB | |
|
High School
Warren Township High School |
121 | Not in DB | |
Property History
| DATE: | EVENT: | PRICE: | SOURCE: |
|---|---|---|---|
| 24 Sep, 2021 | Sold | $375,000 | MRED MLS |
| 10 Aug, 2021 | Under contract | $369,000 | MRED MLS |
| 24 Jul, 2021 | Listed for sale | $369,000 | MRED MLS |
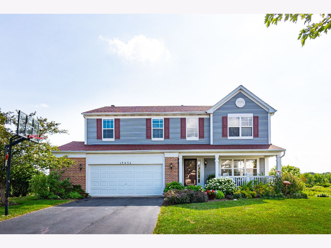
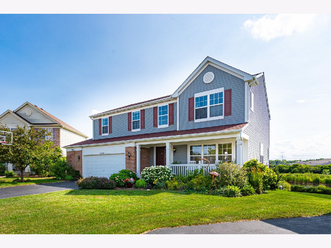
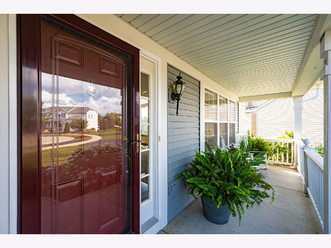
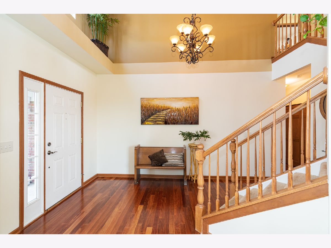
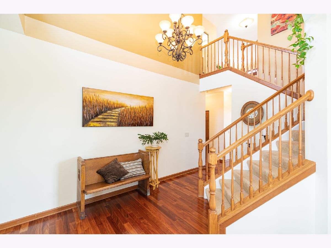
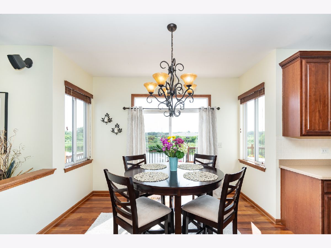
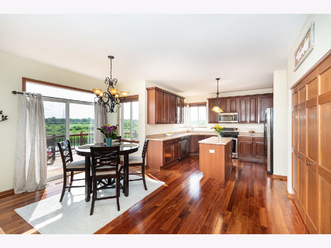
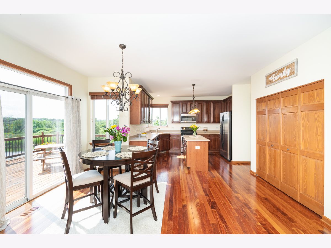
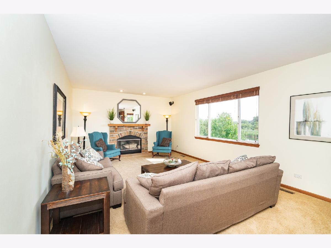
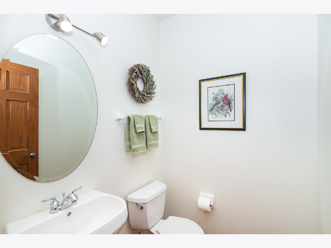
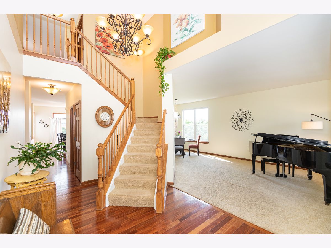
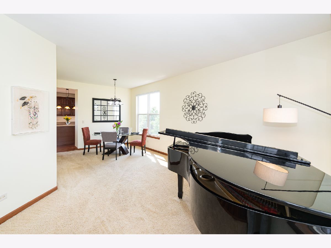
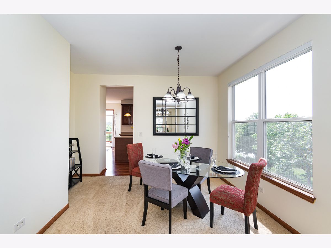
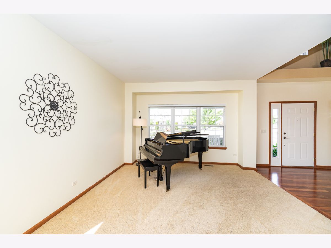
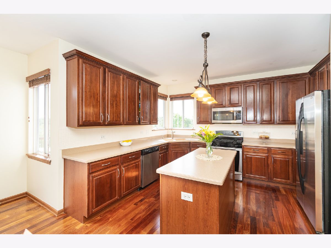
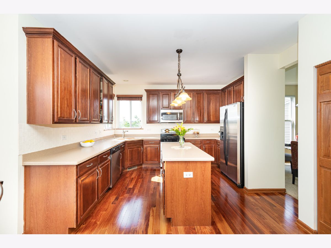
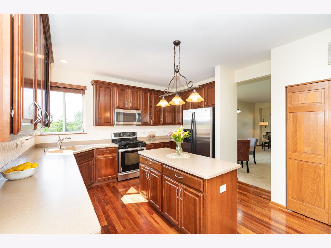
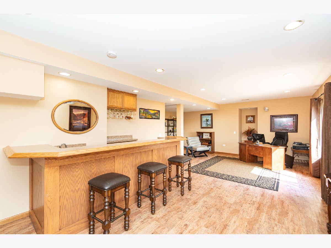
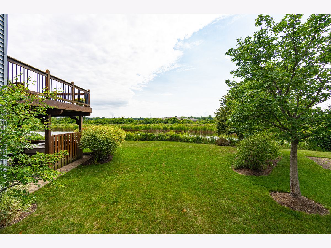
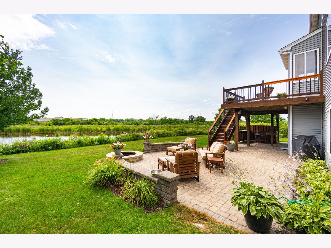
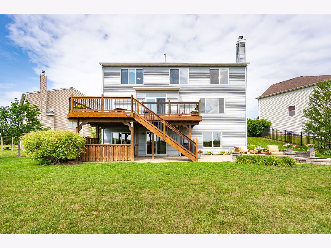
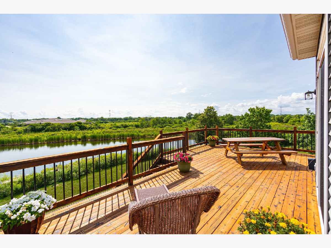
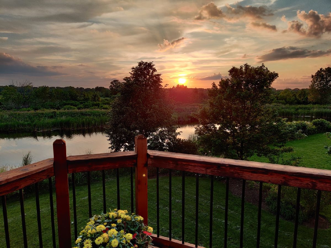
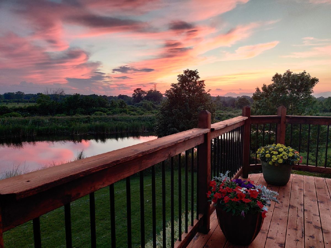
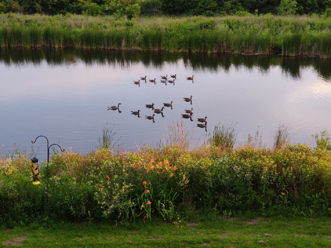
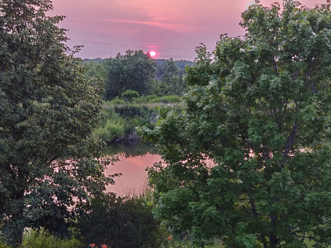
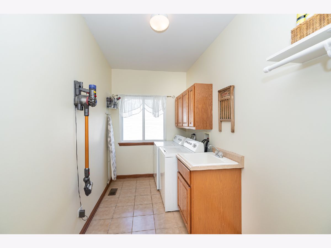
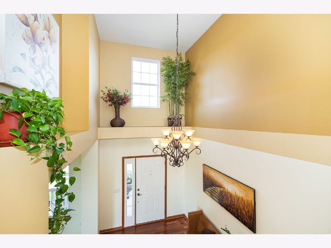
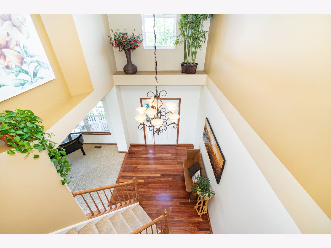
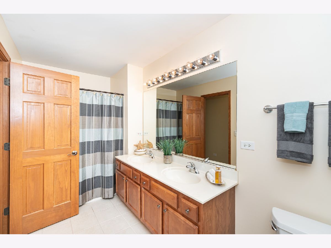
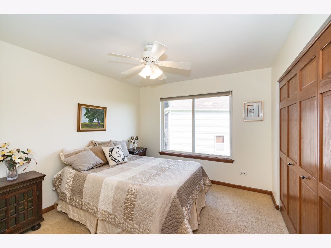
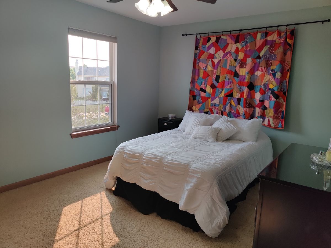
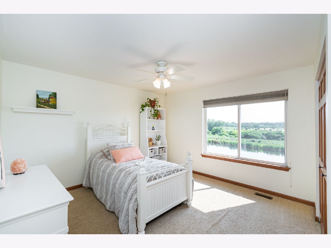
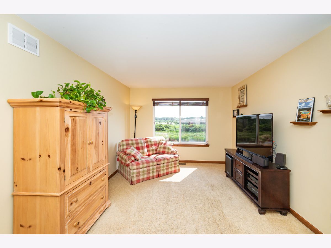
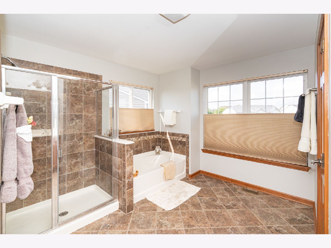
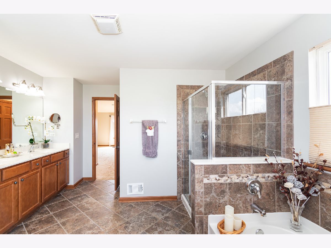
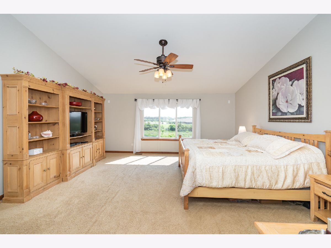
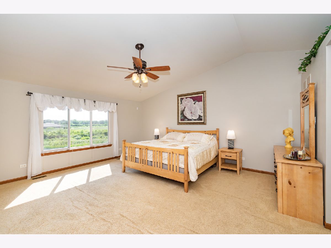
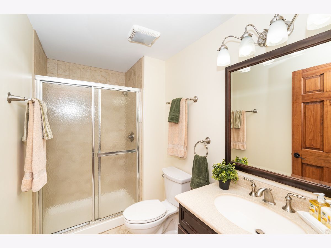
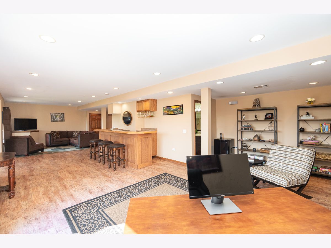
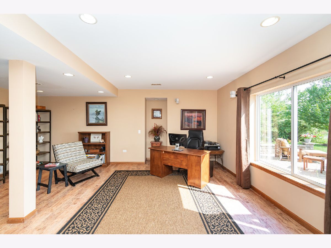
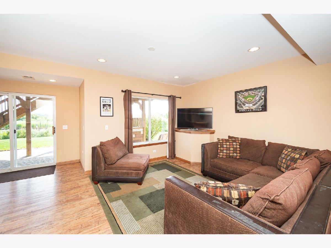
Room Specifics
Total Bedrooms: 4
Bedrooms Above Ground: 4
Bedrooms Below Ground: 0
Dimensions: —
Floor Type: Carpet
Dimensions: —
Floor Type: Carpet
Dimensions: —
Floor Type: Carpet
Full Bathrooms: 4
Bathroom Amenities: Separate Shower,Double Sink
Bathroom in Basement: 1
Rooms: Foyer,Loft,Breakfast Room
Basement Description: Finished
Other Specifics
| 2.5 | |
| Concrete Perimeter | |
| Asphalt | |
| Deck, Patio, Porch, Outdoor Grill | |
| Cul-De-Sac,Landscaped,Pond(s),Water View | |
| 42X120X128 | |
| — | |
| Full | |
| Vaulted/Cathedral Ceilings, Bar-Wet, Hardwood Floors, First Floor Laundry | |
| Range, Microwave, Dishwasher, Refrigerator | |
| Not in DB | |
| Park, Lake, Sidewalks | |
| — | |
| — | |
| Gas Starter |
Tax History
| Year | Property Taxes |
|---|---|
| 2021 | $8,479 |
Contact Agent
Nearby Similar Homes
Nearby Sold Comparables
Contact Agent
Listing Provided By
Prello Realty, Inc.

