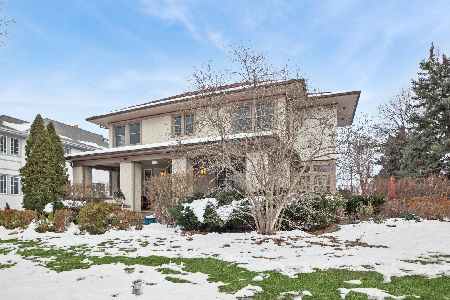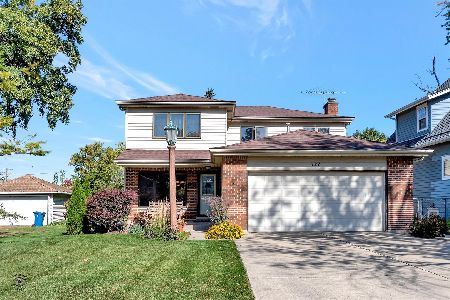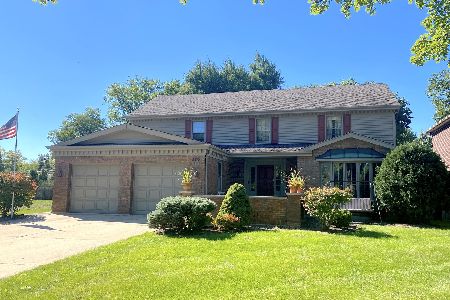135 Grantley Avenue, Elmhurst, Illinois 60126
$490,000
|
Sold
|
|
| Status: | Closed |
| Sqft: | 2,170 |
| Cost/Sqft: | $230 |
| Beds: | 3 |
| Baths: | 3 |
| Year Built: | 1938 |
| Property Taxes: | $8,912 |
| Days On Market: | 2809 |
| Lot Size: | 0,00 |
Description
Expanded updated modern bungalow on a huge lot in Field Elementary and Sandburg Middle School area, close to town, train, shopping and all major expressways. Inviting enclosed front porch, 3 bedrooms with a fabulous master bedroom suite. Nothing to do but move in and enjoy with its mocha stained hardwood floors, newer kitchen and beautiful family room with vaulted ceiling and great fireplace. Family room and breakfast area overlooks beautiful rare expansive 240 foot deep lot!! Carefully architected addition boasts second floor master suite that feels like new construction. First floor great room with volume ceiling. English basement with third bath and rec room area. Loads of storage with potential to finish remaining light filled basement unfinished space. Close to town, Metra train and all major expressways. Very walkable neighborhood! Please note that Anderson windows have internal blinds that seller will re-install. Nest Thermostat. Alarm, new carpet in rec. rm.jetted tub in MBR
Property Specifics
| Single Family | |
| — | |
| — | |
| 1938 | |
| Full | |
| — | |
| No | |
| — |
| Du Page | |
| — | |
| 0 / Not Applicable | |
| None | |
| Lake Michigan | |
| Public Sewer | |
| 09946205 | |
| 0336310021 |
Nearby Schools
| NAME: | DISTRICT: | DISTANCE: | |
|---|---|---|---|
|
Grade School
Field Elementary School |
205 | — | |
|
Middle School
Sandburg Middle School |
205 | Not in DB | |
|
High School
York Community High School |
205 | Not in DB | |
Property History
| DATE: | EVENT: | PRICE: | SOURCE: |
|---|---|---|---|
| 25 Jul, 2014 | Sold | $462,000 | MRED MLS |
| 4 Jun, 2014 | Under contract | $474,900 | MRED MLS |
| 22 May, 2014 | Listed for sale | $474,900 | MRED MLS |
| 25 Jun, 2018 | Sold | $490,000 | MRED MLS |
| 11 May, 2018 | Under contract | $500,000 | MRED MLS |
| 10 May, 2018 | Listed for sale | $500,000 | MRED MLS |
Room Specifics
Total Bedrooms: 3
Bedrooms Above Ground: 3
Bedrooms Below Ground: 0
Dimensions: —
Floor Type: —
Dimensions: —
Floor Type: Hardwood
Full Bathrooms: 3
Bathroom Amenities: Whirlpool
Bathroom in Basement: 0
Rooms: Recreation Room,Screened Porch
Basement Description: Partially Finished
Other Specifics
| 1.5 | |
| — | |
| Asphalt | |
| — | |
| — | |
| 50X240 | |
| — | |
| Full | |
| Vaulted/Cathedral Ceilings, First Floor Bedroom, First Floor Full Bath | |
| — | |
| Not in DB | |
| Sidewalks, Street Lights, Street Paved | |
| — | |
| — | |
| — |
Tax History
| Year | Property Taxes |
|---|---|
| 2014 | $5,904 |
| 2018 | $8,912 |
Contact Agent
Nearby Similar Homes
Nearby Sold Comparables
Contact Agent
Listing Provided By
@properties












