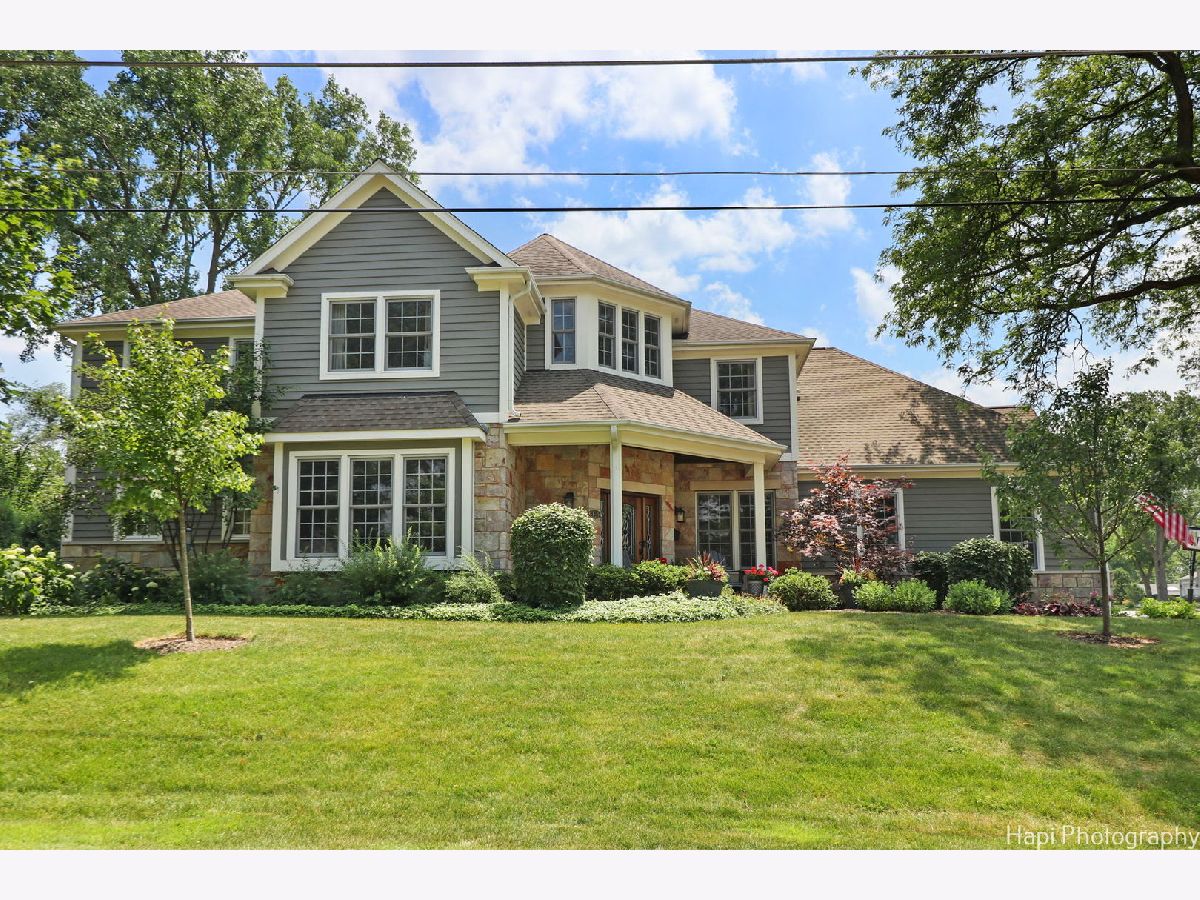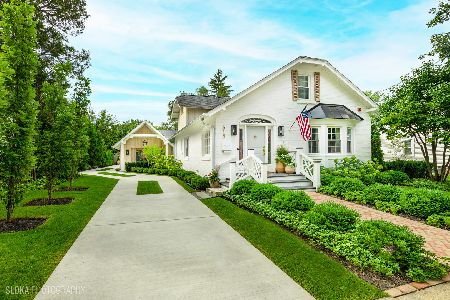135 Tower Road, Barrington, Illinois 60010
$1,072,500
|
Sold
|
|
| Status: | Closed |
| Sqft: | 3,950 |
| Cost/Sqft: | $291 |
| Beds: | 4 |
| Baths: | 5 |
| Year Built: | 2007 |
| Property Taxes: | $20,634 |
| Days On Market: | 580 |
| Lot Size: | 0,35 |
Description
Welcome home to this gorgeous custom residence located in the heart of the village. This home checks every box for luxurious living. As you step inside, you are greeted by soaring 10-foot ceilings and stunning hardwood flooring. The generous-sized dining room is perfect for entertaining guests. The Great Room is exceptionally spacious, featuring a beautiful stone fireplace, a bar area with wine racks, and a wine refrigerator. It's a wonderful space to unwind or gather with friends and family. The newly remodeled kitchen is a chef's dream, boasting custom white cabinetry, quartz countertops, commercial-grade appliances, and a cozy eating area. Completing the first level is a private study/office with custom bookcases, ideal for working from home, and a lovely powder room. Upstairs, you'll find incredible new hardwood flooring throughout all the bedrooms. The expansive Primary Suite offers a spa-like bath and an abundant walk-in closet. The second bedroom features an ensuite bath, while the third and fourth bedrooms share a Jack & Jill style bath. Additionally, there's a charming loft area, perfect for a reading nook or play area. The finished lower level is an entertainer's paradise, with a Rec Room, Game Area, Bar, Bedroom Five, an Exercise Room, and a Full Bath, plus ample storage space. Outside, the back patio boasts a beautiful stone fireplace, perfect for enjoying chilly evenings. The spacious, fenced yard is ideal for outdoor activities. The location is fabulous, just minutes away from the downtown area, Metra Station, restaurants, schools, and easy access to the highway. Turn the key and fall in love with your new home. All the work has already been completed for you.
Property Specifics
| Single Family | |
| — | |
| — | |
| 2007 | |
| — | |
| CUSTOM | |
| No | |
| 0.35 |
| Cook | |
| Barrington Village | |
| 0 / Not Applicable | |
| — | |
| — | |
| — | |
| 12080485 | |
| 01013190010000 |
Nearby Schools
| NAME: | DISTRICT: | DISTANCE: | |
|---|---|---|---|
|
Grade School
Hough Street Elementary School |
220 | — | |
|
Middle School
Barrington Middle School Prairie |
220 | Not in DB | |
|
High School
Barrington High School |
220 | Not in DB | |
Property History
| DATE: | EVENT: | PRICE: | SOURCE: |
|---|---|---|---|
| 16 Jul, 2007 | Sold | $1,200,320 | MRED MLS |
| 4 May, 2007 | Under contract | $1,199,000 | MRED MLS |
| 5 Feb, 2007 | Listed for sale | $1,199,000 | MRED MLS |
| 16 Sep, 2024 | Sold | $1,072,500 | MRED MLS |
| 18 Jul, 2024 | Under contract | $1,150,000 | MRED MLS |
| 21 Jun, 2024 | Listed for sale | $1,150,000 | MRED MLS |

















































Room Specifics
Total Bedrooms: 5
Bedrooms Above Ground: 4
Bedrooms Below Ground: 1
Dimensions: —
Floor Type: —
Dimensions: —
Floor Type: —
Dimensions: —
Floor Type: —
Dimensions: —
Floor Type: —
Full Bathrooms: 5
Bathroom Amenities: Whirlpool,Separate Shower,Double Sink,Full Body Spray Shower
Bathroom in Basement: 1
Rooms: —
Basement Description: Finished
Other Specifics
| 3.5 | |
| — | |
| Asphalt,Brick | |
| — | |
| — | |
| 80 X 171 X 102 X 165 | |
| — | |
| — | |
| — | |
| — | |
| Not in DB | |
| — | |
| — | |
| — | |
| — |
Tax History
| Year | Property Taxes |
|---|---|
| 2024 | $20,634 |
Contact Agent
Nearby Similar Homes
Nearby Sold Comparables
Contact Agent
Listing Provided By
Compass







