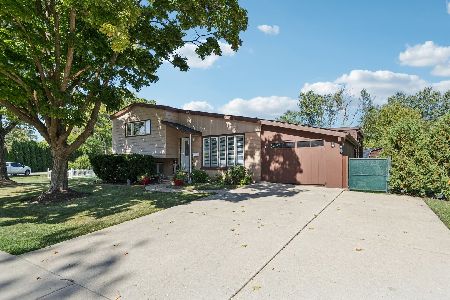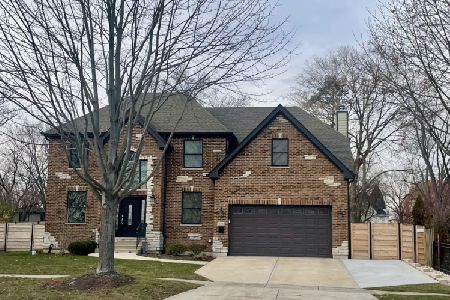135 Wood Street, Palatine, Illinois 60067
$315,000
|
Sold
|
|
| Status: | Closed |
| Sqft: | 2,000 |
| Cost/Sqft: | $163 |
| Beds: | 2 |
| Baths: | 2 |
| Year Built: | 1950 |
| Property Taxes: | $5,646 |
| Days On Market: | 2483 |
| Lot Size: | 0,28 |
Description
Open concept mid century modern style home inspired by Frank Lloyd Wright! Downtown Palatine! One of 10 homes designed and built in the 1950s on this block neighboring the famous Patten House, this one on a 110x110 lot! Beautiful extra large fireplace acts a centerpiece for the entire home. Lots of natural light with floor-ceiling windows along the entire back of the home. Updated kitchen w/stainless steel appliances. The space is very open and versatile - spaces for dining room and den/office/sitting room are all interchangeble and flow nicely! Wood floors throughout original footprint. Huge master bath! Could live in it as-is, potential for a 3rd bed, potential for building up and/or out. Very cool house! Hot tub included if desired.
Property Specifics
| Single Family | |
| — | |
| Ranch | |
| 1950 | |
| None | |
| — | |
| No | |
| 0.28 |
| Cook | |
| — | |
| 0 / Not Applicable | |
| None | |
| Public | |
| Public Sewer | |
| 10259479 | |
| 02143250260000 |
Nearby Schools
| NAME: | DISTRICT: | DISTANCE: | |
|---|---|---|---|
|
Grade School
Gray M Sanborn Elementary School |
15 | — | |
|
Middle School
Walter R Sundling Junior High Sc |
15 | Not in DB | |
|
High School
Palatine High School |
211 | Not in DB | |
Property History
| DATE: | EVENT: | PRICE: | SOURCE: |
|---|---|---|---|
| 17 Jun, 2019 | Sold | $315,000 | MRED MLS |
| 3 May, 2019 | Under contract | $325,000 | MRED MLS |
| 8 Apr, 2019 | Listed for sale | $325,000 | MRED MLS |
Room Specifics
Total Bedrooms: 2
Bedrooms Above Ground: 2
Bedrooms Below Ground: 0
Dimensions: —
Floor Type: Wood Laminate
Full Bathrooms: 2
Bathroom Amenities: Whirlpool,Separate Shower,Soaking Tub
Bathroom in Basement: 0
Rooms: Den
Basement Description: Slab
Other Specifics
| 3 | |
| Concrete Perimeter | |
| Concrete | |
| Patio, Porch, Hot Tub, Breezeway | |
| Fenced Yard,Landscaped,Mature Trees | |
| 110X110 12100SQFT | |
| — | |
| Full | |
| Hardwood Floors, First Floor Bedroom, First Floor Laundry, First Floor Full Bath | |
| Range, Microwave, Dishwasher, Refrigerator, Washer, Dryer, Disposal, Stainless Steel Appliance(s) | |
| Not in DB | |
| Sidewalks, Street Lights | |
| — | |
| — | |
| Double Sided, Wood Burning |
Tax History
| Year | Property Taxes |
|---|---|
| 2019 | $5,646 |
Contact Agent
Nearby Similar Homes
Nearby Sold Comparables
Contact Agent
Listing Provided By
Berkshire Hathaway HomeServices KoenigRubloff









