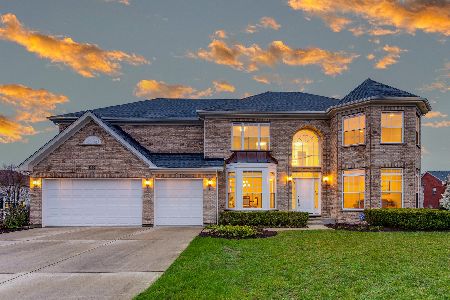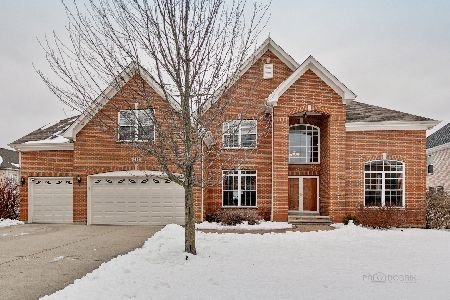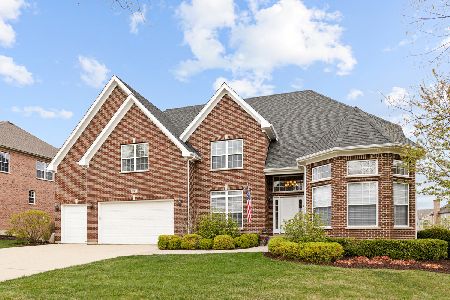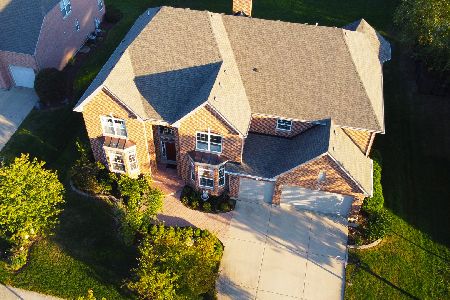1350 Louise Court, Lake Zurich, Illinois 60047
$760,000
|
Sold
|
|
| Status: | Closed |
| Sqft: | 4,752 |
| Cost/Sqft: | $173 |
| Beds: | 4 |
| Baths: | 6 |
| Year Built: | 2008 |
| Property Taxes: | $23,031 |
| Days On Market: | 2488 |
| Lot Size: | 0,30 |
Description
Traditional elegance meets modern luxury in this stunning 5-bed home situated in the sought-after Coventry Creek Estates neighborhood & award winning Stevenson school district! Ideal location nestled on end of cul-de-sac w/ .30 acre lot. Entering the foyer, you'll be greeted by a bridal staircase w/ views into formal LR & DR. Gleaming hardwood floors flow throughout the main level! Gourmet kitchen boasts granite counters, high-end SS appliances, island w/ BB, walk-in pantry & breakfast room w/ deck access. Open layout from the kitchen leads to the 2-story FR adorned w/ brick fireplace. Sunroom, office & 1.5 baths complete main level. French doors lead into the master suite highlighting a private sitting area, WIC & ensuite bath w/ double sinks & Jacuzzi tub! Three add'l bedrooms, 1 w/ ensuite & 2 adjoined via Jack&Jill bath & laundry room adorn the 2nd level. Basement of your dreams boasts wet-bar, 5th bed, media room, full bath & more! Outdoor oasis complete w/ 2 decks & patio!
Property Specifics
| Single Family | |
| — | |
| Traditional | |
| 2008 | |
| Full,English | |
| — | |
| No | |
| 0.3 |
| Lake | |
| Coventry Creek Estates | |
| 250 / Annual | |
| Other | |
| Public | |
| Public Sewer | |
| 10328393 | |
| 14221070300000 |
Nearby Schools
| NAME: | DISTRICT: | DISTANCE: | |
|---|---|---|---|
|
Grade School
Prairie Elementary School |
96 | — | |
|
Middle School
Twin Groves Middle School |
96 | Not in DB | |
|
High School
Adlai E Stevenson High School |
125 | Not in DB | |
Property History
| DATE: | EVENT: | PRICE: | SOURCE: |
|---|---|---|---|
| 30 May, 2019 | Sold | $760,000 | MRED MLS |
| 28 Apr, 2019 | Under contract | $819,900 | MRED MLS |
| 2 Apr, 2019 | Listed for sale | $819,900 | MRED MLS |
Room Specifics
Total Bedrooms: 5
Bedrooms Above Ground: 4
Bedrooms Below Ground: 1
Dimensions: —
Floor Type: Carpet
Dimensions: —
Floor Type: Carpet
Dimensions: —
Floor Type: Carpet
Dimensions: —
Floor Type: —
Full Bathrooms: 6
Bathroom Amenities: Whirlpool,Separate Shower,Double Sink
Bathroom in Basement: 1
Rooms: Bedroom 5,Breakfast Room,Office,Library,Recreation Room,Theatre Room,Foyer,Sun Room,Sitting Room
Basement Description: Finished
Other Specifics
| 3 | |
| Concrete Perimeter | |
| Concrete | |
| Deck, Patio, Storms/Screens | |
| Cul-De-Sac,Landscaped | |
| 31X29X133X162X132 | |
| — | |
| Full | |
| Vaulted/Cathedral Ceilings, Bar-Wet, Hardwood Floors, Second Floor Laundry, First Floor Full Bath, Walk-In Closet(s) | |
| Range, Microwave, Dishwasher, Refrigerator, Bar Fridge, Washer, Dryer, Disposal, Stainless Steel Appliance(s) | |
| Not in DB | |
| Sidewalks, Street Lights, Street Paved | |
| — | |
| — | |
| Wood Burning, Attached Fireplace Doors/Screen |
Tax History
| Year | Property Taxes |
|---|---|
| 2019 | $23,031 |
Contact Agent
Nearby Similar Homes
Nearby Sold Comparables
Contact Agent
Listing Provided By
RE/MAX Top Performers











