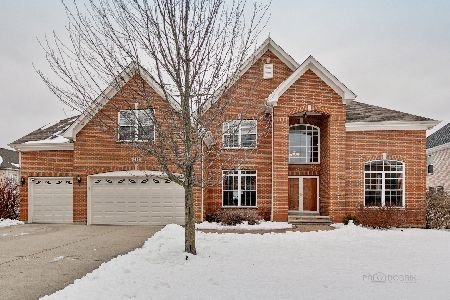333 Victor Lane, Lake Zurich, Illinois 60047
$865,000
|
Sold
|
|
| Status: | Closed |
| Sqft: | 4,503 |
| Cost/Sqft: | $195 |
| Beds: | 5 |
| Baths: | 5 |
| Year Built: | 2007 |
| Property Taxes: | $21,643 |
| Days On Market: | 1738 |
| Lot Size: | 0,29 |
Description
This stunning open-layout 5-bedroom 5 bath home, situated in the soughtafter Coventry Creek Estates neighborhood and award-winning Stevenson school district, is ideal for entertaining and/or a large multi-generational family. Total of 6,831 square feet of living space throughout. A grand two-story foyer welcomes you offering views into the formal two-story living room and family room, coffered ceiling dining room, and an office which is ideal for working from home. Beautiful custom millwork and hardwood floors flow throughout the main level and the high ceilings will take your breath away! Kitchen is truly a chef's dream highlighting granite counter tops, 42" custom cabinets, 9' center island, SS appliances include double oven, 48" counter depth refrigerator/freezer, Thermador cooktop with 6 burners plus indoor grill, microwave, 2 dishwashers, large walk-in pantry and breakfast area with exterior access to a huge deck with gas hookup for grill. Inviting family room, is the heart of the home, featuring a custom-made oak mantel and surround fireplace with an abundance of natural lighting. A handicap accessible bathroom with a large zero entry shower room and a bright sunroom complete the main level. Escape through the French doors to your master suite offering a sitting room, double walk-in closet, and a spa-like marble ensuite with a 2-person soaking tub, 6' X 6' walk-in shower with 3 different shower heads, 2 separate sinks, separate toilet area, coffee bar, and large linen closet. Three additional large bedrooms, one with ensuite and one with vaulted ceiling, all with large walk-in closets, an additional full bath, loft, and laundry room complete the second level. Your English basement has it all with a second family room with fireplace, 5th bedroom, large bathroom with heated floors, recreation area, workshop, wine cellar, an area for a kitchen, 2nd laundry room, multiple storage rooms, and a separate entry leading to the private backyard with lush landscaping. Once you get the keys, you are ready to move into this wellmaintained home!
Property Specifics
| Single Family | |
| — | |
| Traditional | |
| 2007 | |
| Full,English | |
| — | |
| No | |
| 0.29 |
| Lake | |
| — | |
| 0 / Not Applicable | |
| None | |
| Community Well | |
| Public Sewer, Sewer-Storm | |
| 11062895 | |
| 14221070320000 |
Nearby Schools
| NAME: | DISTRICT: | DISTANCE: | |
|---|---|---|---|
|
Grade School
Prairie Elementary School |
96 | — | |
|
Middle School
Twin Groves Middle School |
96 | Not in DB | |
|
High School
Adlai E Stevenson High School |
125 | Not in DB | |
Property History
| DATE: | EVENT: | PRICE: | SOURCE: |
|---|---|---|---|
| 14 Jun, 2021 | Sold | $865,000 | MRED MLS |
| 26 Apr, 2021 | Under contract | $879,000 | MRED MLS |
| 21 Apr, 2021 | Listed for sale | $879,000 | MRED MLS |
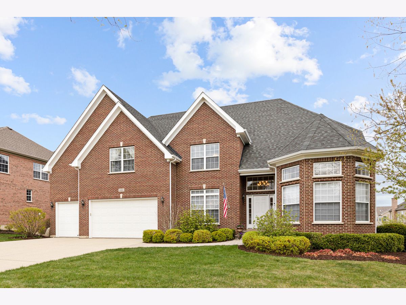
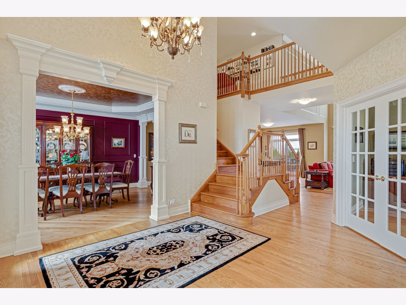
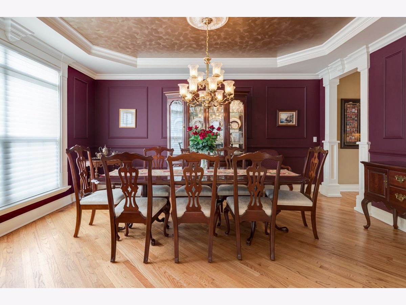
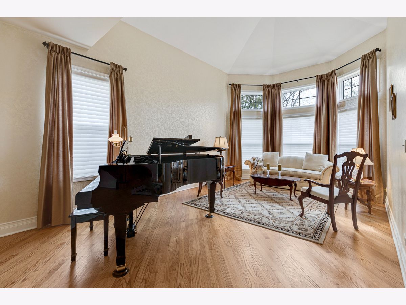
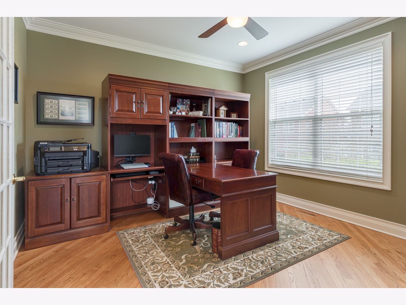
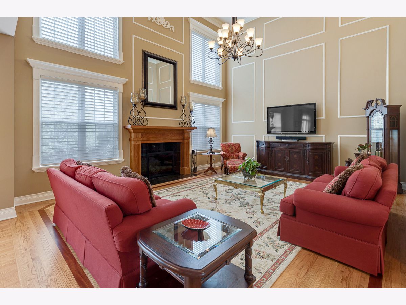
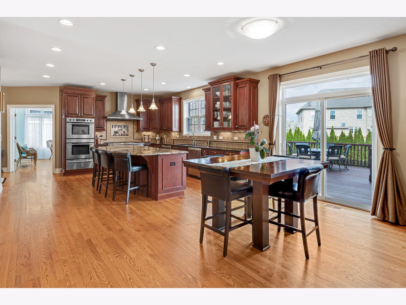
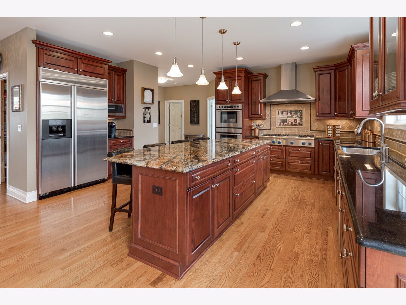
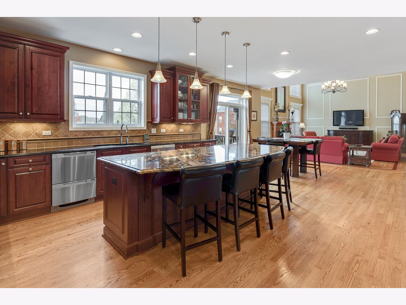
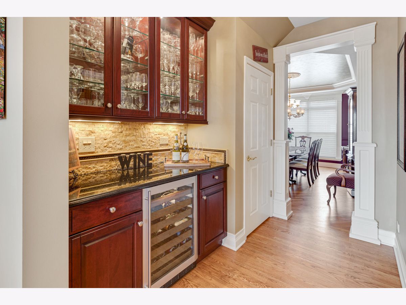
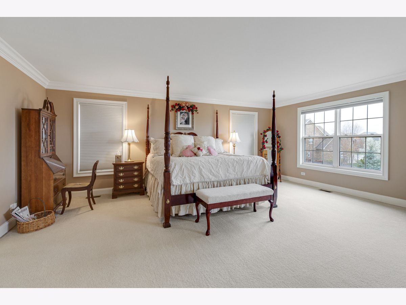
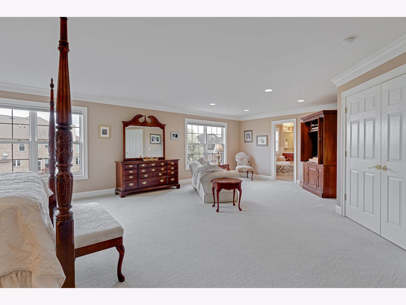
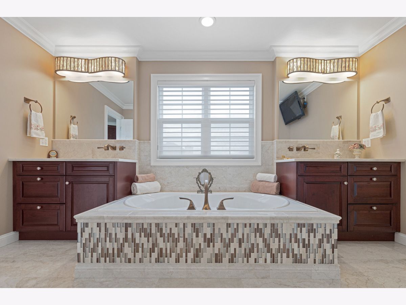
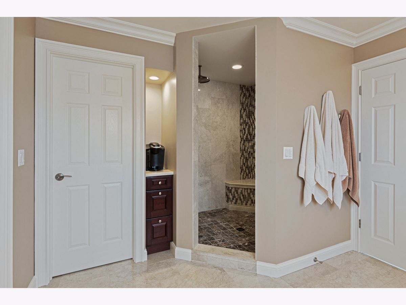
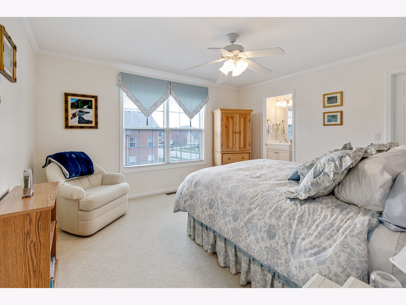
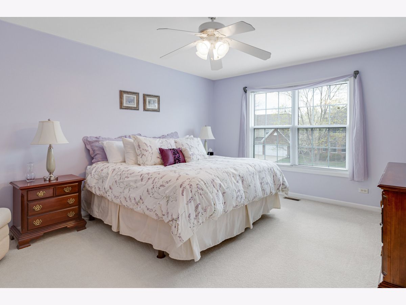
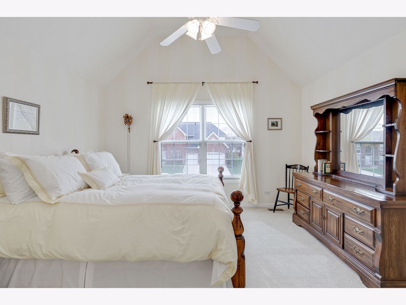
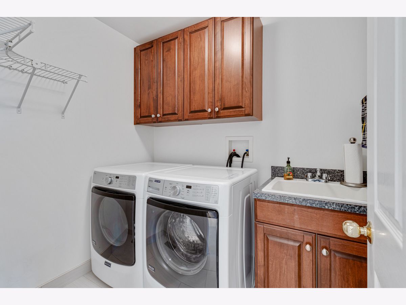
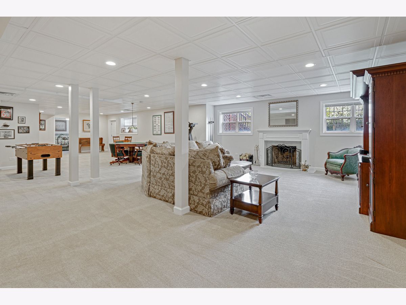
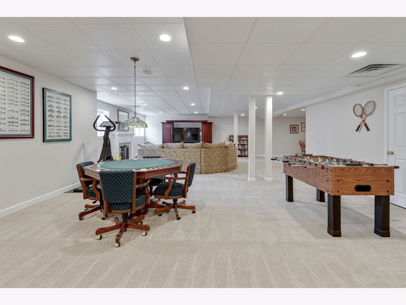
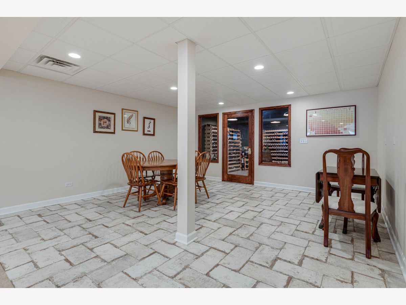
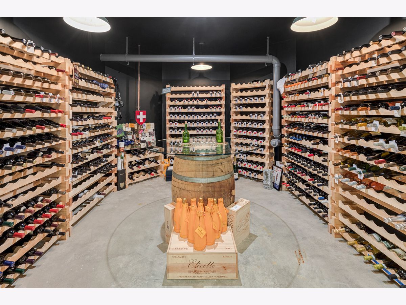
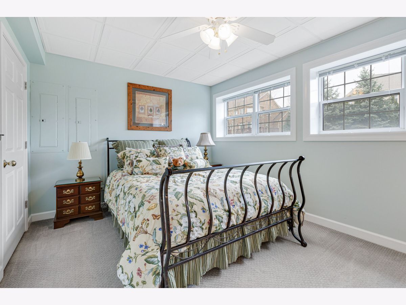
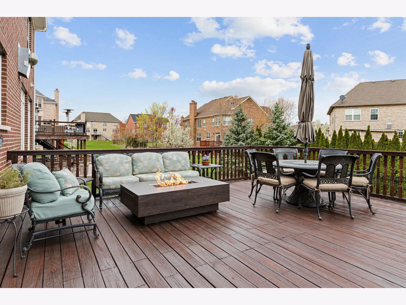
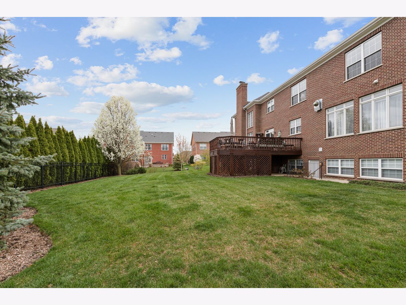
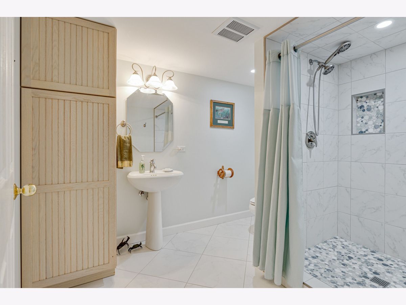
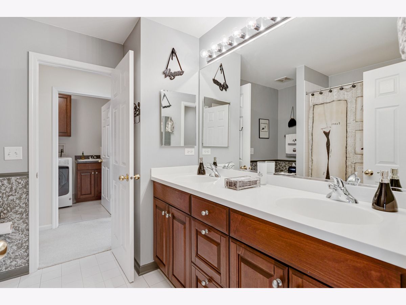
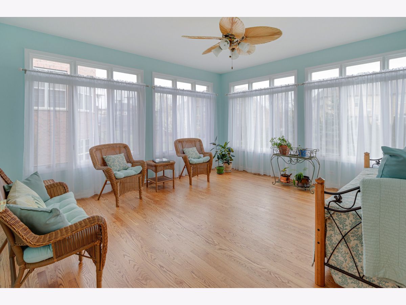
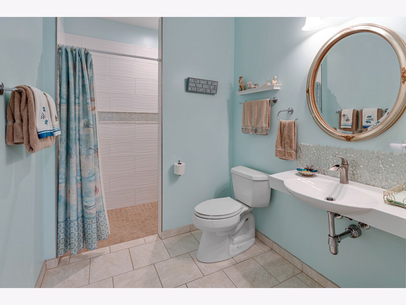
Room Specifics
Total Bedrooms: 5
Bedrooms Above Ground: 5
Bedrooms Below Ground: 0
Dimensions: —
Floor Type: —
Dimensions: —
Floor Type: —
Dimensions: —
Floor Type: —
Dimensions: —
Floor Type: —
Full Bathrooms: 5
Bathroom Amenities: —
Bathroom in Basement: 1
Rooms: Heated Sun Room,Bedroom 5,Study,Recreation Room
Basement Description: Finished
Other Specifics
| 3 | |
| Concrete Perimeter | |
| — | |
| — | |
| — | |
| 12489 | |
| — | |
| Full | |
| Vaulted/Cathedral Ceilings, Bar-Dry, Hardwood Floors, Heated Floors, First Floor Bedroom, Second Floor Laundry, First Floor Full Bath | |
| — | |
| Not in DB | |
| — | |
| — | |
| — | |
| Wood Burning, Attached Fireplace Doors/Screen, Gas Starter |
Tax History
| Year | Property Taxes |
|---|---|
| 2021 | $21,643 |
Contact Agent
Nearby Similar Homes
Nearby Sold Comparables
Contact Agent
Listing Provided By
iRealty Flat Fee Brokerage






