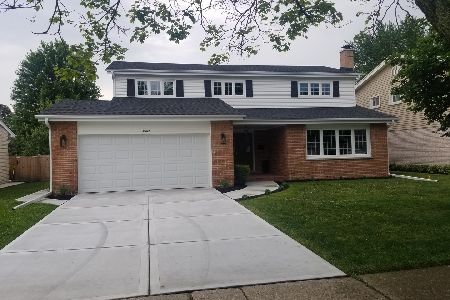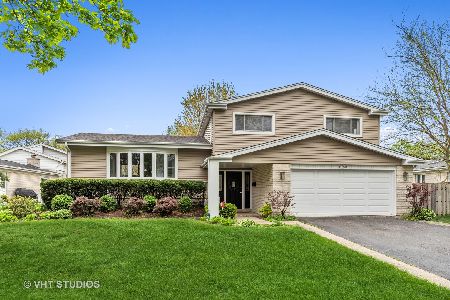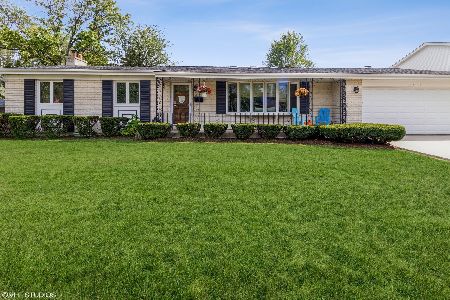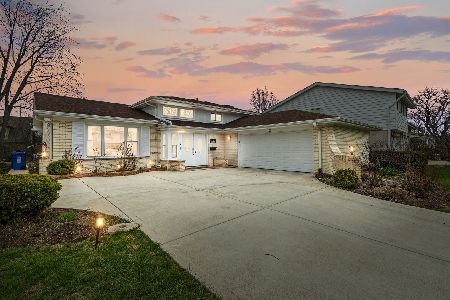1350 Parkside Drive, Park Ridge, Illinois 60068
$464,700
|
Sold
|
|
| Status: | Closed |
| Sqft: | 2,908 |
| Cost/Sqft: | $163 |
| Beds: | 3 |
| Baths: | 3 |
| Year Built: | 1966 |
| Property Taxes: | $8,474 |
| Days On Market: | 2663 |
| Lot Size: | 0,17 |
Description
View our Virtual 3D Tour and schedule a showing today!You will want to RUN to this property but you could also walk to it from 3 parks, the Elementary or Middle School and the Metra train stop! This beautiful split level w/ a sub basement sits in the perfect location and includes 4 bedrooms and 2.1 baths; one of which is a full master en suite! Hardwood floors, walk in closets, bay window, fireplace, 2 car attached garage, sliding doors to patio, eat-in kitchen and so much more. Roof & Siding 2016, Water Heater 2015, Patio 2013, Garage Door 2015 and Furnace 2015! Seller is only the 2nd owner of the house. Enjoy the low taxes too.
Property Specifics
| Single Family | |
| — | |
| — | |
| 1966 | |
| Partial | |
| — | |
| No | |
| 0.17 |
| Cook | |
| — | |
| 0 / Not Applicable | |
| None | |
| Lake Michigan,Public | |
| Public Sewer | |
| 10104259 | |
| 09224190370000 |
Nearby Schools
| NAME: | DISTRICT: | DISTANCE: | |
|---|---|---|---|
|
Grade School
Franklin Elementary School |
64 | — | |
|
Middle School
Emerson Middle School |
64 | Not in DB | |
|
High School
Maine South High School |
207 | Not in DB | |
Property History
| DATE: | EVENT: | PRICE: | SOURCE: |
|---|---|---|---|
| 4 Jan, 2019 | Sold | $464,700 | MRED MLS |
| 20 Oct, 2018 | Under contract | $474,500 | MRED MLS |
| 5 Oct, 2018 | Listed for sale | $474,500 | MRED MLS |
| 8 Jul, 2021 | Sold | $550,000 | MRED MLS |
| 28 May, 2021 | Under contract | $575,000 | MRED MLS |
| 24 May, 2021 | Listed for sale | $575,000 | MRED MLS |
Room Specifics
Total Bedrooms: 4
Bedrooms Above Ground: 3
Bedrooms Below Ground: 1
Dimensions: —
Floor Type: Hardwood
Dimensions: —
Floor Type: Hardwood
Dimensions: —
Floor Type: —
Full Bathrooms: 3
Bathroom Amenities: Whirlpool
Bathroom in Basement: 0
Rooms: Foyer,Deck,Utility Room-Lower Level,Walk In Closet
Basement Description: Partially Finished,Crawl,Sub-Basement
Other Specifics
| 2 | |
| — | |
| Asphalt | |
| Patio | |
| Landscaped | |
| 60 X 130 | |
| — | |
| Full | |
| Vaulted/Cathedral Ceilings, Hardwood Floors | |
| Range, Microwave, Dishwasher, Refrigerator, Washer, Dryer, Disposal | |
| Not in DB | |
| Tennis Courts, Sidewalks, Street Paved | |
| — | |
| — | |
| Wood Burning, Gas Log, Gas Starter |
Tax History
| Year | Property Taxes |
|---|---|
| 2019 | $8,474 |
| 2021 | $8,138 |
Contact Agent
Nearby Similar Homes
Nearby Sold Comparables
Contact Agent
Listing Provided By
Dream Town Realty













