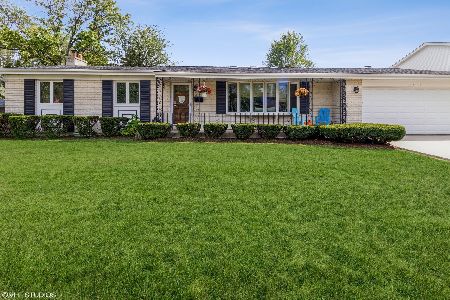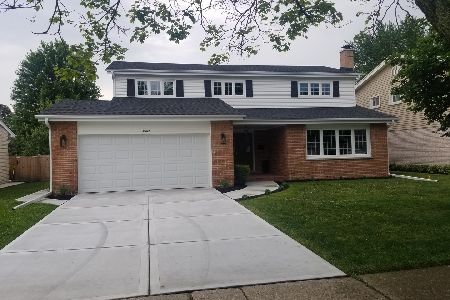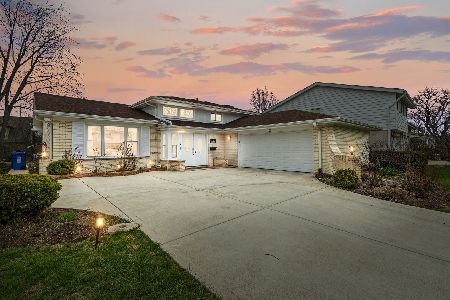1350 Parkside Drive, Park Ridge, Illinois 60068
$550,000
|
Sold
|
|
| Status: | Closed |
| Sqft: | 0 |
| Cost/Sqft: | — |
| Beds: | 4 |
| Baths: | 3 |
| Year Built: | 1966 |
| Property Taxes: | $8,138 |
| Days On Market: | 1701 |
| Lot Size: | 0,18 |
Description
Beautifully updated home with a family friendly floor plan in Main South High School! The sun-drenched living and dining room lead into a stunning updated kitchen with new quartz countertops, new stainless-steel appliances and a custom built-in breakfast nook. A spacious living room features a chic brick fireplace and custom shelving. The expansive private back yard with a patio and yards of grass is perfect for entertaining and play. Bedrooms feature walk-in closets and are generous in size! Hardwood floors throughout the home! Tons of additional storage throughout. A great location close to shopping, dining, parks, transportation, Lutheran Hospital and just minutes to Uptown Park Ridge.
Property Specifics
| Single Family | |
| — | |
| — | |
| 1966 | |
| Partial | |
| — | |
| No | |
| 0.18 |
| Cook | |
| — | |
| — / Not Applicable | |
| None | |
| Lake Michigan,Public | |
| Public Sewer | |
| 11098553 | |
| 09224190370000 |
Nearby Schools
| NAME: | DISTRICT: | DISTANCE: | |
|---|---|---|---|
|
Grade School
Franklin Elementary School |
64 | — | |
|
Middle School
Emerson Middle School |
64 | Not in DB | |
|
High School
Maine South High School |
207 | Not in DB | |
Property History
| DATE: | EVENT: | PRICE: | SOURCE: |
|---|---|---|---|
| 4 Jan, 2019 | Sold | $464,700 | MRED MLS |
| 20 Oct, 2018 | Under contract | $474,500 | MRED MLS |
| 5 Oct, 2018 | Listed for sale | $474,500 | MRED MLS |
| 8 Jul, 2021 | Sold | $550,000 | MRED MLS |
| 28 May, 2021 | Under contract | $575,000 | MRED MLS |
| 24 May, 2021 | Listed for sale | $575,000 | MRED MLS |
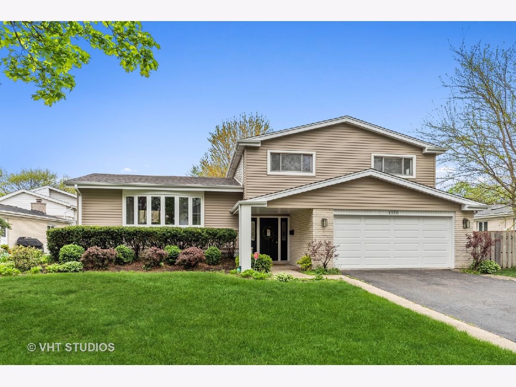
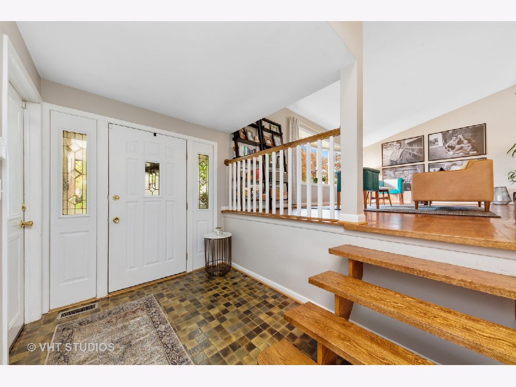
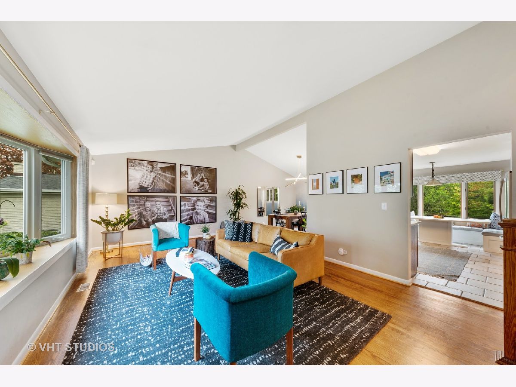
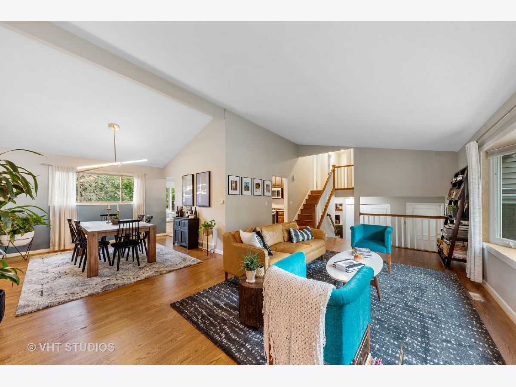
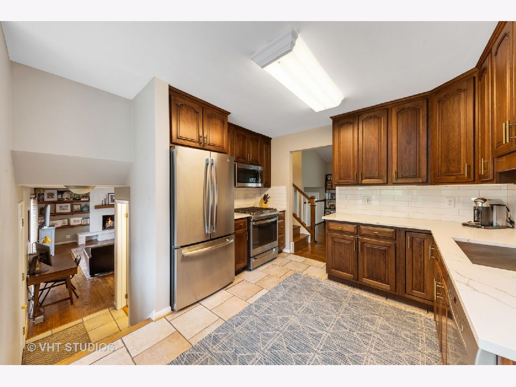
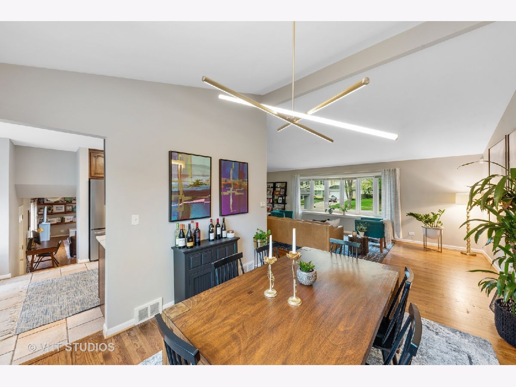
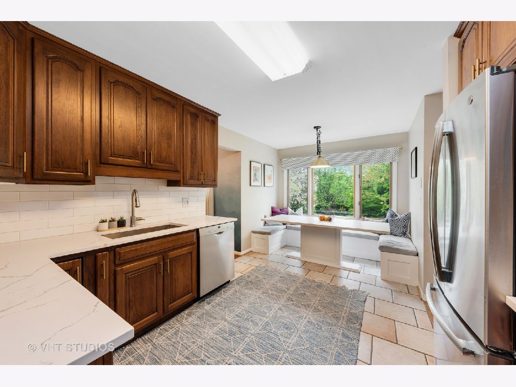
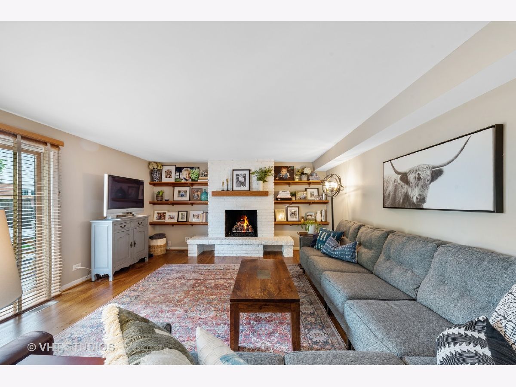
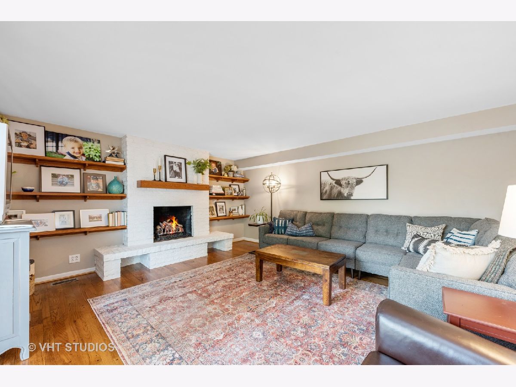
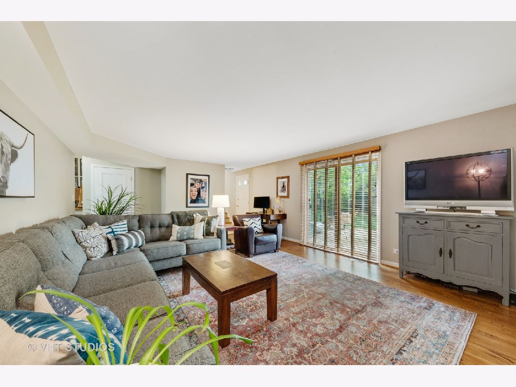
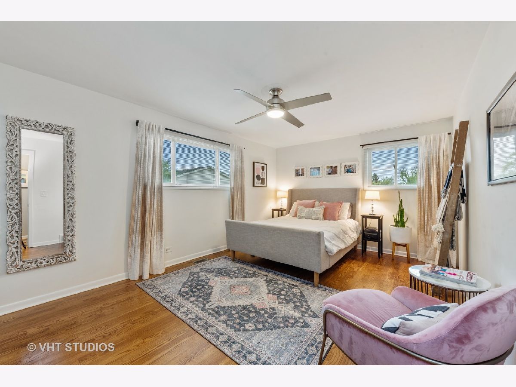
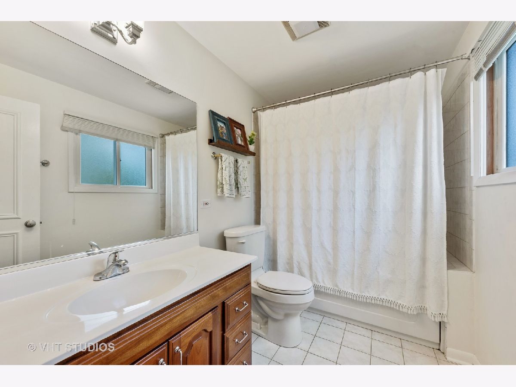
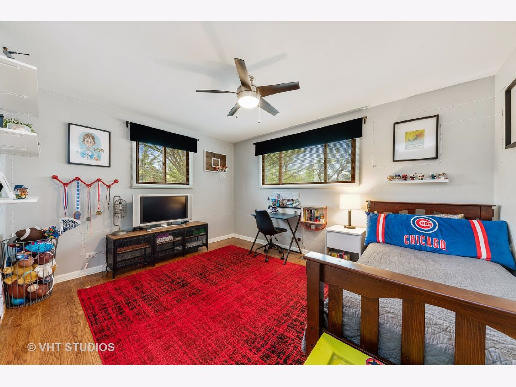
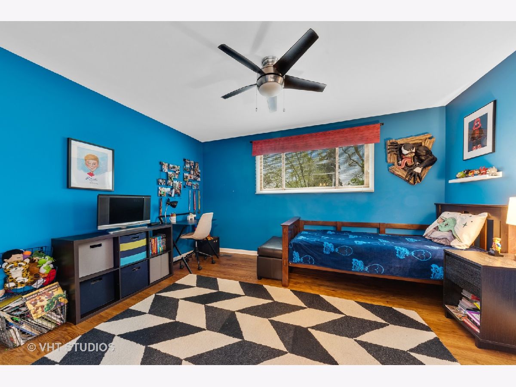
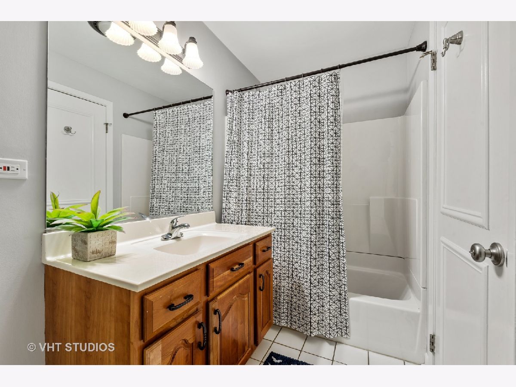
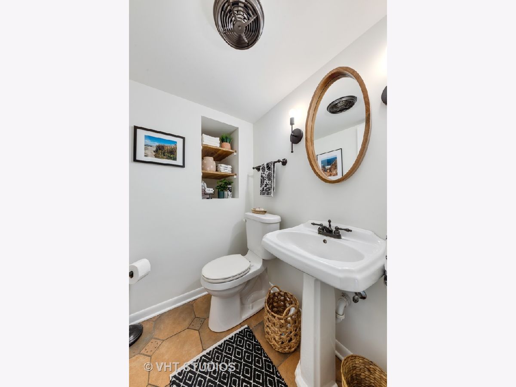
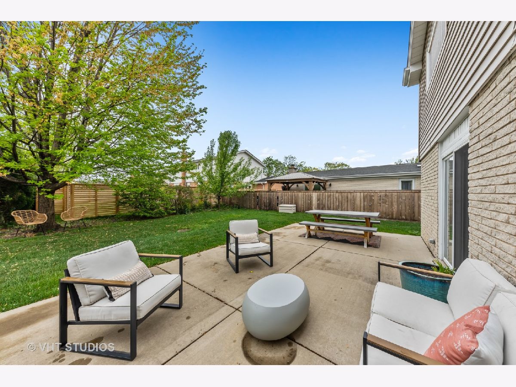
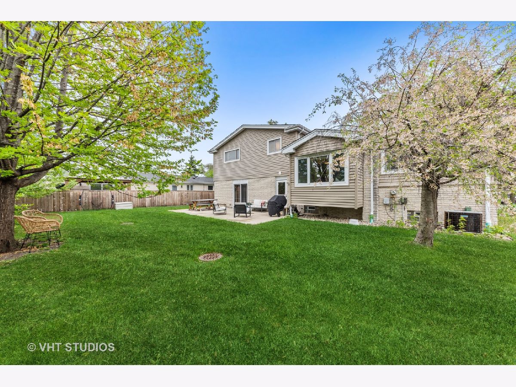
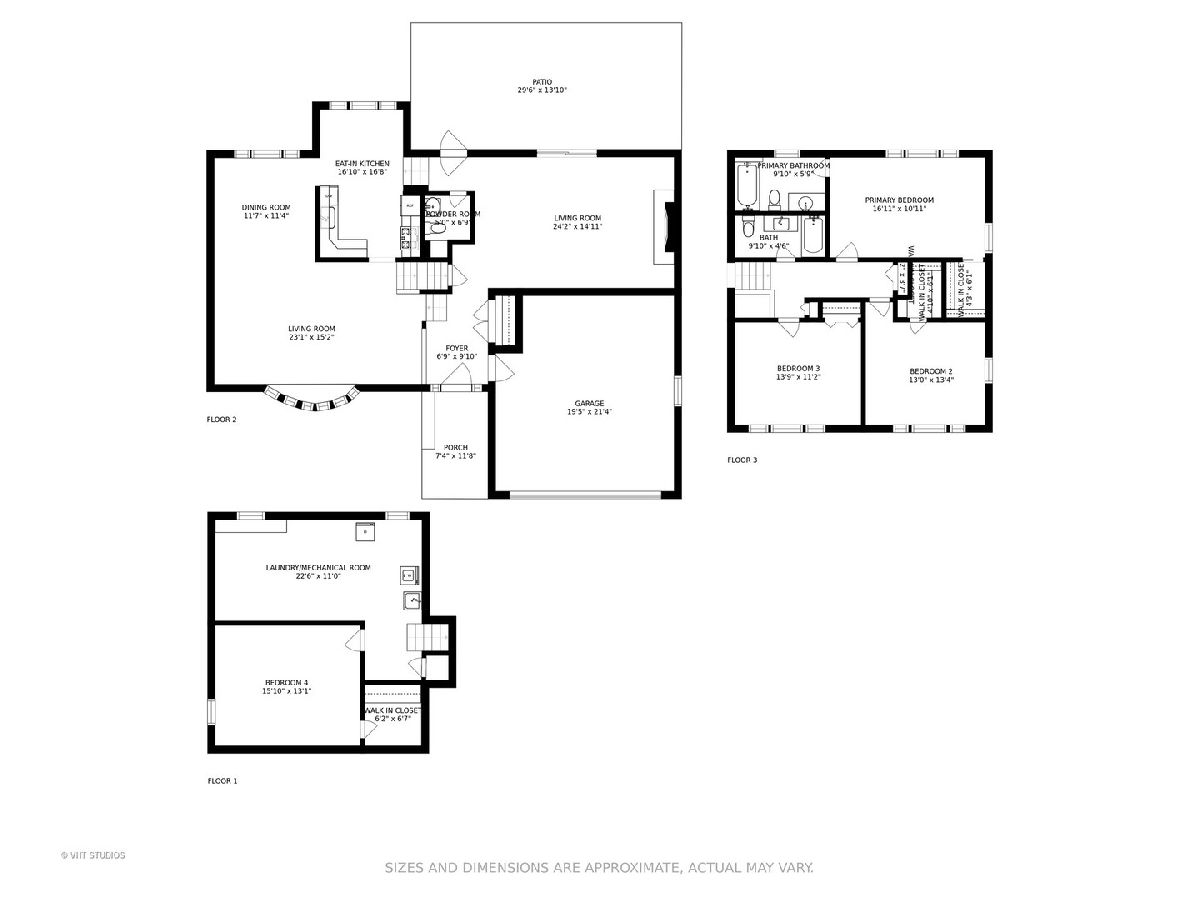
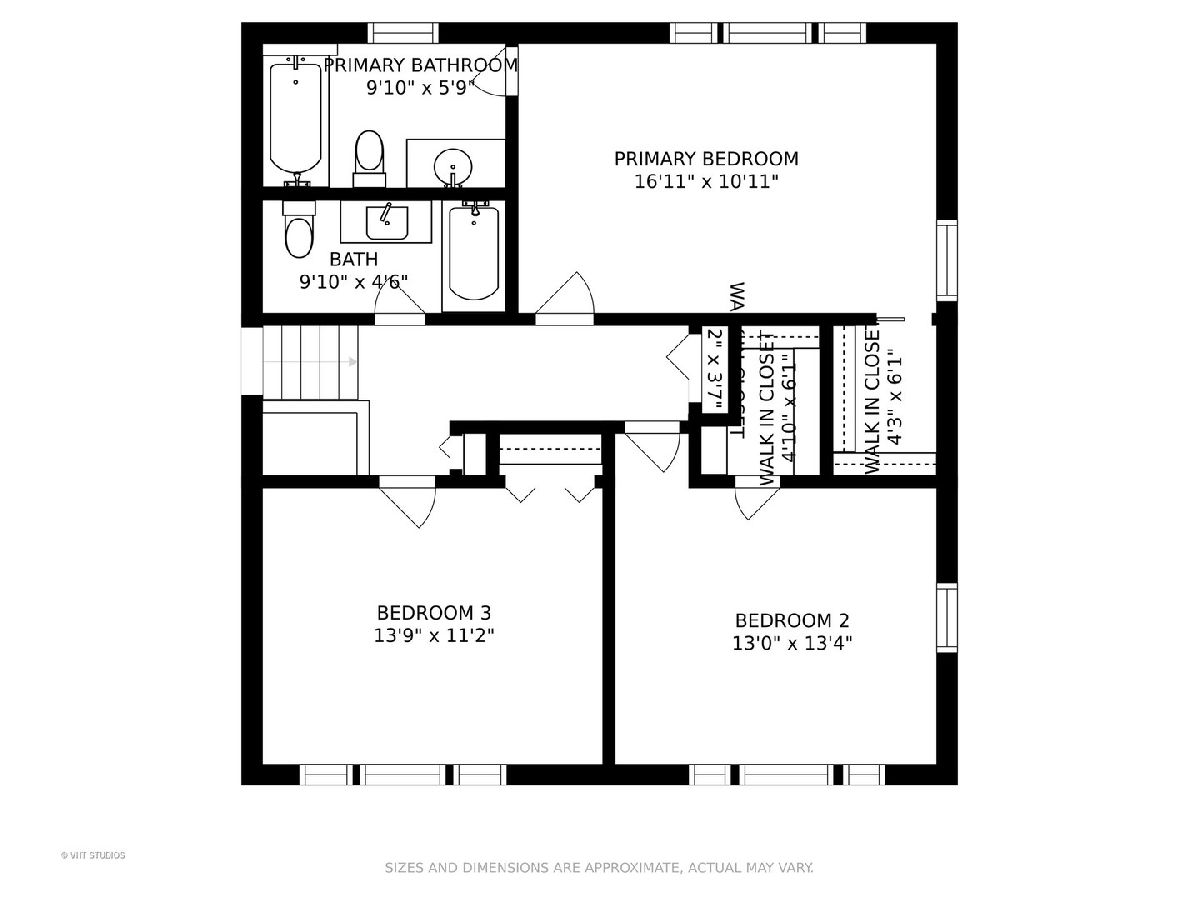
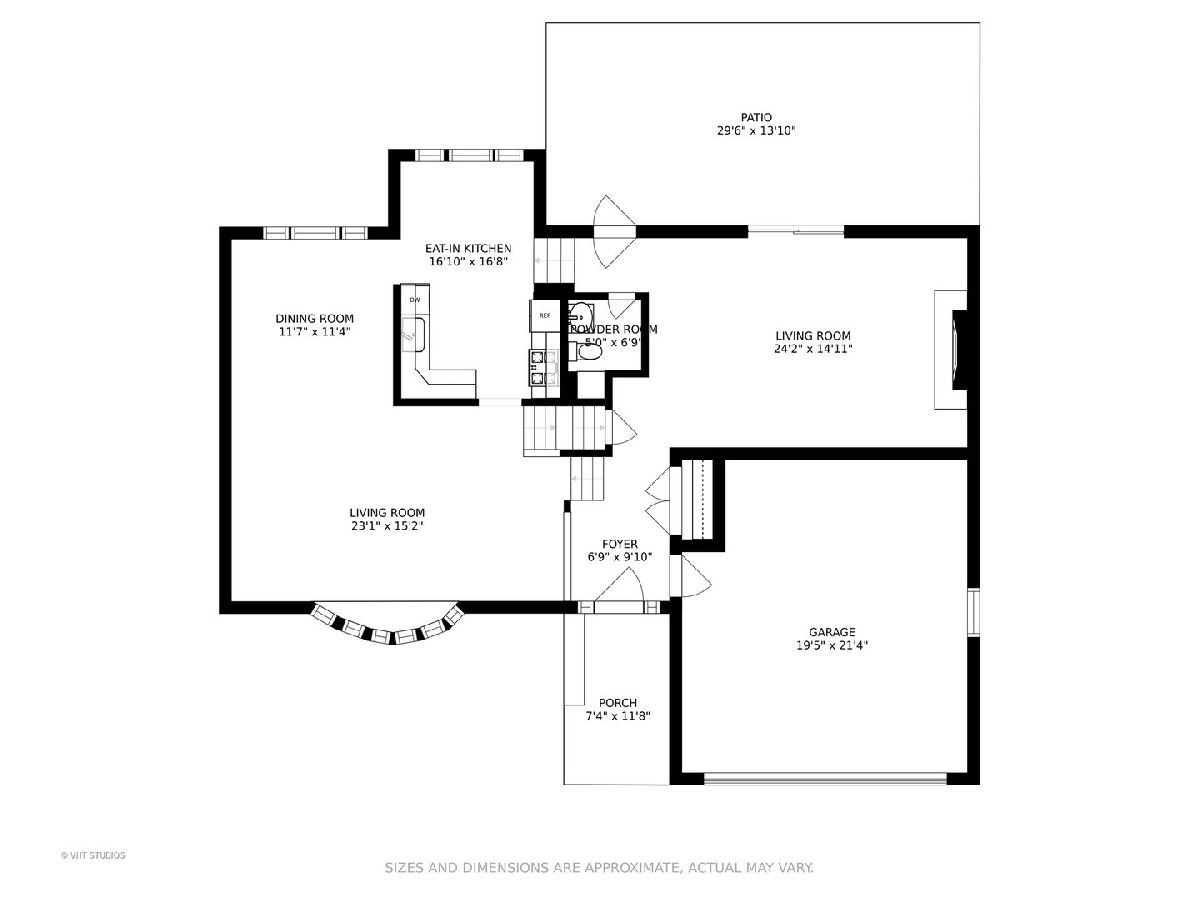
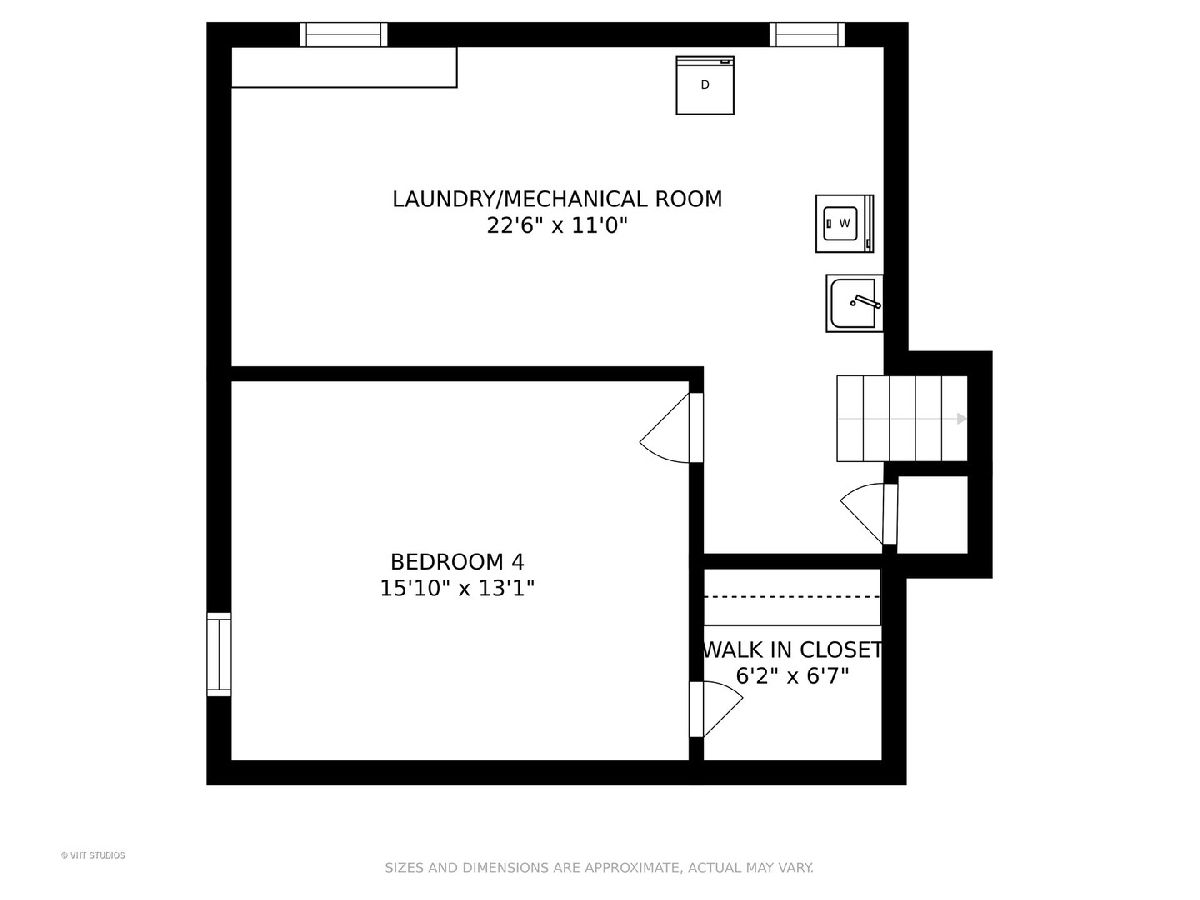
Room Specifics
Total Bedrooms: 4
Bedrooms Above Ground: 4
Bedrooms Below Ground: 0
Dimensions: —
Floor Type: Hardwood
Dimensions: —
Floor Type: Hardwood
Dimensions: —
Floor Type: —
Full Bathrooms: 3
Bathroom Amenities: Whirlpool
Bathroom in Basement: 0
Rooms: Foyer
Basement Description: Partially Finished,Crawl,Sub-Basement
Other Specifics
| 2 | |
| — | |
| Asphalt | |
| Patio, Storms/Screens | |
| — | |
| 60X130 | |
| — | |
| Full | |
| Vaulted/Cathedral Ceilings, Hardwood Floors, Built-in Features, Walk-In Closet(s), Bookcases, Open Floorplan, Some Window Treatmnt, Drapes/Blinds | |
| Range, Microwave, Dishwasher, Refrigerator, Washer, Dryer, Disposal, Stainless Steel Appliance(s), Range Hood | |
| Not in DB | |
| Park, Sidewalks | |
| — | |
| — | |
| Wood Burning, Gas Starter |
Tax History
| Year | Property Taxes |
|---|---|
| 2019 | $8,474 |
| 2021 | $8,138 |
Contact Agent
Nearby Similar Homes
Nearby Sold Comparables
Contact Agent
Listing Provided By
@properties








