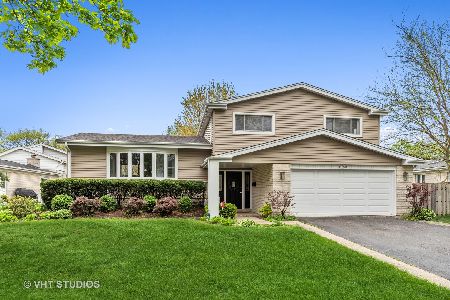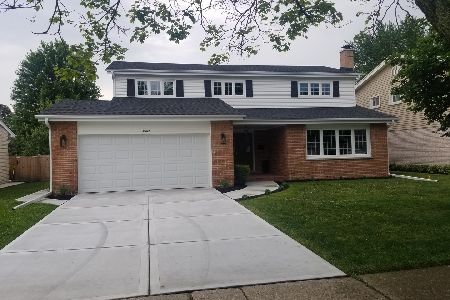1581 Manor Lane, Park Ridge, Illinois 60068
$489,500
|
Sold
|
|
| Status: | Closed |
| Sqft: | 1,775 |
| Cost/Sqft: | $282 |
| Beds: | 3 |
| Baths: | 2 |
| Year Built: | 1966 |
| Property Taxes: | $9,767 |
| Days On Market: | 1539 |
| Lot Size: | 0,20 |
Description
This meticulously maintained all-brick sprawling ranch is situated on a corner lot with a wonderfully large side yard. This home boasts style, character and pride of ownership all in one! Cathedral ceilings in the living and dining rooms extend the space and allow light to flood in. Stunning Chef's kitchen is generous with plentiful cabinetry, thick granite counters, stainless steel appliances, a coffee nook plus that important wine fridge. It's simply perfect for both cooking and entertaining. There are three true bedrooms with great closets on the main level with the primary that provides an ensuite configuration for privacy. There is also a den on this level with a fireplace for a casual second living space with a sliding door to the yard or perhaps it doubles as a mudroom, if you prefer. Lower level is mostly fully finished and here you will find the laundry room, an additional bonus room (not pictured) and an unfinished area for storage. There's also an ATTACHED two car garage, a unique attribute. When the current owners purchased the home, overhead sewers with a sump pump and a French drain flood control system were already in place for peace of mind. Enjoy a home that has been lovingly maintained over the years with easy access to expressway, O'Hare and the energy and excitement of ever-evolving Uptown Park Ridge!
Property Specifics
| Single Family | |
| — | |
| Farmhouse,Ranch | |
| 1966 | |
| Full | |
| — | |
| No | |
| 0.2 |
| Cook | |
| — | |
| 0 / Not Applicable | |
| None | |
| Lake Michigan | |
| Public Sewer | |
| 11255534 | |
| 09224190360000 |
Nearby Schools
| NAME: | DISTRICT: | DISTANCE: | |
|---|---|---|---|
|
Grade School
Franklin Elementary School |
64 | — | |
|
Middle School
Emerson Middle School |
64 | Not in DB | |
|
High School
Maine South High School |
207 | Not in DB | |
Property History
| DATE: | EVENT: | PRICE: | SOURCE: |
|---|---|---|---|
| 2 Mar, 2015 | Sold | $380,000 | MRED MLS |
| 25 Jan, 2015 | Under contract | $410,000 | MRED MLS |
| — | Last price change | $420,000 | MRED MLS |
| 7 Jul, 2014 | Listed for sale | $469,900 | MRED MLS |
| 28 Dec, 2021 | Sold | $489,500 | MRED MLS |
| 8 Nov, 2021 | Under contract | $499,900 | MRED MLS |
| 4 Nov, 2021 | Listed for sale | $499,900 | MRED MLS |
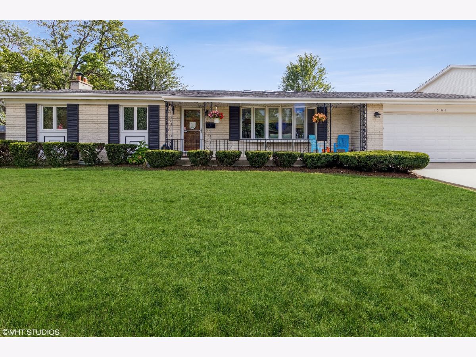
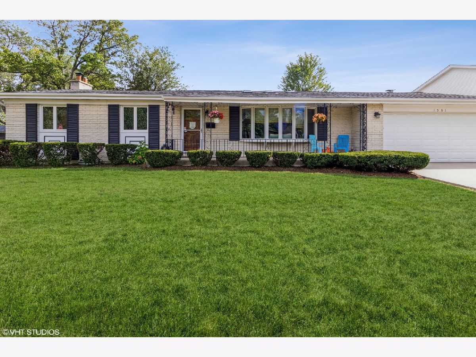
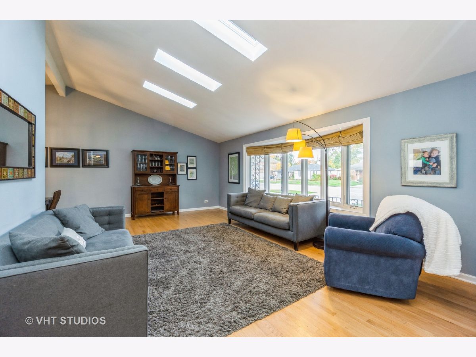
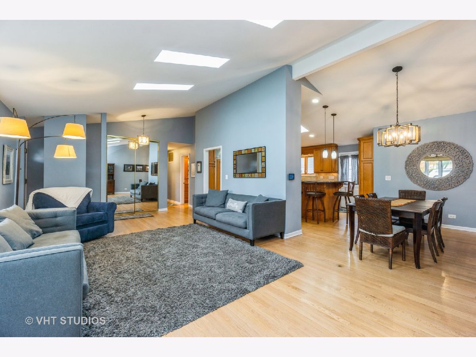
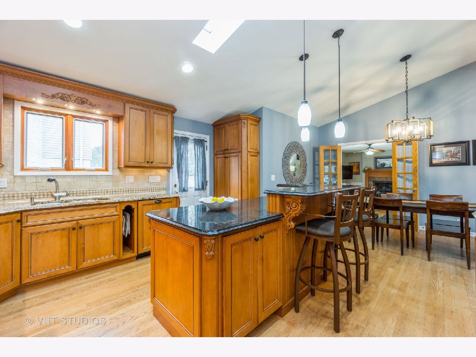
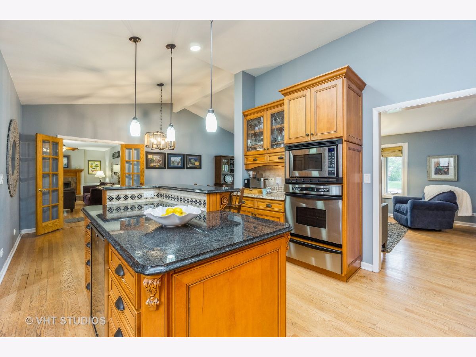
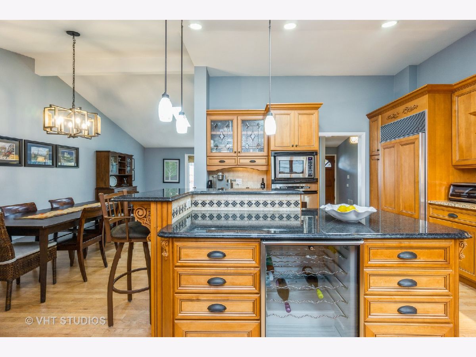
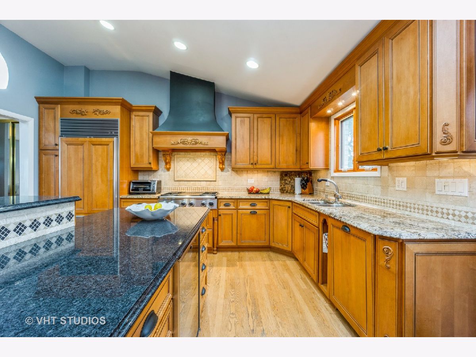
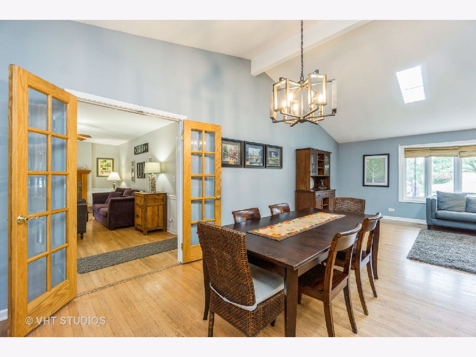
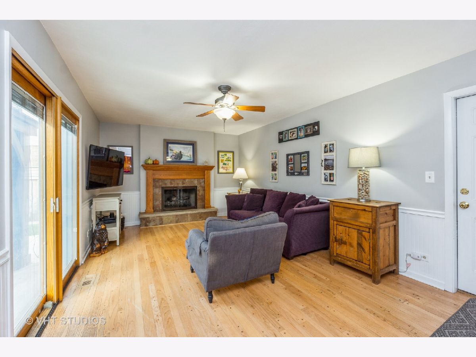
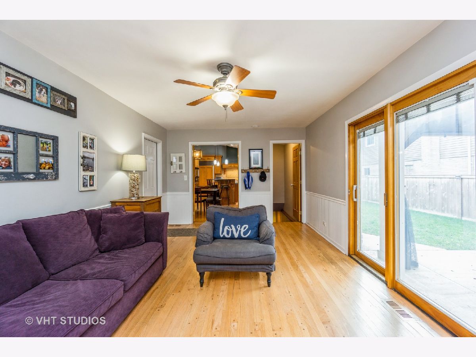
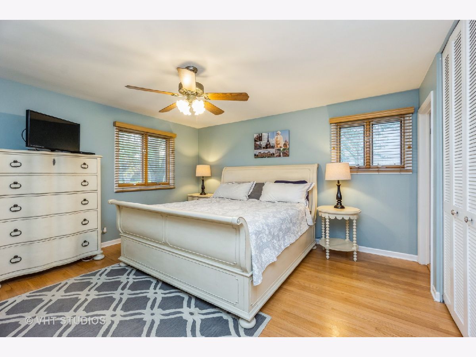
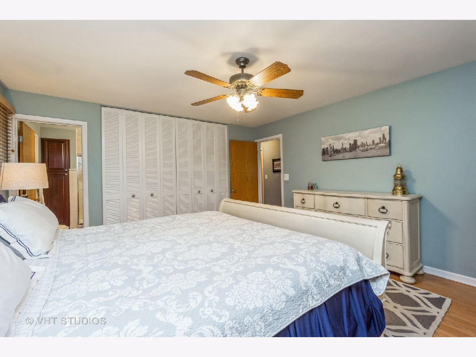
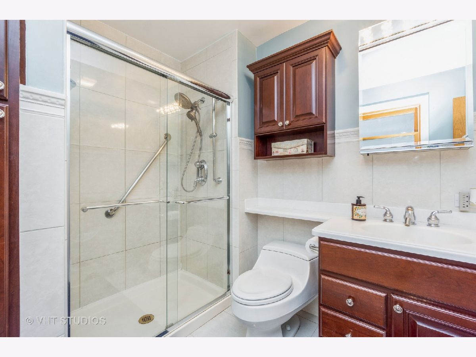
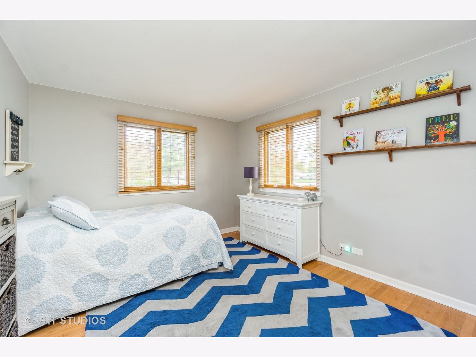
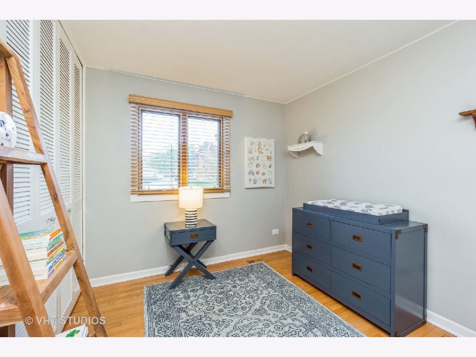
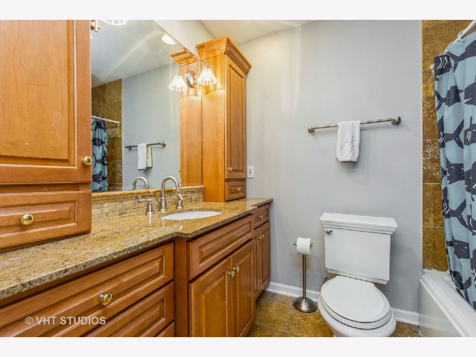
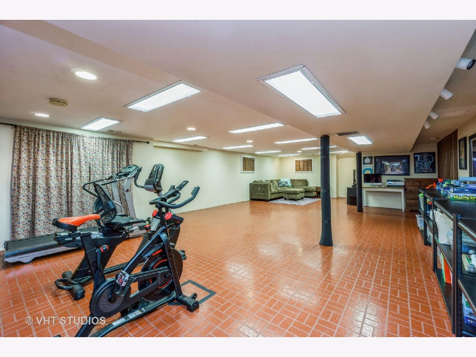
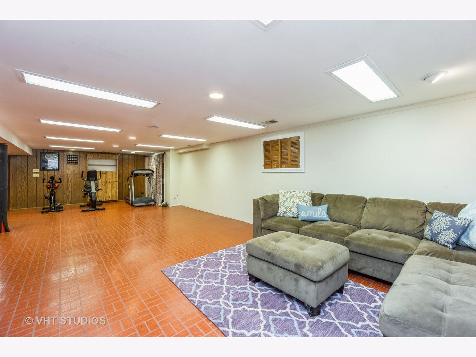
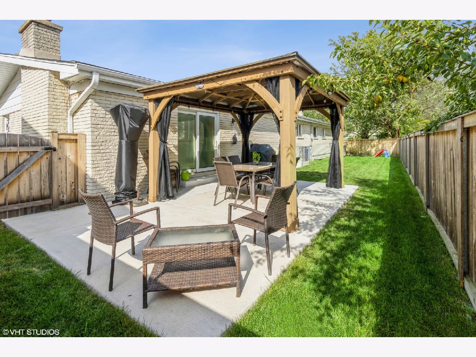
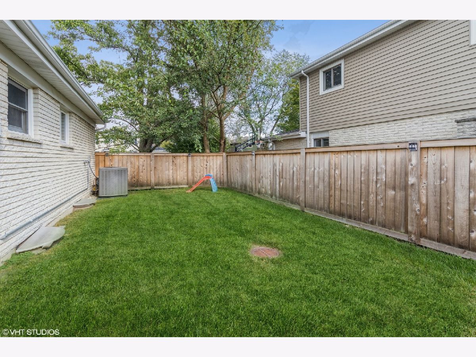
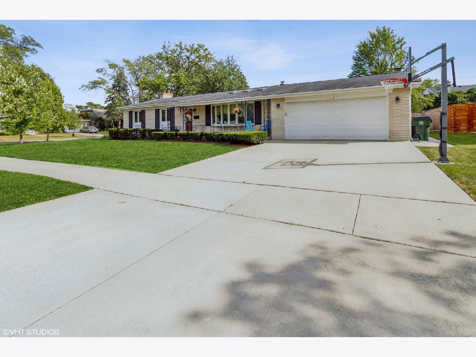
Room Specifics
Total Bedrooms: 3
Bedrooms Above Ground: 3
Bedrooms Below Ground: 0
Dimensions: —
Floor Type: Hardwood
Dimensions: —
Floor Type: Hardwood
Full Bathrooms: 2
Bathroom Amenities: Separate Shower,Soaking Tub
Bathroom in Basement: 0
Rooms: Bonus Room,Recreation Room
Basement Description: Finished
Other Specifics
| 2 | |
| Concrete Perimeter | |
| Concrete | |
| Patio | |
| Corner Lot,Fenced Yard | |
| 80X109X75X97 | |
| Unfinished | |
| Full | |
| Vaulted/Cathedral Ceilings, Skylight(s), Hardwood Floors, First Floor Bedroom, First Floor Full Bath, Walk-In Closet(s) | |
| Double Oven, Range, Microwave, Dishwasher, Refrigerator, Washer, Dryer, Disposal, Stainless Steel Appliance(s), Wine Refrigerator, Cooktop, Built-In Oven, Range Hood | |
| Not in DB | |
| Park, Pool, Tennis Court(s), Curbs, Sidewalks, Street Lights, Street Paved | |
| — | |
| — | |
| Gas Log, Gas Starter, Decorative |
Tax History
| Year | Property Taxes |
|---|---|
| 2015 | $8,071 |
| 2021 | $9,767 |
Contact Agent
Nearby Similar Homes
Nearby Sold Comparables
Contact Agent
Listing Provided By
Baird & Warner








