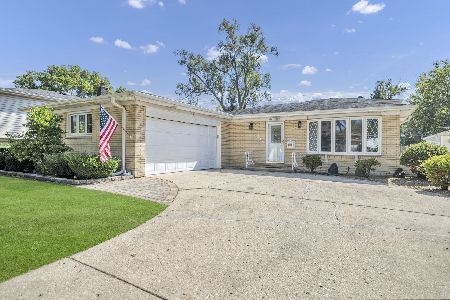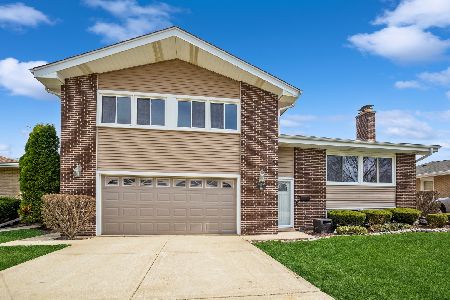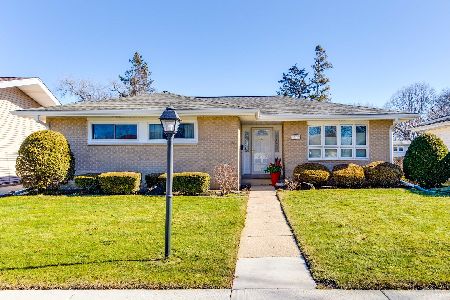1350 Phoenix Drive, Des Plaines, Illinois 60018
$250,000
|
Sold
|
|
| Status: | Closed |
| Sqft: | 1,219 |
| Cost/Sqft: | $219 |
| Beds: | 3 |
| Baths: | 2 |
| Year Built: | 1964 |
| Property Taxes: | $5,985 |
| Days On Market: | 3509 |
| Lot Size: | 0,00 |
Description
Motivated Seller! Walking distance to Devonshire elementary & Friendship Junior High. This family home has all the updates..new furnace, air conditioner, hot water tank.newer architectural roof and vinyl siding. Inside this 3BR 2BA home LR/DR combo has patio doors leading to patio & Huge yard....perfect for parties & BBQ's. Kitchen has brand new SS appliances. Lower level features a family room, office & bath. Upper level offers private bedroom area. Freshly painted thruout waiting for your personal touches. Side drive and 2car garage make this home complete waiting for the next family to enjoy!!
Property Specifics
| Single Family | |
| — | |
| Bi-Level | |
| 1964 | |
| Partial | |
| — | |
| No | |
| — |
| Cook | |
| — | |
| 0 / Not Applicable | |
| None | |
| Lake Michigan,Public | |
| Public Sewer | |
| 09249112 | |
| 08244110250000 |
Property History
| DATE: | EVENT: | PRICE: | SOURCE: |
|---|---|---|---|
| 6 Jan, 2017 | Sold | $250,000 | MRED MLS |
| 3 Nov, 2016 | Under contract | $267,000 | MRED MLS |
| — | Last price change | $268,000 | MRED MLS |
| 6 Jun, 2016 | Listed for sale | $279,000 | MRED MLS |
Room Specifics
Total Bedrooms: 3
Bedrooms Above Ground: 3
Bedrooms Below Ground: 0
Dimensions: —
Floor Type: Hardwood
Dimensions: —
Floor Type: Hardwood
Full Bathrooms: 2
Bathroom Amenities: —
Bathroom in Basement: 1
Rooms: Office
Basement Description: Finished
Other Specifics
| 2 | |
| Concrete Perimeter | |
| Asphalt | |
| — | |
| Fenced Yard | |
| 65X165XX57X157 | |
| — | |
| None | |
| — | |
| — | |
| Not in DB | |
| Sidewalks, Street Lights | |
| — | |
| — | |
| — |
Tax History
| Year | Property Taxes |
|---|---|
| 2017 | $5,985 |
Contact Agent
Nearby Similar Homes
Nearby Sold Comparables
Contact Agent
Listing Provided By
Hoff, Realtors










