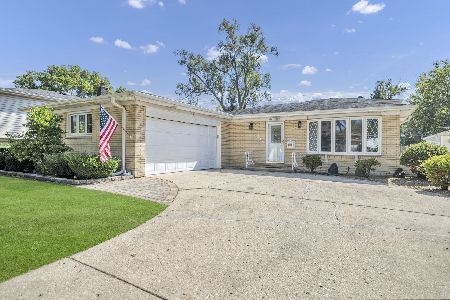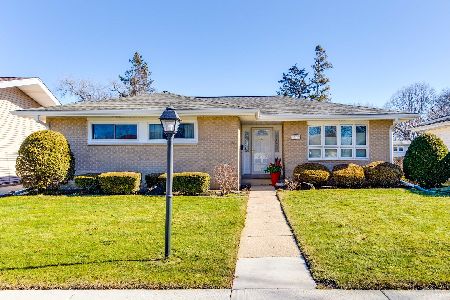1355 Miami Lane, Des Plaines, Illinois 60018
$485,500
|
Sold
|
|
| Status: | Closed |
| Sqft: | 1,999 |
| Cost/Sqft: | $230 |
| Beds: | 3 |
| Baths: | 4 |
| Year Built: | 1964 |
| Property Taxes: | $5,145 |
| Days On Market: | 1007 |
| Lot Size: | 0,17 |
Description
Simply stunning 4 bed, 4 full bathrooms split level Home with a sub basement located near Friendship Park, shopping, restaurants and Devonshire Elementary School has been recently renovated and ready for new Owners! Upon entering the Home, you are warmly greeted by the open, spacious, sunny floor plan. The Foyer boasts a tiled floor with a large coat closet and hallway which leads to the lower level Family Room. As you move up the staircase which features custom iron spindles and wood railing to the main level living area, you will find freshly sanded, lightly stained hardwood floors on the 1st and 2nd levels. The entire interior of the Home has been freshly painted with today's trending soft dove grey color. The formal Living Room offers a custom brick fireplace which is the focal point and has custom shelf overhangs. Oversized picture windows allow natural sunlight to pour into the Home from the West. The adjoining Cook's Kitchen was updated about 18 years ago and features a large Island with tons of cabinets for storage, room for 5-6 bar stools, rich, large 42" cabinets are accented with handsome granite counter tops, ss appliances, pantry closet and views of the back yard are offered. Entertain in the ample sized Dining Room which is large enough for a table for 6 - 10 guests, plus a buffet and china cabinet. The 2nd floor offers the Primary Suite with double closets, beautiful views of the back yard and an amazing bathroom which was completely renovated in November, 2022 with marble tile and Jacuzzi water saving toilet. Two additional Bedrooms include custom mill work and share the recently remodeled Hall bath (11/22) which offers a Jacuzzi tub/shower combination, marble tile, Jacuzzi water saving toilet, decorative mirrors, double sinks and a gorgeous, large vanity for storage. The lower level Family Room is great for just "hanging out" or can be used as an office. Sliding doors provide access to the fenced back yard and semi private patio. A full bathroom, remodeled in 2018 adjoins the Family Room. Surprise! This Home offers a finished sub basement. Wander down the stairs to the finished sub basement and you will find the Recreation Room which just had new carpet installed, a brick fireplace with built in book shelves, a private 4th bedroom complete with it's own new carpeting and private full en suite bathroom which was remodeled in 2018. Perfect for overnight guests, In Law Suite or a Nanny. The back yard is fully fenced and includes a patio for relaxing and unwinding, attractive flower beds and a Shed for additional storage. Over $55K+ in recent improvements just in 2023! This Home has been lovingly maintained and cared for by the Family for over 50 years, it's hard to say goodbye. Quick close possible. This Home is definitely a 10+! Schedule your appointment today, this will go fast.
Property Specifics
| Single Family | |
| — | |
| — | |
| 1964 | |
| — | |
| SPLIT LEVEL W/SUB BASEMENT | |
| No | |
| 0.17 |
| Cook | |
| — | |
| 0 / Not Applicable | |
| — | |
| — | |
| — | |
| 11758094 | |
| 08244110350000 |
Nearby Schools
| NAME: | DISTRICT: | DISTANCE: | |
|---|---|---|---|
|
Grade School
Devonshire School |
59 | — | |
|
Middle School
Friendship Junior High School |
59 | Not in DB | |
|
High School
Elk Grove High School |
214 | Not in DB | |
Property History
| DATE: | EVENT: | PRICE: | SOURCE: |
|---|---|---|---|
| 19 May, 2023 | Sold | $485,500 | MRED MLS |
| 16 Apr, 2023 | Under contract | $459,900 | MRED MLS |
| 13 Apr, 2023 | Listed for sale | $459,900 | MRED MLS |
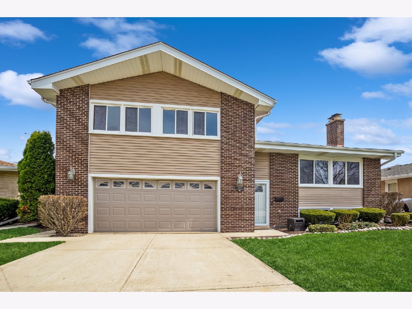
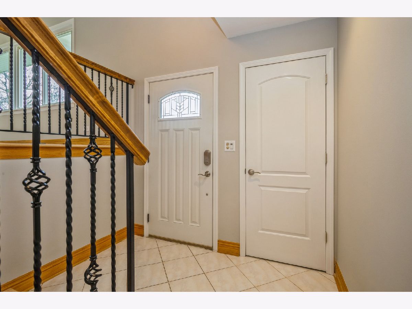
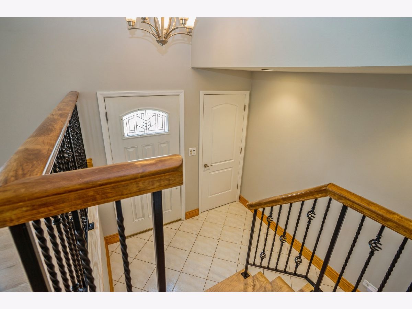
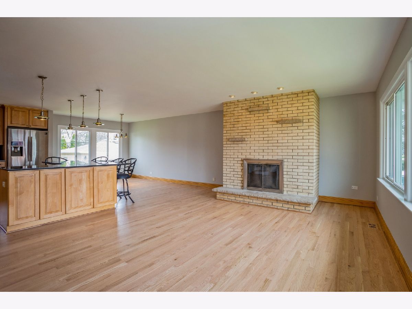
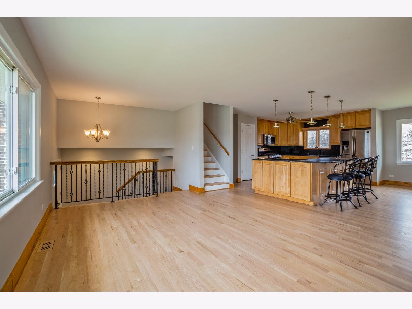
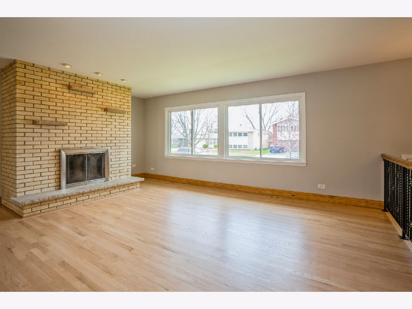
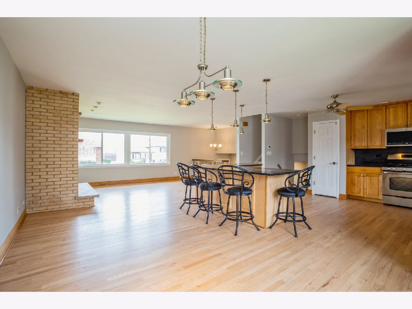
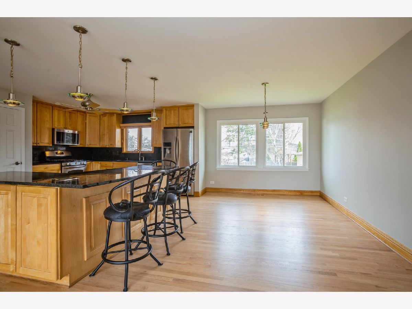
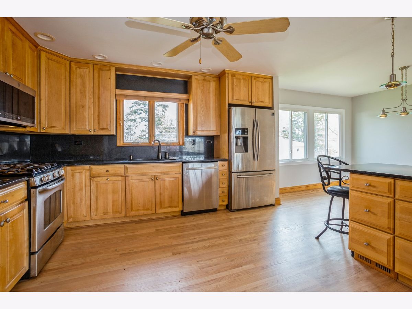
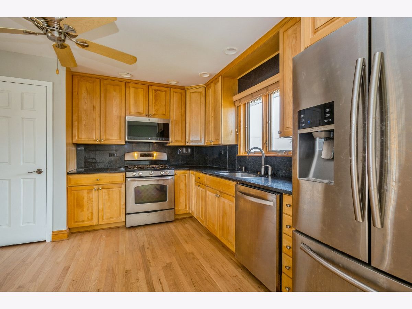
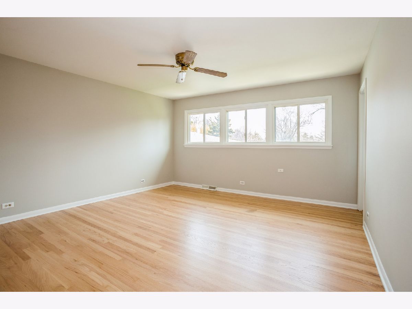
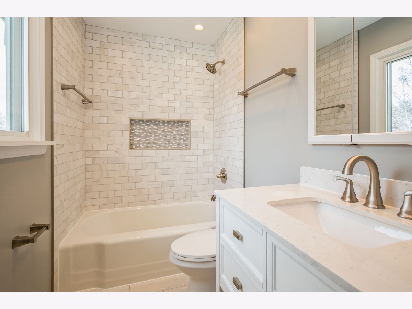
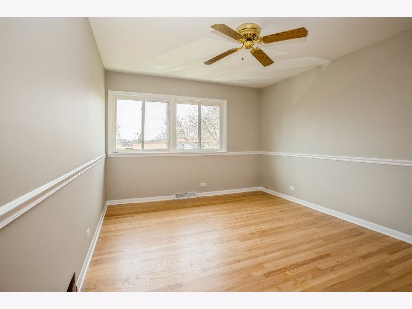
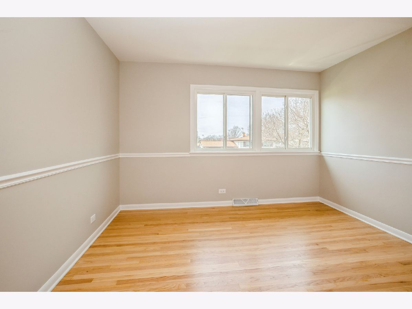
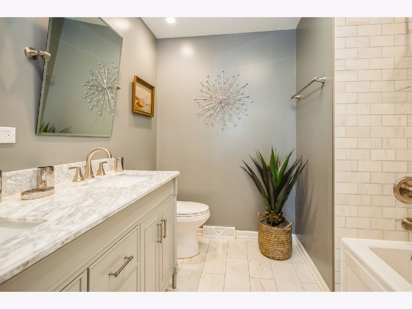
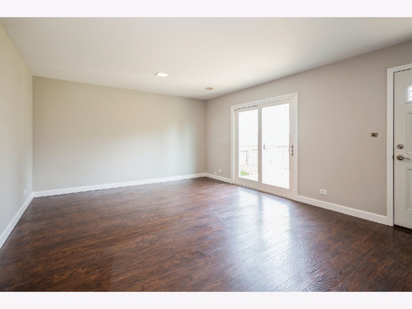
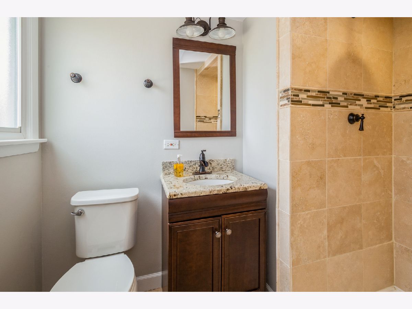
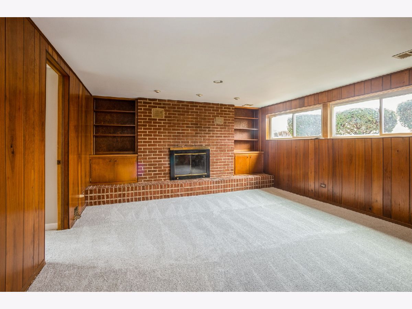
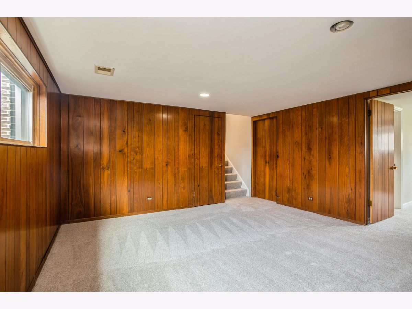
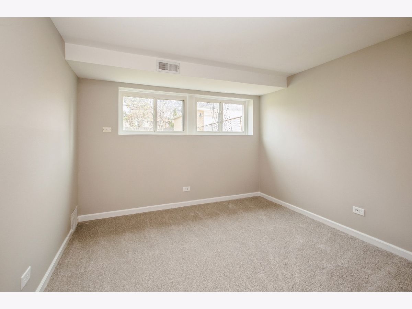
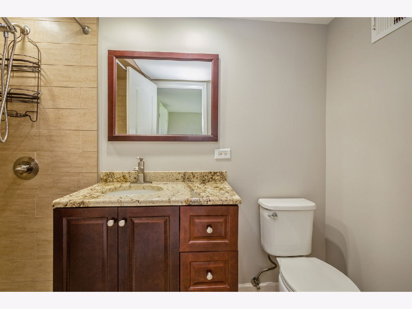
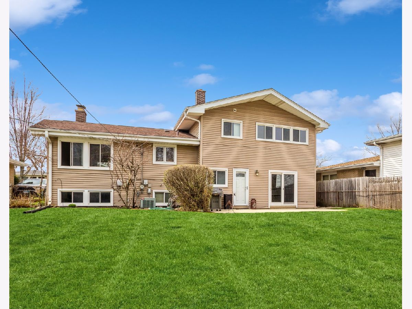
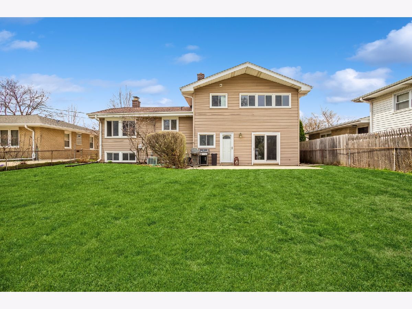
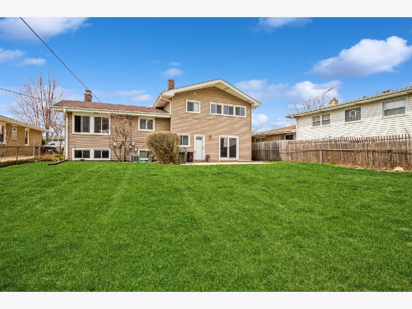
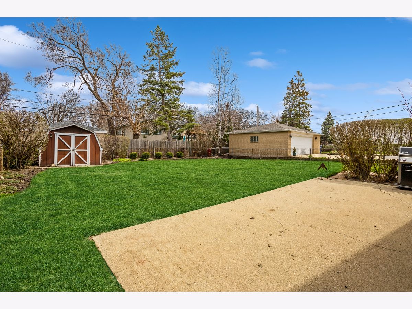
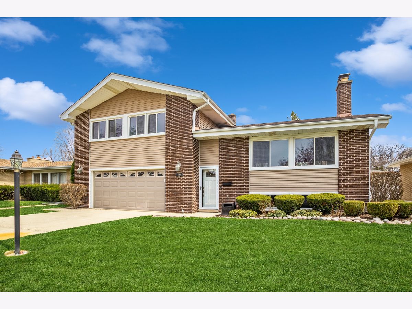
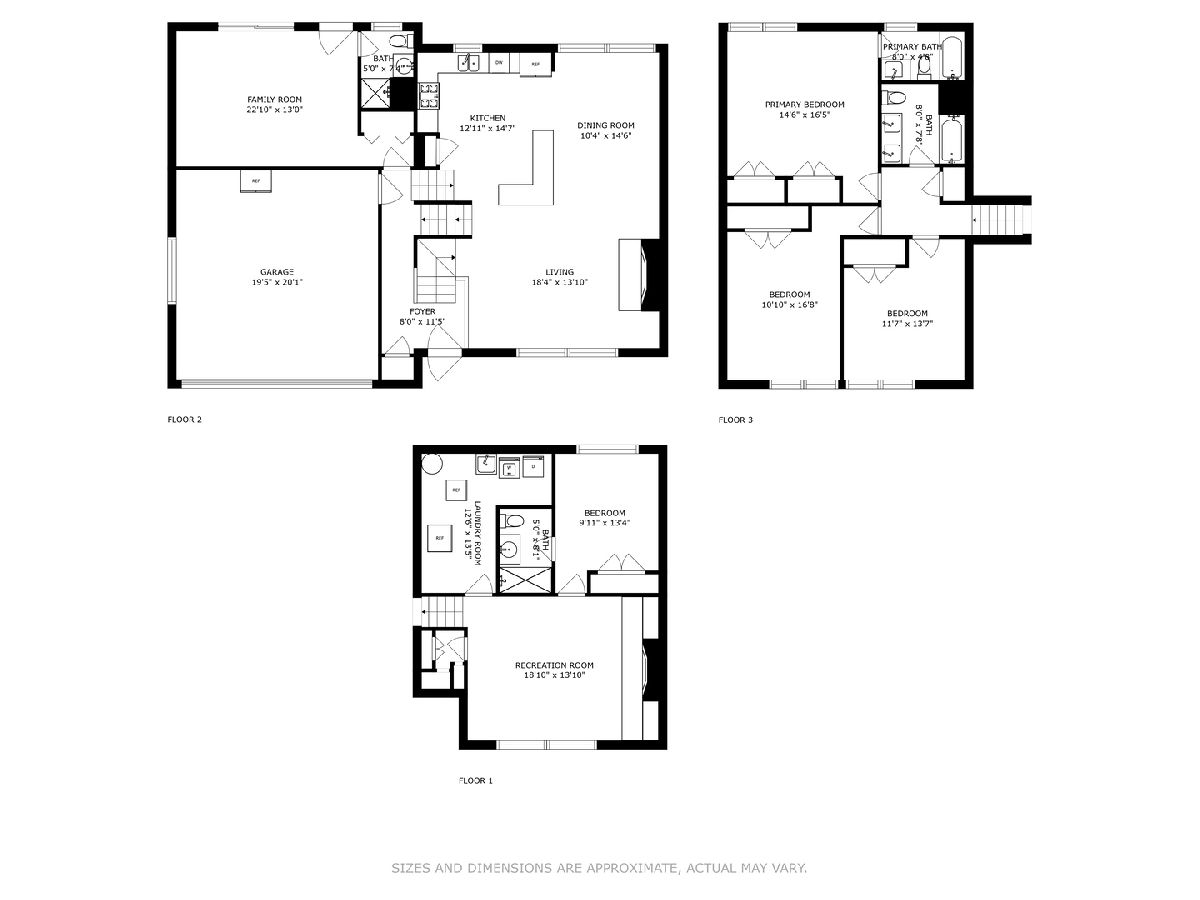
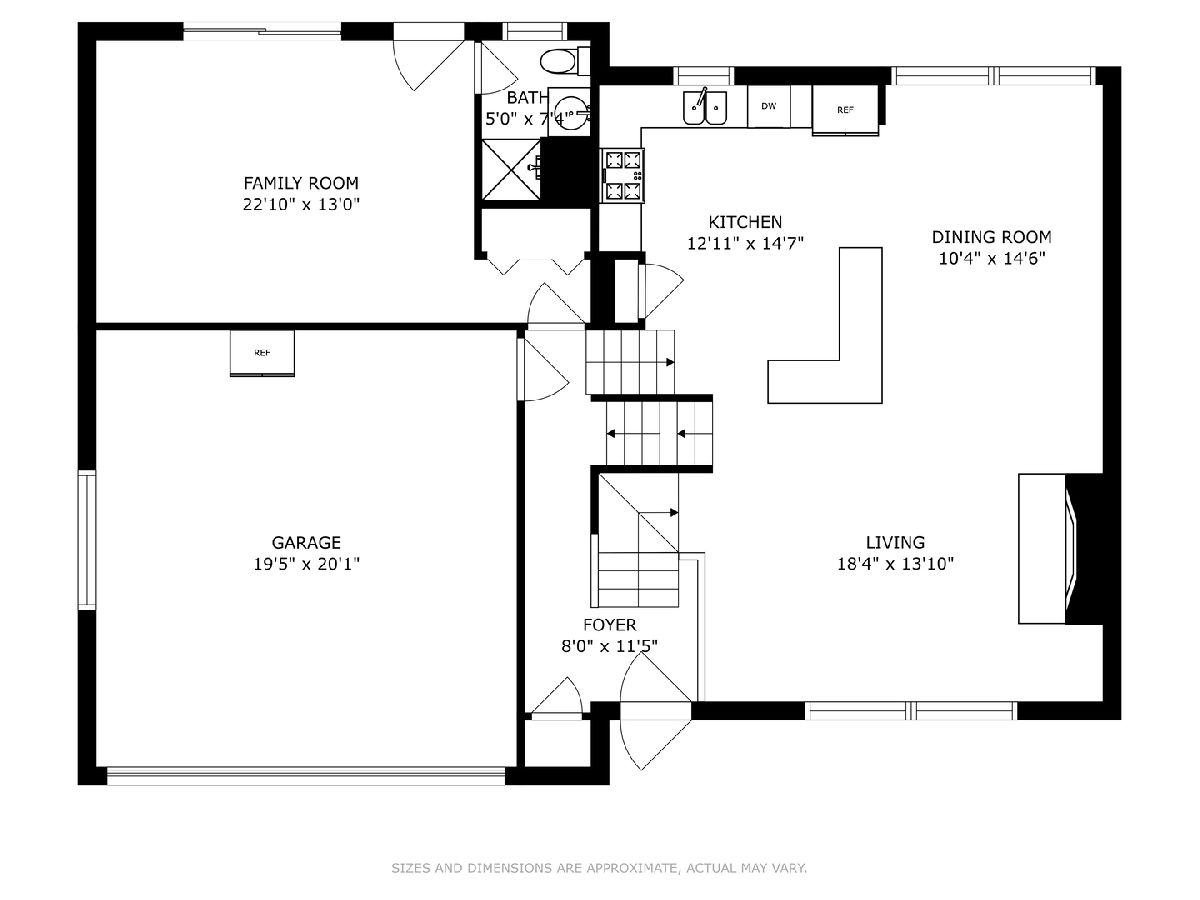
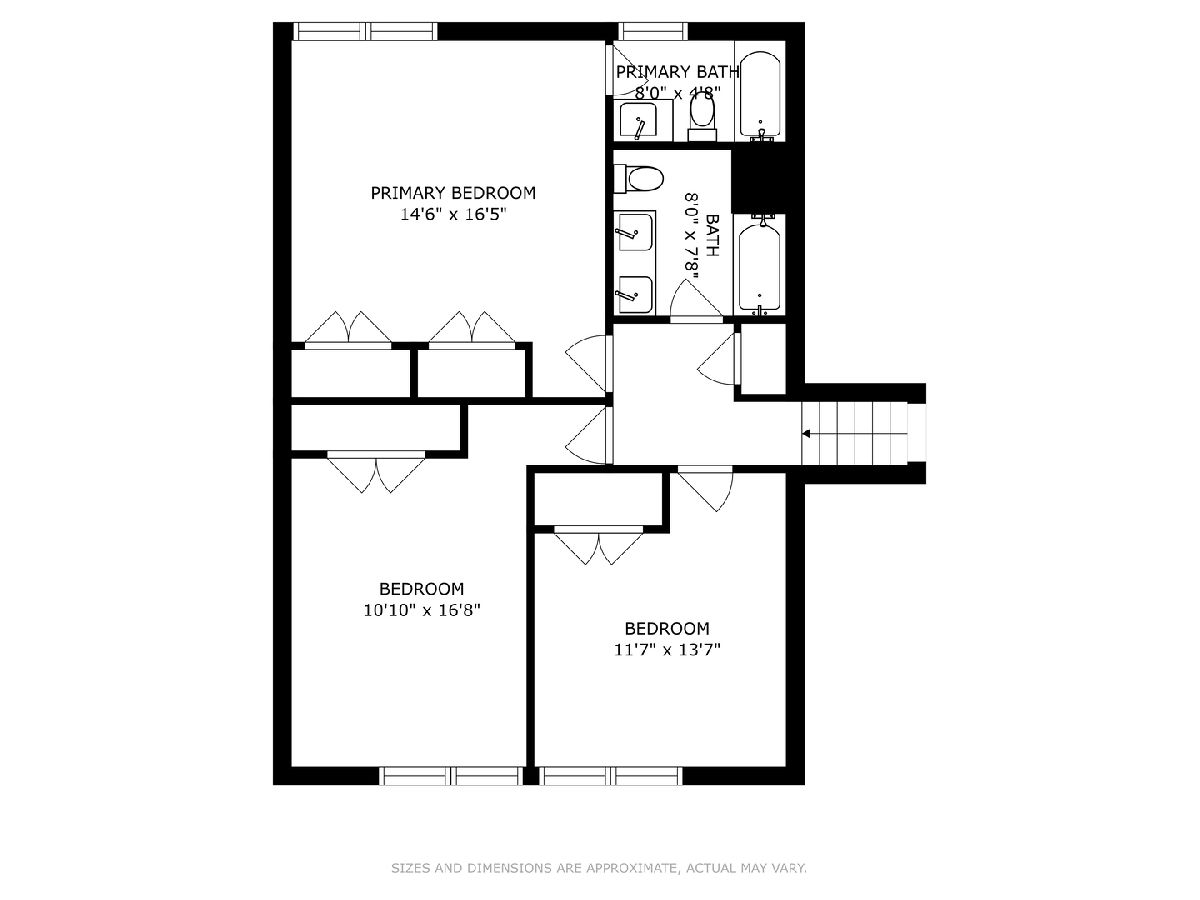
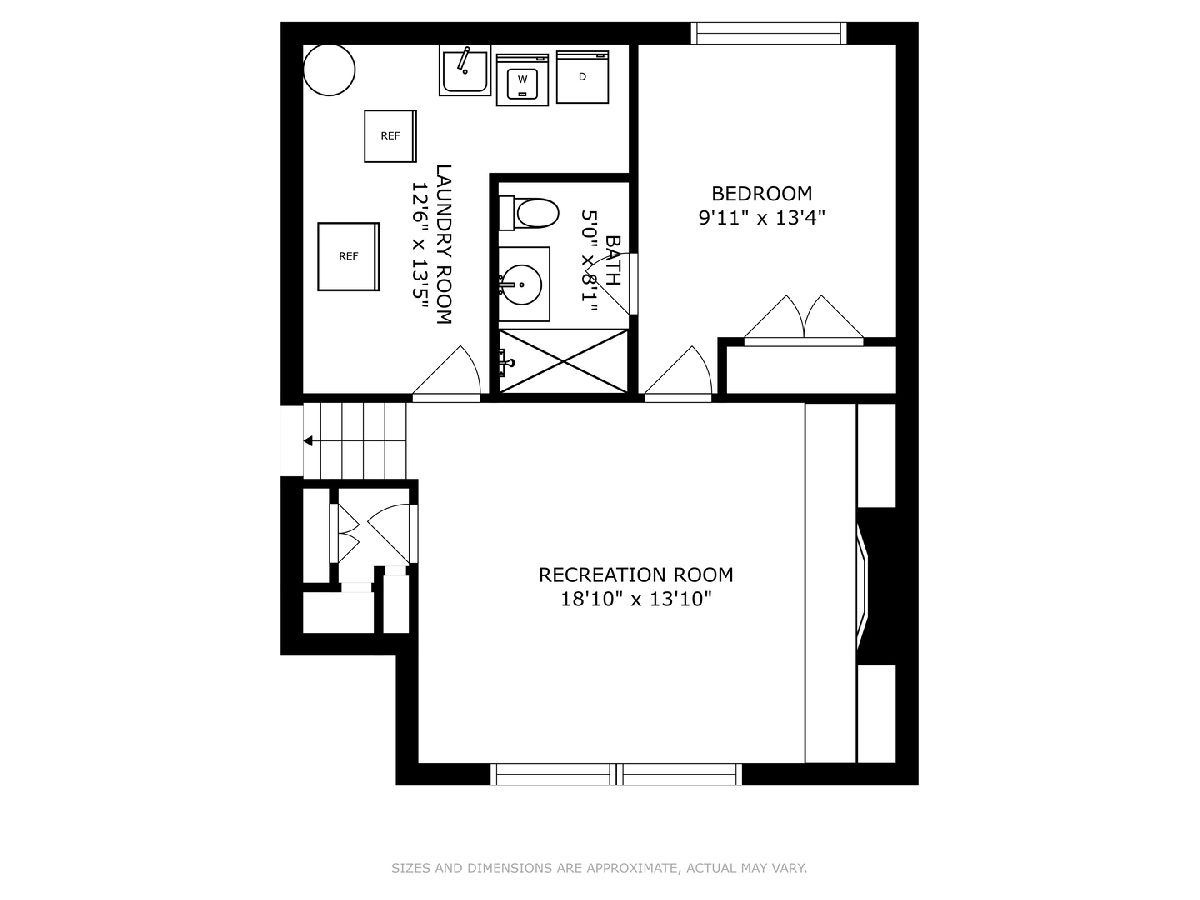
Room Specifics
Total Bedrooms: 4
Bedrooms Above Ground: 3
Bedrooms Below Ground: 1
Dimensions: —
Floor Type: —
Dimensions: —
Floor Type: —
Dimensions: —
Floor Type: —
Full Bathrooms: 4
Bathroom Amenities: —
Bathroom in Basement: 1
Rooms: —
Basement Description: Finished
Other Specifics
| 2 | |
| — | |
| Concrete | |
| — | |
| — | |
| 58 X 127 X 58 X 129 | |
| Unfinished | |
| — | |
| — | |
| — | |
| Not in DB | |
| — | |
| — | |
| — | |
| — |
Tax History
| Year | Property Taxes |
|---|---|
| 2023 | $5,145 |
Contact Agent
Nearby Similar Homes
Nearby Sold Comparables
Contact Agent
Listing Provided By
Coldwell Banker Realty


