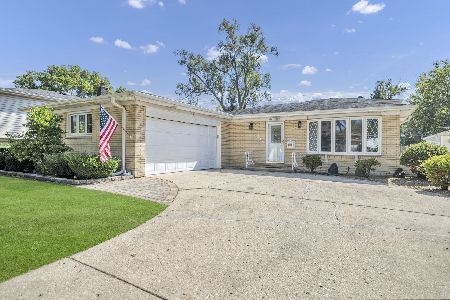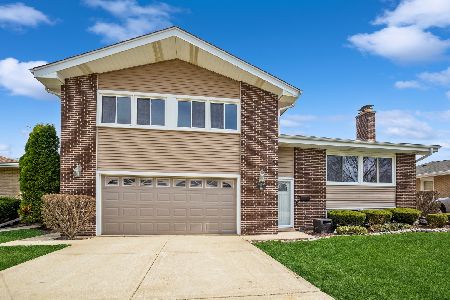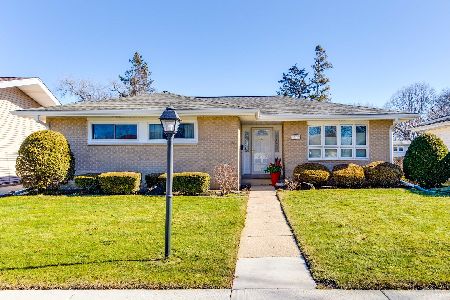1362 Phoenix Drive, Des Plaines, Illinois 60018
$335,000
|
Sold
|
|
| Status: | Closed |
| Sqft: | 2,608 |
| Cost/Sqft: | $137 |
| Beds: | 4 |
| Baths: | 3 |
| Year Built: | 1966 |
| Property Taxes: | $7,728 |
| Days On Market: | 2872 |
| Lot Size: | 0,19 |
Description
LOOKING FOR ROOM? YOU'VE FOUND IT HERE! Incredible 4BR/2 1/2 BA Split Level Home with Over 2,600 Square Feet of Living Space - 2 blocks to Friendship Conservatory! TWO Large Family/Media Rooms - 29' x 16' on the Main Level, 29' x 15' Downstairs - each with its own Fireplace! Gourmet Island Kitchen Features Premium 42" Cabinets with Slow-Close Drawers, Premium Bosch and Kitchen Aid Appliances, Granite Counters, Undermounted Sink. Inviting Entry Foyer, Large Living Room, Adjoining Dining Room. Four Large Bedrooms Upstairs, including Master Suite with Walk-In Closet, Half Bath - Great Closet Space. Lower Level Features Full Bath, Office or Guest Room, and Great Storage! Expansive Back Yard with Large Paver Patio, Romantic Gazebo, Deck. Attached Garage is Extra Deep, Plus Widened Side Drive! Top Devonshire, Friendship Schools, Elk Grove High School. Beautiful Parks, Shopping, Transportation Nearby! WOW!
Property Specifics
| Single Family | |
| — | |
| Tri-Level | |
| 1966 | |
| Full | |
| EXPANDED TRI LEVEL | |
| No | |
| 0.19 |
| Cook | |
| Devonshire | |
| 0 / Not Applicable | |
| None | |
| Lake Michigan | |
| Public Sewer, Sewer-Storm | |
| 09875832 | |
| 08244110240000 |
Nearby Schools
| NAME: | DISTRICT: | DISTANCE: | |
|---|---|---|---|
|
Grade School
Devonshire School |
59 | — | |
|
Middle School
Friendship Junior High School |
59 | Not in DB | |
|
High School
Elk Grove High School |
214 | Not in DB | |
Property History
| DATE: | EVENT: | PRICE: | SOURCE: |
|---|---|---|---|
| 18 May, 2018 | Sold | $335,000 | MRED MLS |
| 12 Apr, 2018 | Under contract | $357,700 | MRED MLS |
| — | Last price change | $369,500 | MRED MLS |
| 6 Mar, 2018 | Listed for sale | $369,500 | MRED MLS |
Room Specifics
Total Bedrooms: 4
Bedrooms Above Ground: 4
Bedrooms Below Ground: 0
Dimensions: —
Floor Type: Carpet
Dimensions: —
Floor Type: Carpet
Dimensions: —
Floor Type: Carpet
Full Bathrooms: 3
Bathroom Amenities: —
Bathroom in Basement: 1
Rooms: Media Room,Office
Basement Description: Finished
Other Specifics
| 1 | |
| Concrete Perimeter | |
| Concrete,Side Drive | |
| Patio, Gazebo, Storms/Screens | |
| Fenced Yard | |
| 65 X 157 X 56 X 146 | |
| — | |
| Half | |
| Bar-Dry | |
| Double Oven, Microwave, Dishwasher, Refrigerator, High End Refrigerator, Washer, Dryer, Disposal, Stainless Steel Appliance(s), Cooktop, Range Hood | |
| Not in DB | |
| Sidewalks, Street Lights, Street Paved | |
| — | |
| — | |
| Wood Burning, Attached Fireplace Doors/Screen, Gas Starter |
Tax History
| Year | Property Taxes |
|---|---|
| 2018 | $7,728 |
Contact Agent
Nearby Similar Homes
Nearby Sold Comparables
Contact Agent
Listing Provided By
Keller Williams Rlty Partners










