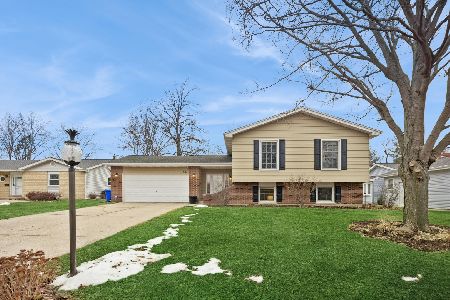1374 Brentwood Lane, Wheaton, Illinois 60189
$500,000
|
Sold
|
|
| Status: | Closed |
| Sqft: | 1,362 |
| Cost/Sqft: | $367 |
| Beds: | 4 |
| Baths: | 2 |
| Year Built: | 1972 |
| Property Taxes: | $8,575 |
| Days On Market: | 578 |
| Lot Size: | 0,24 |
Description
Spacious updated T Raised Ranch, meticulously maintained. As you approach the home you are greeted by a new beautiful entry door leading to a spacious foyer. First floor is designed with an open concept living area, great for family gatherings and entertaining. Kitchen is a cook's delight, with ample cabinet space and counter space, stainless steel appliances and a large island with a breakfast bar. Hardwood floors and 6 panel doors throughout the first floor. Both baths have been remodeled, newer windows, new roof, all new exterior doors including overhead garage door. The lower level adds another 1362 square feet of beautiful living space for a total of 2724 square feet. This level features an entertainment size family room with fireplace, bedroom, full bath, laundry room and new French door leading to the patio. Spacious garage with large nook for workbench area or storage, also pull down stairs to storage attic space above the garage. Complete this tour with a beautiful, lush backyard with patio for your seasonal enjoyment. Excellent location near I-88/I-355. Close to grocery stores, coffee shops, restaurants and parks. Beautiful home ready for the next family to love. (exclude master bedroom curtains)
Property Specifics
| Single Family | |
| — | |
| — | |
| 1972 | |
| — | |
| — | |
| No | |
| 0.24 |
| — | |
| Briarcliffe | |
| 0 / Not Applicable | |
| — | |
| — | |
| — | |
| 12080905 | |
| 0527313016 |
Nearby Schools
| NAME: | DISTRICT: | DISTANCE: | |
|---|---|---|---|
|
Grade School
Wiesbrook Elementary School |
200 | — | |
|
Middle School
Hubble Middle School |
200 | Not in DB | |
|
High School
Wheaton Warrenville South H S |
200 | Not in DB | |
Property History
| DATE: | EVENT: | PRICE: | SOURCE: |
|---|---|---|---|
| 21 Mar, 2012 | Sold | $297,000 | MRED MLS |
| 7 Jan, 2012 | Under contract | $313,750 | MRED MLS |
| — | Last price change | $313,900 | MRED MLS |
| 12 Sep, 2011 | Listed for sale | $317,900 | MRED MLS |
| 2 Aug, 2018 | Sold | $360,000 | MRED MLS |
| 28 Jun, 2018 | Under contract | $359,900 | MRED MLS |
| 9 Apr, 2018 | Listed for sale | $359,900 | MRED MLS |
| 30 Jul, 2024 | Sold | $500,000 | MRED MLS |
| 1 Jul, 2024 | Under contract | $500,000 | MRED MLS |
| 27 Jun, 2024 | Listed for sale | $500,000 | MRED MLS |
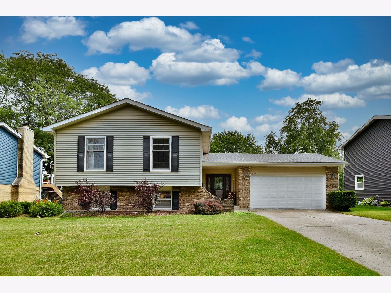
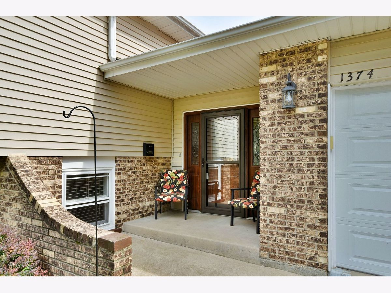
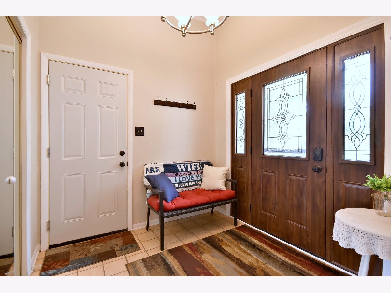
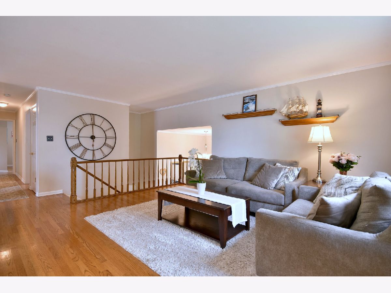
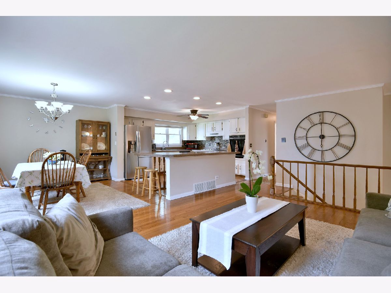
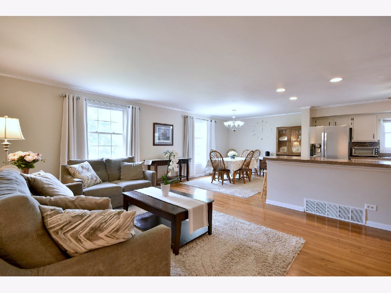
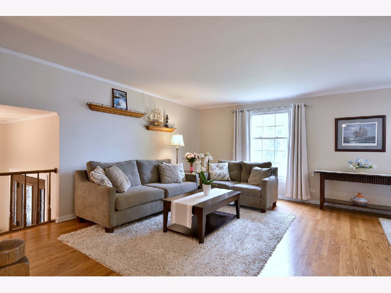
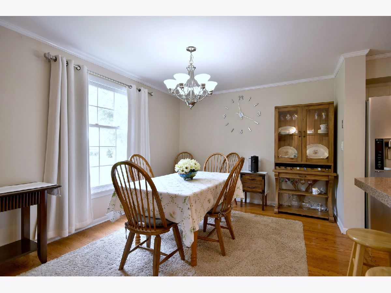
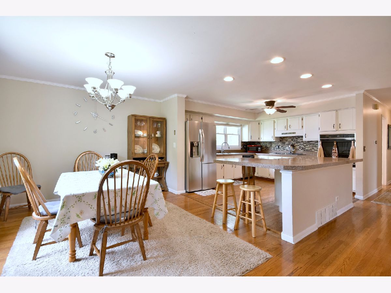
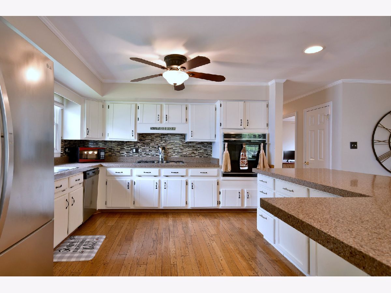
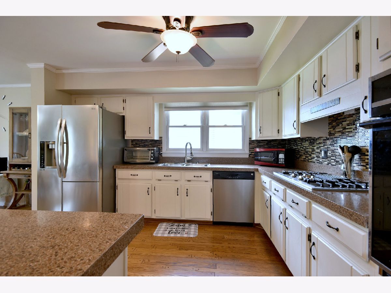
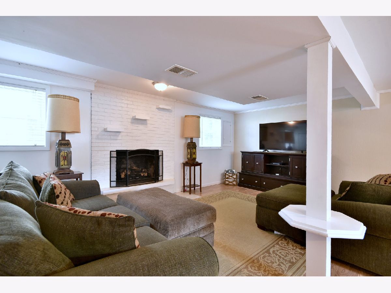
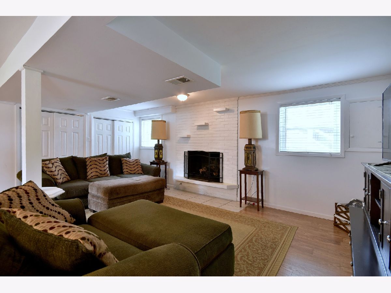
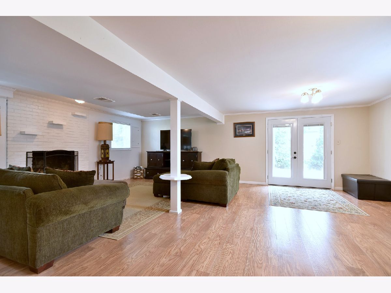
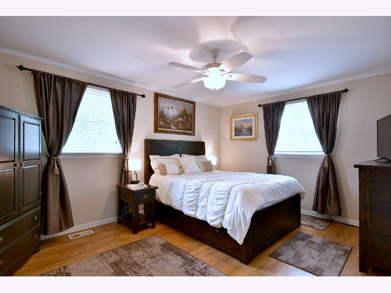
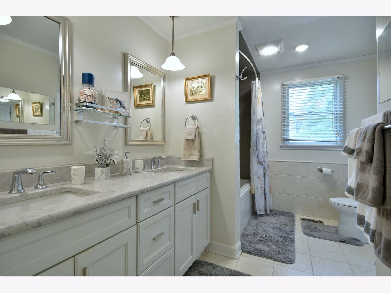
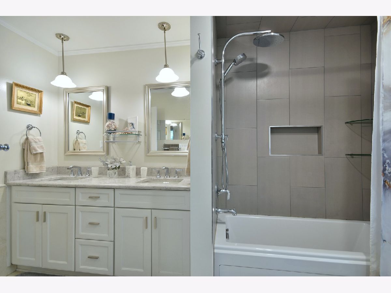
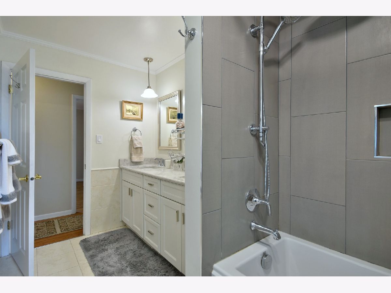
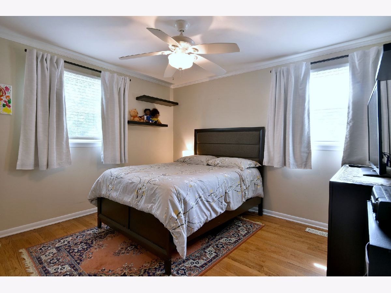
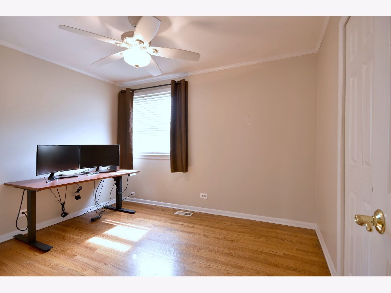
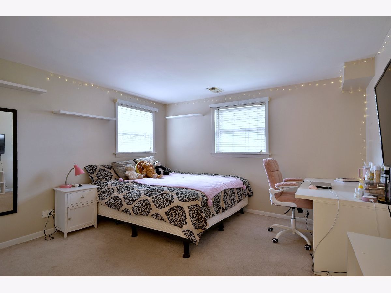
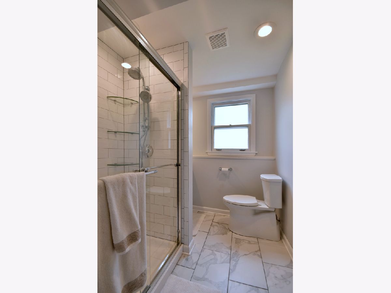
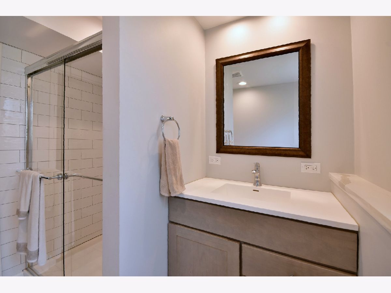
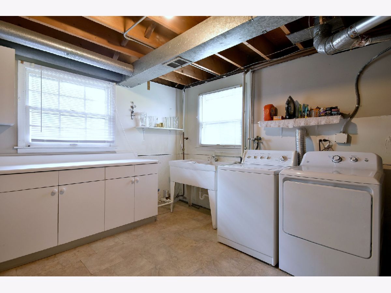
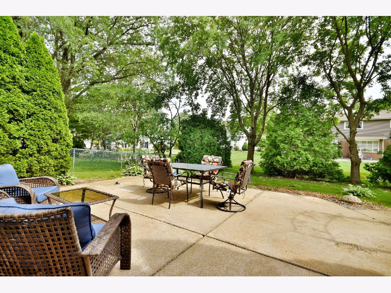
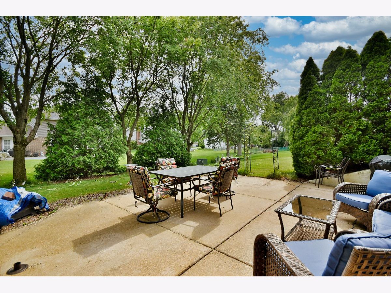
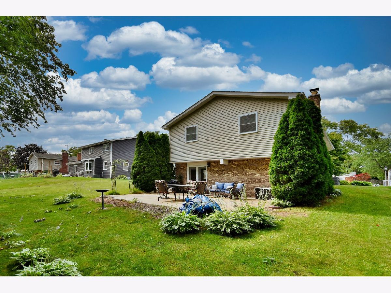
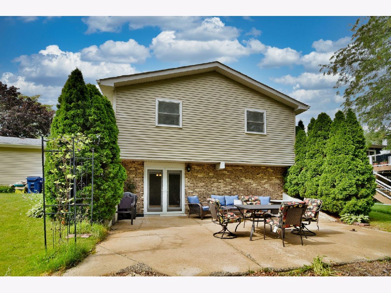
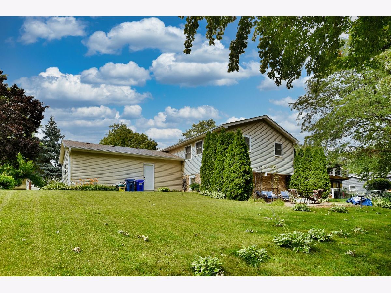
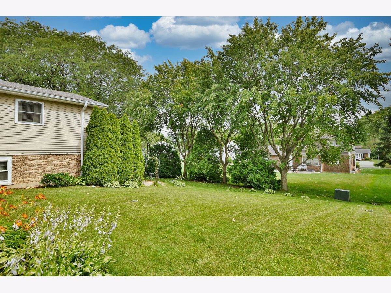
Room Specifics
Total Bedrooms: 4
Bedrooms Above Ground: 4
Bedrooms Below Ground: 0
Dimensions: —
Floor Type: —
Dimensions: —
Floor Type: —
Dimensions: —
Floor Type: —
Full Bathrooms: 2
Bathroom Amenities: Whirlpool,Double Sink
Bathroom in Basement: 1
Rooms: —
Basement Description: Finished,Exterior Access
Other Specifics
| 2 | |
| — | |
| Concrete | |
| — | |
| — | |
| 75 X 134 | |
| Pull Down Stair | |
| — | |
| — | |
| — | |
| Not in DB | |
| — | |
| — | |
| — | |
| — |
Tax History
| Year | Property Taxes |
|---|---|
| 2012 | $6,464 |
| 2018 | $7,621 |
| 2024 | $8,575 |
Contact Agent
Nearby Similar Homes
Nearby Sold Comparables
Contact Agent
Listing Provided By
RE/MAX Action





