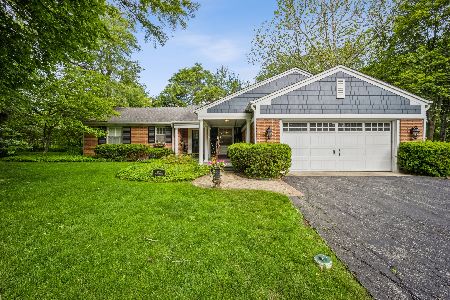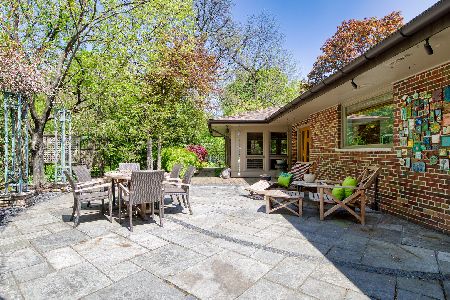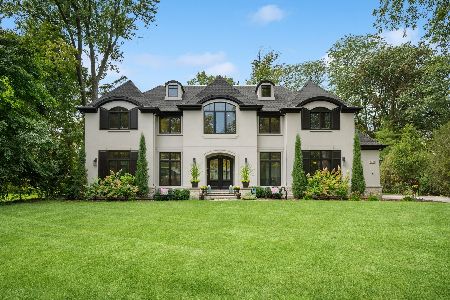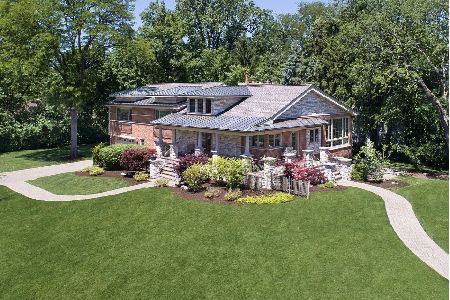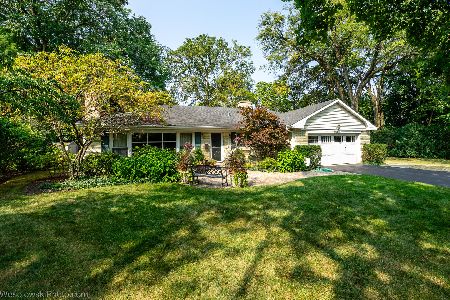1351 Buttonwood Lane, Glenview, Illinois 60025
$685,000
|
Sold
|
|
| Status: | Closed |
| Sqft: | 2,514 |
| Cost/Sqft: | $288 |
| Beds: | 4 |
| Baths: | 3 |
| Year Built: | 1955 |
| Property Taxes: | $13,816 |
| Days On Market: | 1815 |
| Lot Size: | 0,35 |
Description
So much to love in this spacious ranch home located in the coveted Swainwood neighborhood. Complete privacy on over one third of an acre at the end of a cul-de-sac and dead end street. This home is perfect if you work from home or need extra space for homeschooling. There's plenty of room to roam both inside - with 4 bedrooms, 3 full baths, and 2 fireplaces, plus a full finished basement-and outside with a professionally landscaped back yard oasis including a lovely patio and firepit. Recent upgrades include a newly finished basement with a workout room, sitting area, laundry, office and storage. The upstairs hardwood floors have been newly refinished. A new quartz countertop and backsplash have been added to the kitchen, and you will find new carpet and fresh paint throughout! The laundry can easily be moved upstairs. Just steps to the train and town. Welcome Home.
Property Specifics
| Single Family | |
| — | |
| Ranch | |
| 1955 | |
| Full | |
| — | |
| No | |
| 0.35 |
| Cook | |
| Swainwood | |
| — / Not Applicable | |
| None | |
| Lake Michigan | |
| Public Sewer | |
| 10981730 | |
| 04342110010000 |
Nearby Schools
| NAME: | DISTRICT: | DISTANCE: | |
|---|---|---|---|
|
Grade School
Lyon Elementary School |
34 | — | |
|
Middle School
Springman Middle School |
34 | Not in DB | |
|
High School
Glenbrook South High School |
225 | Not in DB | |
Property History
| DATE: | EVENT: | PRICE: | SOURCE: |
|---|---|---|---|
| 8 Apr, 2021 | Sold | $685,000 | MRED MLS |
| 9 Feb, 2021 | Under contract | $724,999 | MRED MLS |
| 28 Jan, 2021 | Listed for sale | $724,999 | MRED MLS |
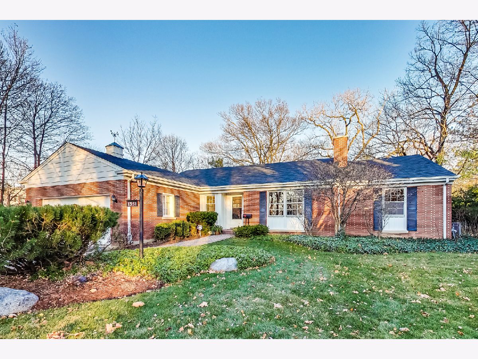
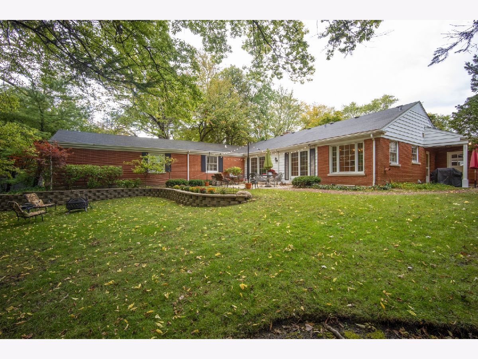
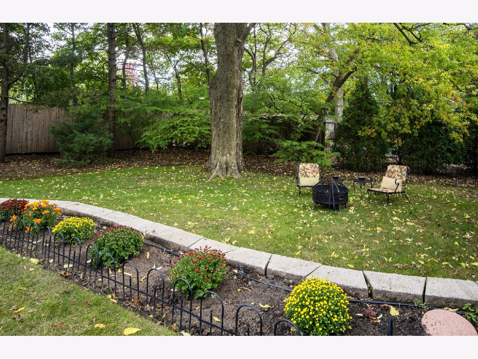
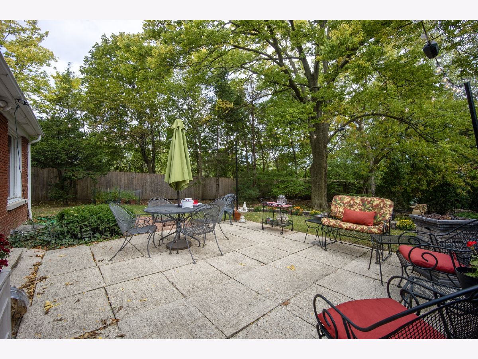
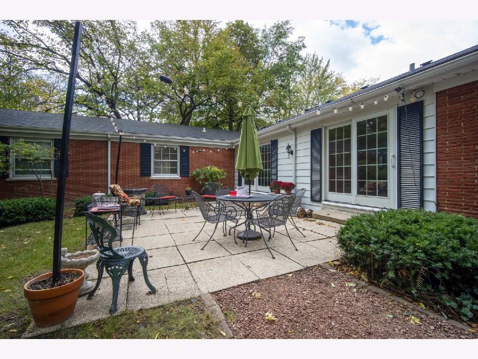
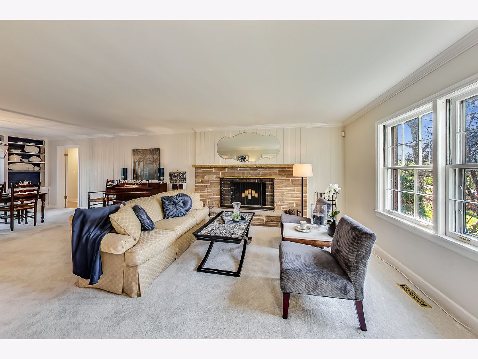
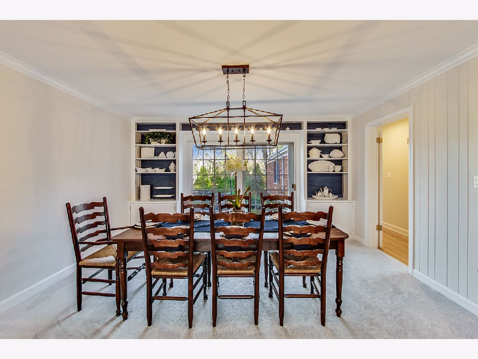
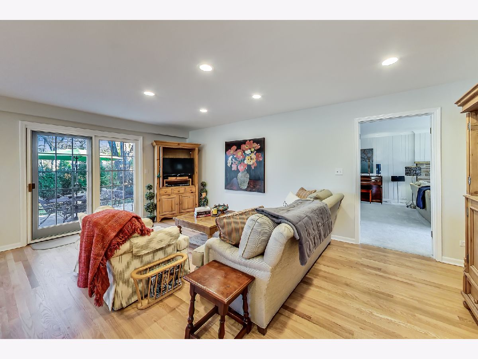

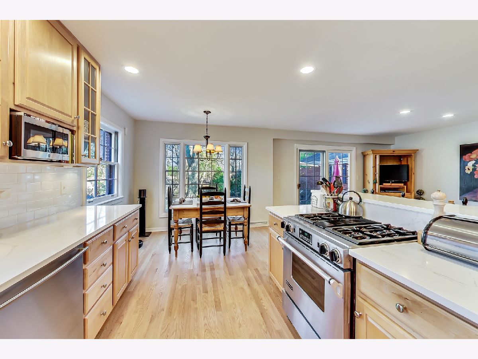
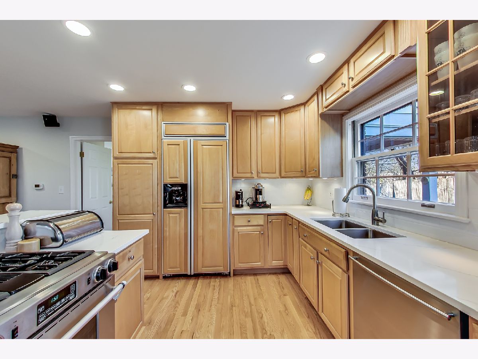
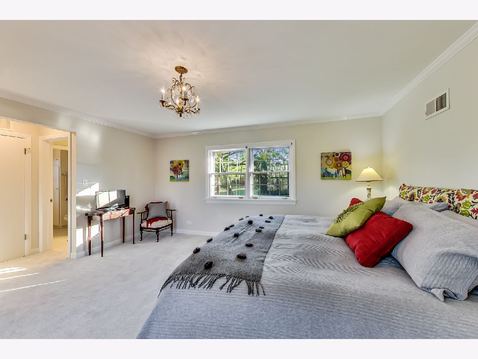
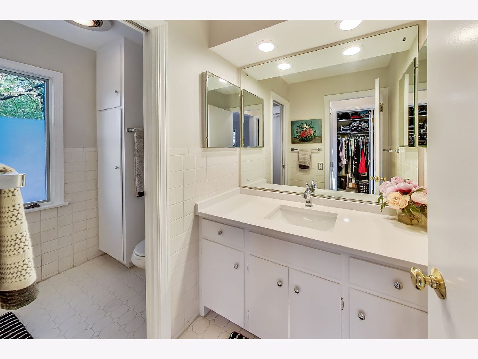
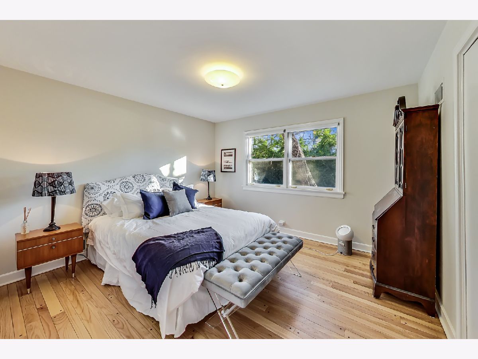
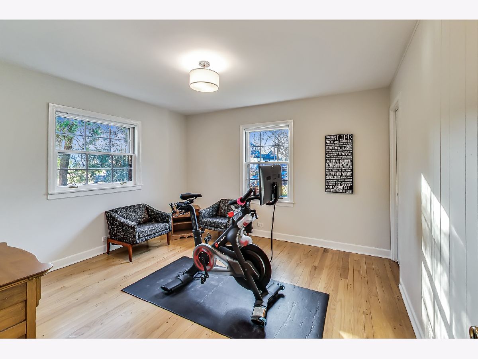

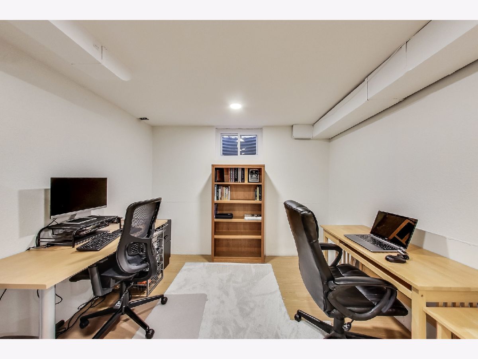
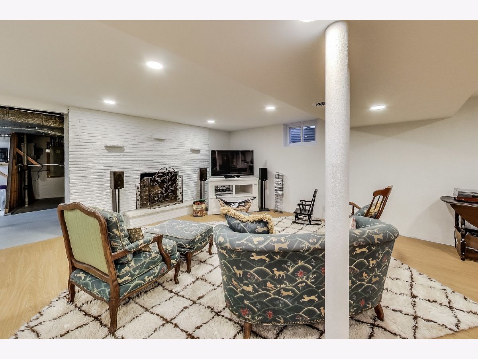
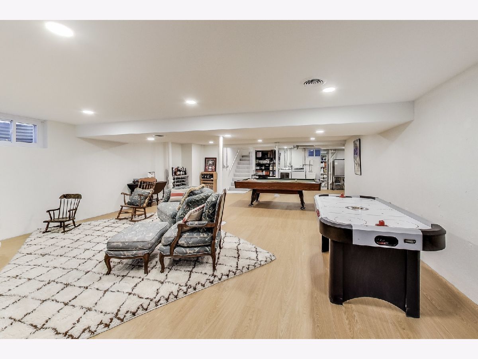
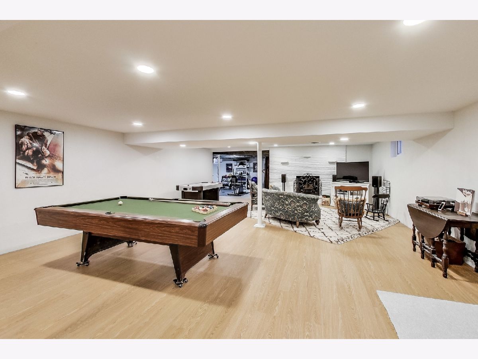
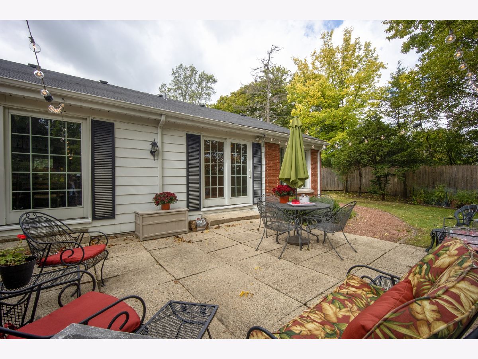
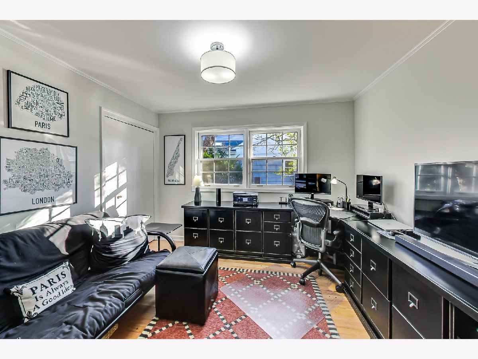
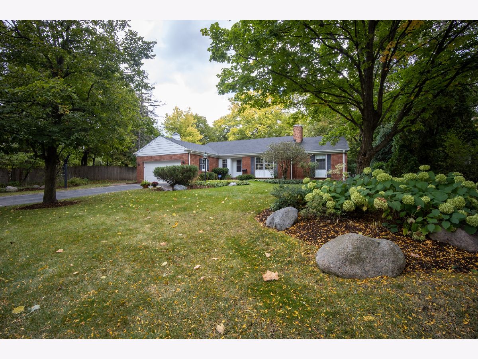
Room Specifics
Total Bedrooms: 4
Bedrooms Above Ground: 4
Bedrooms Below Ground: 0
Dimensions: —
Floor Type: Hardwood
Dimensions: —
Floor Type: Hardwood
Dimensions: —
Floor Type: Hardwood
Full Bathrooms: 3
Bathroom Amenities: Separate Shower
Bathroom in Basement: 0
Rooms: Breakfast Room
Basement Description: Finished,Crawl,Egress Window,Concrete (Basement),Rec/Family Area,Storage Space
Other Specifics
| 2 | |
| — | |
| — | |
| Patio, Storms/Screens | |
| — | |
| 144 X 116 X 140 X 99 | |
| — | |
| Full | |
| Hardwood Floors, First Floor Bedroom, First Floor Full Bath, Walk-In Closet(s), Bookcases, Ceiling - 9 Foot, Open Floorplan, Some Carpeting, Some Wood Floors, Dining Combo, Some Storm Doors | |
| Range, Microwave, Dishwasher, Refrigerator, Washer, Dryer, Disposal, Down Draft, Gas Oven | |
| Not in DB | |
| — | |
| — | |
| — | |
| Wood Burning |
Tax History
| Year | Property Taxes |
|---|---|
| 2021 | $13,816 |
Contact Agent
Nearby Sold Comparables
Contact Agent
Listing Provided By
@properties


