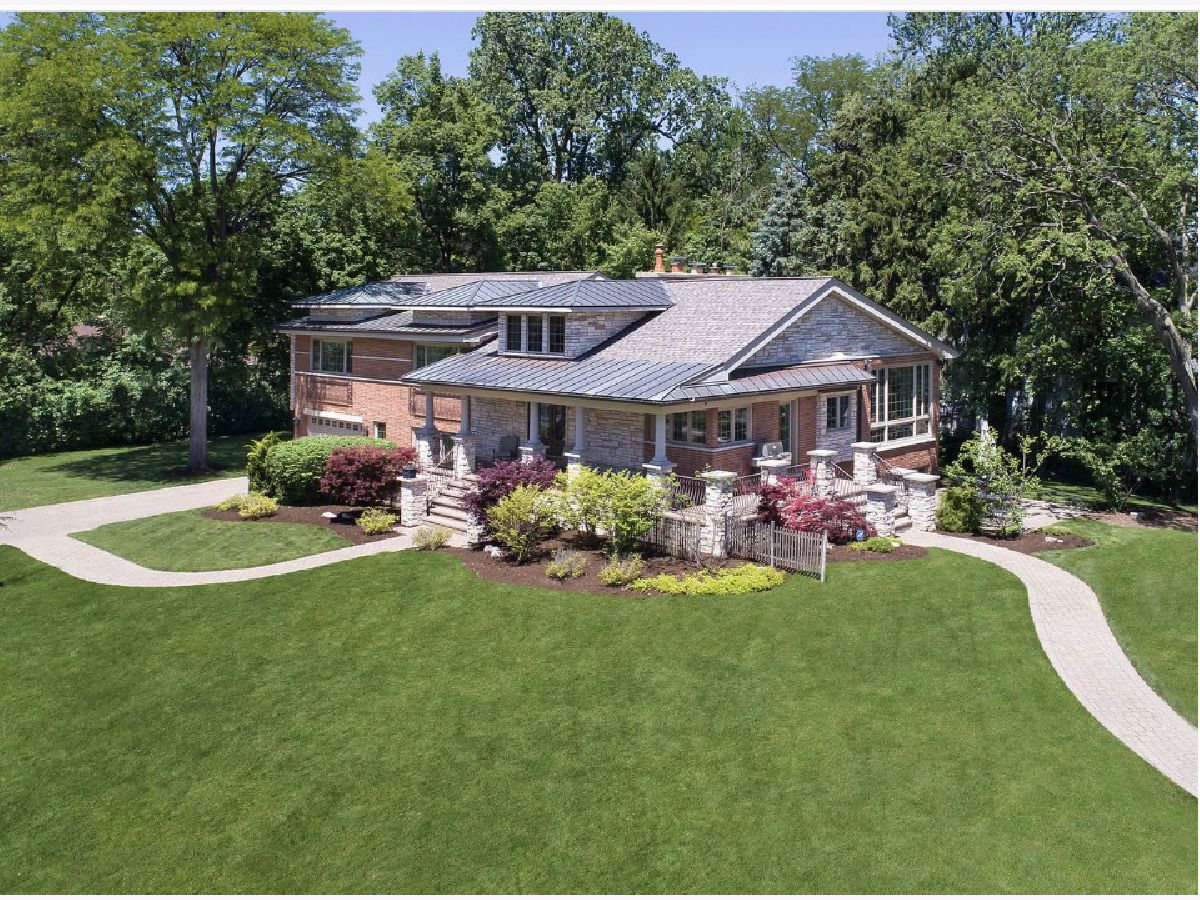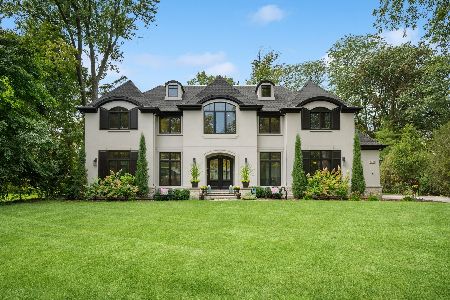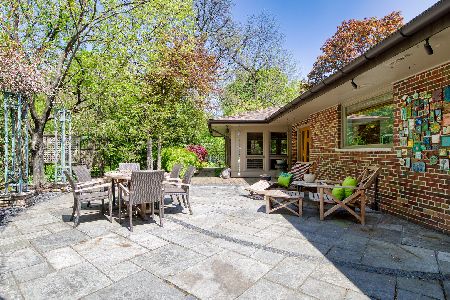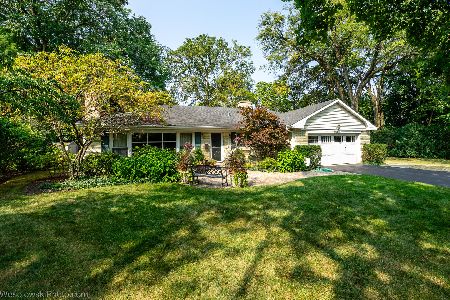2110 Swainwood Drive, Glenview, Illinois 60025
$1,615,000
|
Sold
|
|
| Status: | Closed |
| Sqft: | 5,000 |
| Cost/Sqft: | $330 |
| Beds: | 4 |
| Baths: | 4 |
| Year Built: | 1957 |
| Property Taxes: | $26,457 |
| Days On Market: | 578 |
| Lot Size: | 0,42 |
Description
Step into this exquisite brick and stone home nestled in the favorite Swainwood neighborhood! Positioned on a generous corner lot, the home presents a professionally landscaped yard and a charming wrap-around stone porch. As you enter, you'll be greeted by dramatic ceilings, expansive open spaces, and an abundance of natural light flowing through the magnificent windows, providing enchanting views of the yard. The great-room living space showcases a striking stone wall with a fireplace and seamlessly connects to the spacious dining room. Floor-to-ceiling windows in the dining room offer a breathtaking view of the mature yard, evoking a resort-like ambiance. The kitchen, recently remodeled in 2020, features a stunning waterfall island, top-of-the-line appliances, a beverage fridge, and a generous eating area. In 2021, the expansive family room was enhanced with a new wet bar and entertainment center, creating an ideal space for leisure, relaxation and entertaining. Two sets of french doors lead to the charming patio and yard. Adjacent to the family room, you'll discover a private office, mudroom, and the attached garage. Upstairs, the home boasts four bedrooms, including a lovely primary suite with a fireplace and walk-in closet. The freshly updated primary bath includes dual sinks and a steam shower. Each additional bedroom is generously sized, with two sharing a newly updated Jack and Jill bathroom. A spacious hall bath and large cedar closet complete this floor. The finished basement introduces a newly built fifth bedroom with a generous closet and a sizable recreation room, providing ample space for a variety of activities. With its abundant natural light and character, wonderful, large yard, this home offers a perfect fusion of comfort and elegance in the coveted Swainwood neighborhood. Conveniently situated near the train, shopping, library, and award winning schools, this home truly encompasses the best of Glenview living.
Property Specifics
| Single Family | |
| — | |
| — | |
| 1957 | |
| — | |
| — | |
| No | |
| 0.42 |
| Cook | |
| — | |
| — / Not Applicable | |
| — | |
| — | |
| — | |
| 12087341 | |
| 04342100090000 |
Nearby Schools
| NAME: | DISTRICT: | DISTANCE: | |
|---|---|---|---|
|
Grade School
Lyon Elementary School |
34 | — | |
|
Middle School
Springman Middle School |
34 | Not in DB | |
|
High School
Glenbrook South High School |
225 | Not in DB | |
Property History
| DATE: | EVENT: | PRICE: | SOURCE: |
|---|---|---|---|
| 5 Oct, 2018 | Sold | $1,200,000 | MRED MLS |
| 7 Sep, 2018 | Under contract | $1,249,000 | MRED MLS |
| — | Last price change | $1,275,000 | MRED MLS |
| 17 Jul, 2018 | Listed for sale | $1,275,000 | MRED MLS |
| 6 Aug, 2024 | Sold | $1,615,000 | MRED MLS |
| 20 Jun, 2024 | Under contract | $1,650,000 | MRED MLS |
| 18 Jun, 2024 | Listed for sale | $1,650,000 | MRED MLS |





























































Room Specifics
Total Bedrooms: 5
Bedrooms Above Ground: 4
Bedrooms Below Ground: 1
Dimensions: —
Floor Type: —
Dimensions: —
Floor Type: —
Dimensions: —
Floor Type: —
Dimensions: —
Floor Type: —
Full Bathrooms: 4
Bathroom Amenities: Whirlpool,Separate Shower,Steam Shower,Double Sink,Soaking Tub
Bathroom in Basement: 0
Rooms: —
Basement Description: Finished
Other Specifics
| 2 | |
| — | |
| — | |
| — | |
| — | |
| 162 X 115 X 152 X 113 | |
| — | |
| — | |
| — | |
| — | |
| Not in DB | |
| — | |
| — | |
| — | |
| — |
Tax History
| Year | Property Taxes |
|---|---|
| 2018 | $17,837 |
| 2024 | $26,457 |
Contact Agent
Nearby Sold Comparables
Contact Agent
Listing Provided By
Compass







