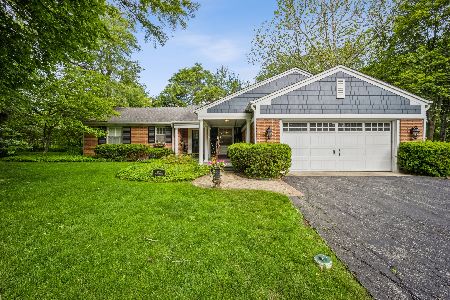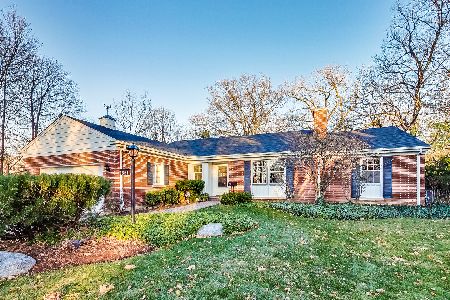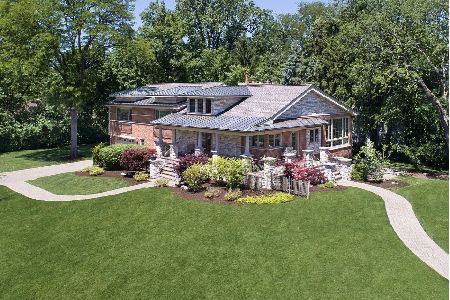2034 Swainwood Drive, Glenview, Illinois 60025
$1,175,000
|
Sold
|
|
| Status: | Closed |
| Sqft: | 2,441 |
| Cost/Sqft: | $491 |
| Beds: | 3 |
| Baths: | 4 |
| Year Built: | 1953 |
| Property Taxes: | $12,625 |
| Days On Market: | 1705 |
| Lot Size: | 0,36 |
Description
Stunning 3+1BR/4BA one of a kind spacious ranch set in popular Swainwood on over 1/3 acre of professionally landscaped gardens. Contemporary, open concept design offers ideal floor plan for today's buyers. This architectural gem features dramatic vaulted ceilings, floor-to-ceiling windows and a masterful combination of granite, glass, wood and natural stone. Nestled on tranquil lot within walking distance to train, downtown dining and shops, tennis pool, park, library and so much more. Sophisticated, yet warm and inviting... this home is not to be missed!
Property Specifics
| Single Family | |
| — | |
| Ranch | |
| 1953 | |
| Full | |
| — | |
| No | |
| 0.36 |
| Cook | |
| Swainwood | |
| 200 / Annual | |
| — | |
| Lake Michigan | |
| Public Sewer | |
| 11074624 | |
| 04342110030000 |
Nearby Schools
| NAME: | DISTRICT: | DISTANCE: | |
|---|---|---|---|
|
Grade School
Lyon Elementary School |
34 | — | |
|
Middle School
Springman Middle School |
34 | Not in DB | |
|
High School
Glenbrook South High School |
225 | Not in DB | |
|
Alternate Elementary School
Pleasant Ridge Elementary School |
— | Not in DB | |
Property History
| DATE: | EVENT: | PRICE: | SOURCE: |
|---|---|---|---|
| 30 Jul, 2021 | Sold | $1,175,000 | MRED MLS |
| 20 May, 2021 | Under contract | $1,199,000 | MRED MLS |
| 18 May, 2021 | Listed for sale | $1,199,000 | MRED MLS |
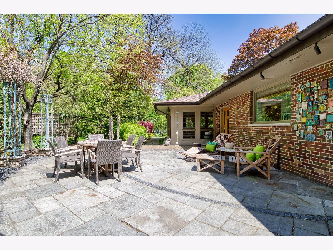
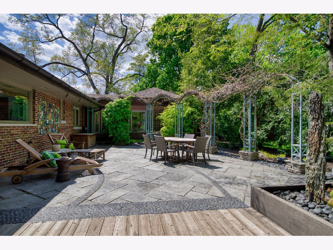
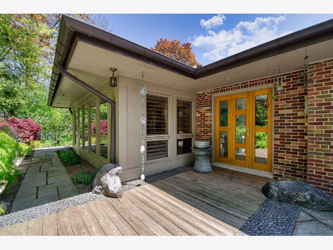
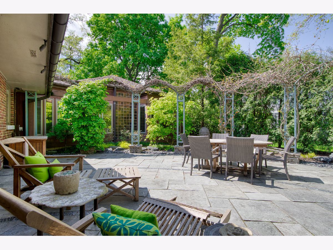
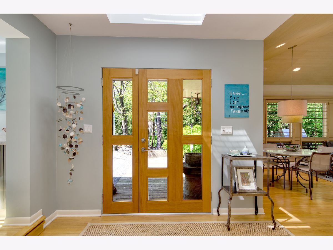
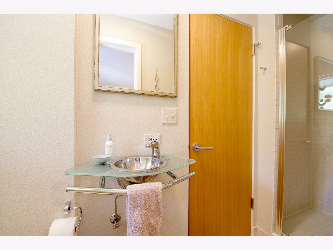
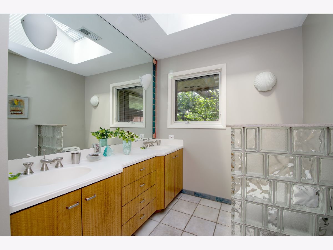
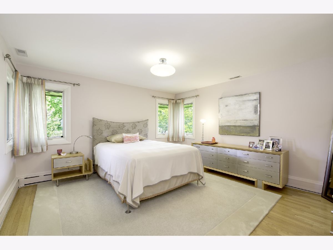
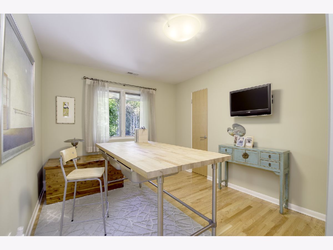
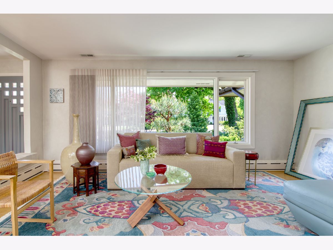
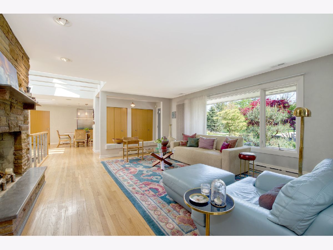
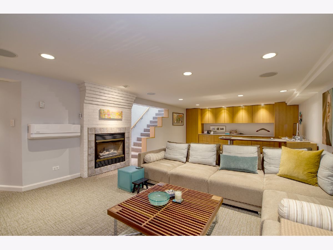
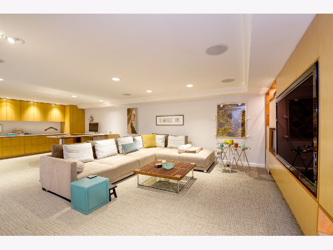
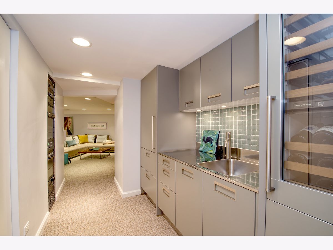
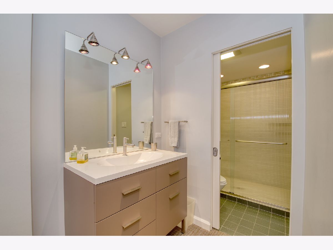
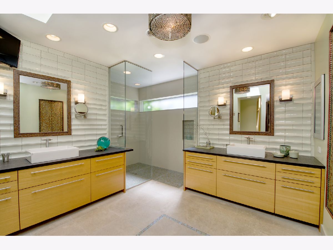
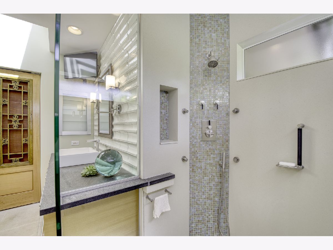
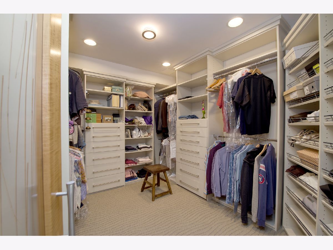
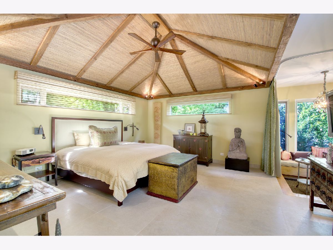
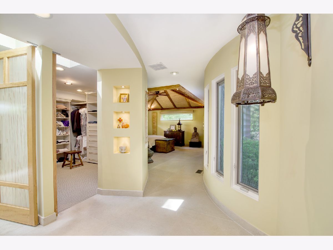
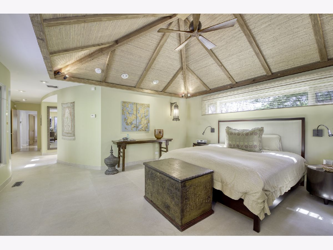
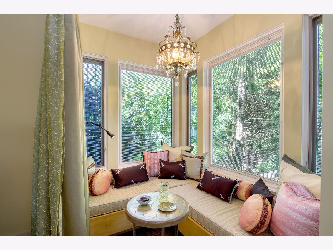
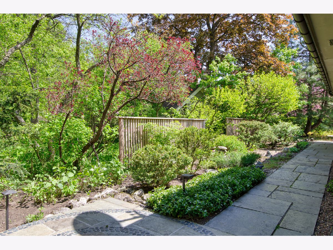
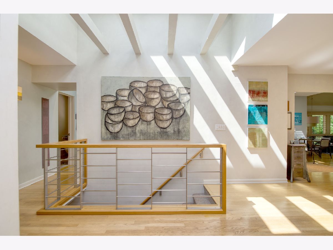
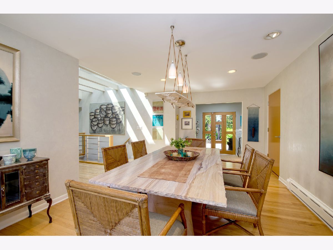
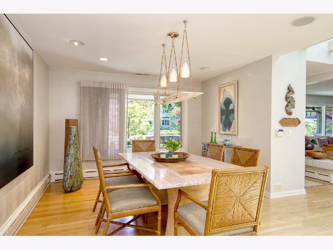
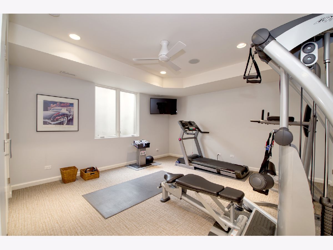
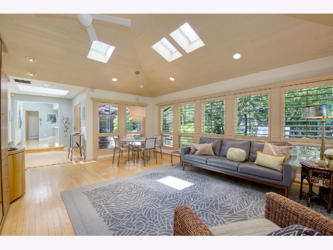
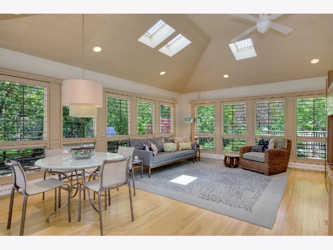
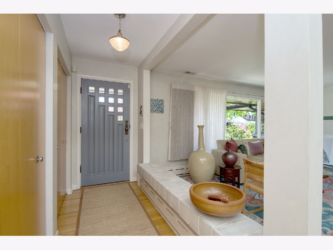
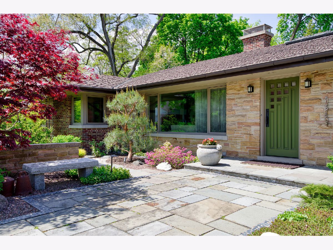
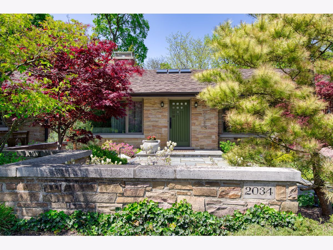
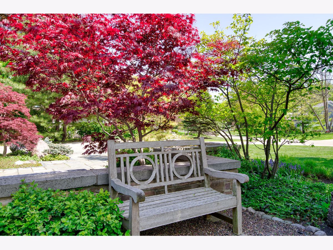
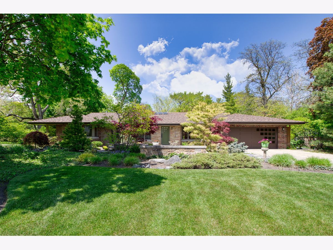
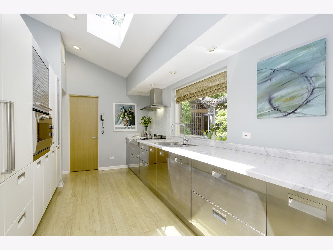
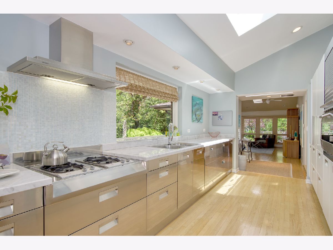
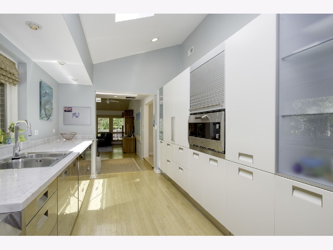
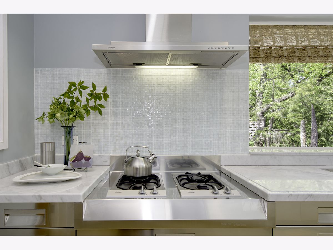
Room Specifics
Total Bedrooms: 4
Bedrooms Above Ground: 3
Bedrooms Below Ground: 1
Dimensions: —
Floor Type: Hardwood
Dimensions: —
Floor Type: Hardwood
Dimensions: —
Floor Type: —
Full Bathrooms: 4
Bathroom Amenities: Separate Shower,Double Sink,Full Body Spray Shower
Bathroom in Basement: 1
Rooms: Recreation Room,Storage,Foyer,Mud Room,Utility Room-Lower Level,Walk In Closet
Basement Description: Partially Finished
Other Specifics
| 2.5 | |
| Concrete Perimeter | |
| — | |
| Patio, Brick Paver Patio, Storms/Screens, Outdoor Grill | |
| Corner Lot,Landscaped,Mature Trees | |
| 85X114X40X28X87 | |
| — | |
| Full | |
| Vaulted/Cathedral Ceilings, Skylight(s), Bar-Wet, Hardwood Floors, First Floor Bedroom, First Floor Full Bath, Built-in Features, Walk-In Closet(s), Special Millwork | |
| Microwave, Dishwasher, High End Refrigerator, Washer, Dryer, Disposal, Stainless Steel Appliance(s), Wine Refrigerator, Cooktop, Built-In Oven, Range Hood, Gas Cooktop, Range Hood | |
| Not in DB | |
| Clubhouse, Park, Pool, Tennis Court(s), Curbs, Street Lights, Street Paved | |
| — | |
| — | |
| Wood Burning, Electric |
Tax History
| Year | Property Taxes |
|---|---|
| 2021 | $12,625 |
Contact Agent
Nearby Sold Comparables
Contact Agent
Listing Provided By
@properties


