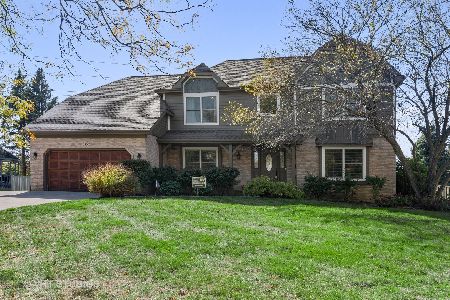1352 Saxon Lane, Naperville, Illinois 60564
$412,000
|
Sold
|
|
| Status: | Closed |
| Sqft: | 3,243 |
| Cost/Sqft: | $130 |
| Beds: | 4 |
| Baths: | 4 |
| Year Built: | 1991 |
| Property Taxes: | $11,597 |
| Days On Market: | 3405 |
| Lot Size: | 0,33 |
Description
Full first floor bath, with adjacent den or bedroom with 2 closets! 2009 new kitchen with new cabinets, granite, stainless steel appliances, backspash, new master bath. new lighting, entire first floor hardwood, entire first floor with wainscotting, white wood work and new lighting, iron spindles on stairway . Sunroom off eating area, and family room with vaults and skylights provide lots of natural light. Large master suite with two walk in closets, updated bath with separate vanities and huge shower! Upstairs all new carpet. Enormous laundry / mudroom with built ins. Finished basement with full bath, recreation room and bedroom. Cul de sac around the corner from Ashbury subdivision pool (zero depth with water slide) and clubhouse. Short distance to Patterson Elementary.
Property Specifics
| Single Family | |
| — | |
| Tudor | |
| 1991 | |
| Partial | |
| — | |
| No | |
| 0.33 |
| Will | |
| Ashbury | |
| 510 / Annual | |
| Clubhouse,Pool | |
| Lake Michigan | |
| Public Sewer, Sewer-Storm | |
| 09350062 | |
| 0701111120120000 |
Nearby Schools
| NAME: | DISTRICT: | DISTANCE: | |
|---|---|---|---|
|
Grade School
Patterson Elementary School |
204 | — | |
|
Middle School
Crone Middle School |
204 | Not in DB | |
|
High School
Neuqua Valley High School |
204 | Not in DB | |
Property History
| DATE: | EVENT: | PRICE: | SOURCE: |
|---|---|---|---|
| 6 Apr, 2017 | Sold | $412,000 | MRED MLS |
| 10 Jan, 2017 | Under contract | $420,000 | MRED MLS |
| — | Last price change | $425,000 | MRED MLS |
| 23 Sep, 2016 | Listed for sale | $450,000 | MRED MLS |
| 30 Nov, 2020 | Sold | $515,000 | MRED MLS |
| 17 Oct, 2020 | Under contract | $515,000 | MRED MLS |
| 15 Oct, 2020 | Listed for sale | $515,000 | MRED MLS |
Room Specifics
Total Bedrooms: 5
Bedrooms Above Ground: 4
Bedrooms Below Ground: 1
Dimensions: —
Floor Type: Carpet
Dimensions: —
Floor Type: Carpet
Dimensions: —
Floor Type: Carpet
Dimensions: —
Floor Type: —
Full Bathrooms: 4
Bathroom Amenities: Whirlpool,Separate Shower,Double Sink
Bathroom in Basement: 1
Rooms: Den,Sun Room,Bedroom 5,Recreation Room
Basement Description: Finished
Other Specifics
| 2 | |
| Concrete Perimeter | |
| Concrete | |
| Deck, Gazebo | |
| Cul-De-Sac,Landscaped | |
| 111X128X137X143 | |
| — | |
| Full | |
| Vaulted/Cathedral Ceilings, Hardwood Floors, First Floor Bedroom, In-Law Arrangement, First Floor Laundry, First Floor Full Bath | |
| Double Oven, Range, Dishwasher, Refrigerator, Washer, Dryer, Disposal | |
| Not in DB | |
| Clubhouse, Pool, Sidewalks, Street Lights | |
| — | |
| — | |
| Gas Log |
Tax History
| Year | Property Taxes |
|---|---|
| 2017 | $11,597 |
| 2020 | $11,681 |
Contact Agent
Nearby Similar Homes
Nearby Sold Comparables
Contact Agent
Listing Provided By
john greene, Realtor










