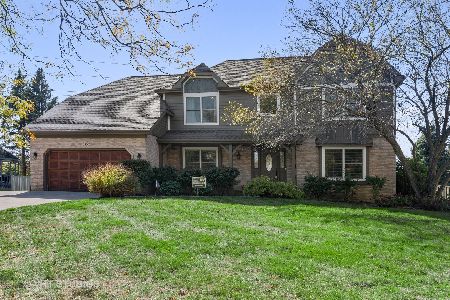3424 Lawrence Drive, Naperville, Illinois 60564
$377,000
|
Sold
|
|
| Status: | Closed |
| Sqft: | 2,825 |
| Cost/Sqft: | $142 |
| Beds: | 4 |
| Baths: | 4 |
| Year Built: | 1995 |
| Property Taxes: | $9,480 |
| Days On Market: | 4913 |
| Lot Size: | 0,28 |
Description
Impeccable updated Brittany-built w/brk face,side-load grg;2- Sty fyr;NEW: Hardie Board siding,roof, CAC,EDO,garage dr,hdwd flr-Den,lighting; Kit w/granite, upgraded SS appls;stone bcksplsh,hdwd;updated bths w/granite;hdwd refin 2012;newer crpt;FR w/volume ceil,bay;221 SF Bonus rm-2nd flr (not in SF);Fin bsmt w/REC,BR,full bth;Gorgeous lndscp/deck/brk patio/walk,tree lined 14,000+ SF lot;Sprnkler, extra prkng pad;
Property Specifics
| Single Family | |
| — | |
| — | |
| 1995 | |
| Full | |
| BRITTANY | |
| No | |
| 0.28 |
| Will | |
| Ashbury | |
| 485 / Annual | |
| Clubhouse,Pool | |
| Lake Michigan | |
| Public Sewer | |
| 08132955 | |
| 0701111120110000 |
Nearby Schools
| NAME: | DISTRICT: | DISTANCE: | |
|---|---|---|---|
|
Grade School
Patterson Elementary School |
204 | — | |
|
Middle School
Crone Middle School |
204 | Not in DB | |
|
High School
Neuqua Valley High School |
204 | Not in DB | |
Property History
| DATE: | EVENT: | PRICE: | SOURCE: |
|---|---|---|---|
| 2 Apr, 2013 | Sold | $377,000 | MRED MLS |
| 7 Feb, 2013 | Under contract | $399,900 | MRED MLS |
| — | Last price change | $414,900 | MRED MLS |
| 8 Aug, 2012 | Listed for sale | $437,500 | MRED MLS |
Room Specifics
Total Bedrooms: 5
Bedrooms Above Ground: 4
Bedrooms Below Ground: 1
Dimensions: —
Floor Type: Carpet
Dimensions: —
Floor Type: Carpet
Dimensions: —
Floor Type: Carpet
Dimensions: —
Floor Type: —
Full Bathrooms: 4
Bathroom Amenities: Whirlpool,Separate Shower,Double Sink
Bathroom in Basement: 1
Rooms: Bonus Room,Bedroom 5,Den,Recreation Room
Basement Description: Finished
Other Specifics
| 2 | |
| Concrete Perimeter | |
| Asphalt | |
| Deck, Brick Paver Patio | |
| Landscaped,Park Adjacent,Wooded | |
| 100X157X97X145 | |
| — | |
| Full | |
| Vaulted/Cathedral Ceilings, Hardwood Floors, First Floor Laundry | |
| Range, Microwave, Dishwasher, Refrigerator, Disposal, Stainless Steel Appliance(s) | |
| Not in DB | |
| Clubhouse, Pool, Tennis Courts, Sidewalks | |
| — | |
| — | |
| Gas Log |
Tax History
| Year | Property Taxes |
|---|---|
| 2013 | $9,480 |
Contact Agent
Nearby Similar Homes
Nearby Sold Comparables
Contact Agent
Listing Provided By
john greene Realtor










