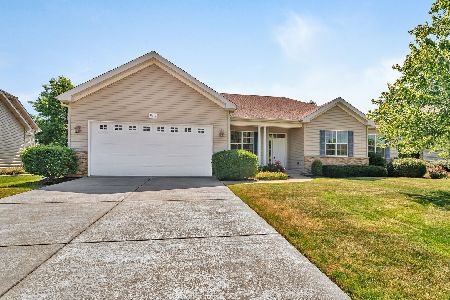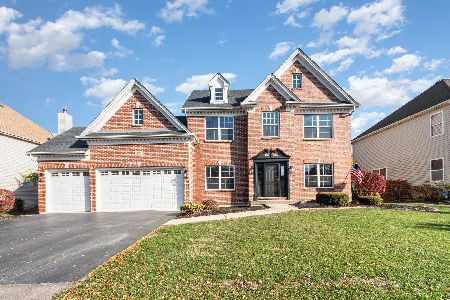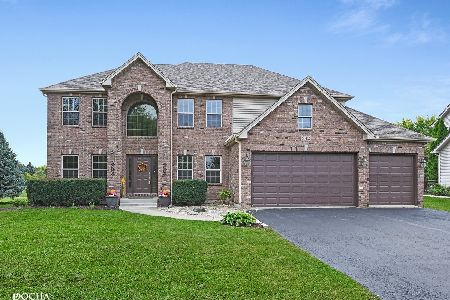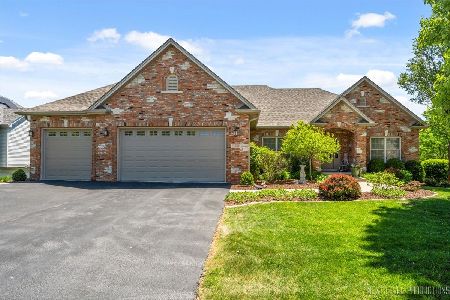1352 Spring Street, Yorkville, Illinois 60560
$329,000
|
Sold
|
|
| Status: | Closed |
| Sqft: | 2,165 |
| Cost/Sqft: | $157 |
| Beds: | 3 |
| Baths: | 2 |
| Year Built: | 2005 |
| Property Taxes: | $9,546 |
| Days On Market: | 2440 |
| Lot Size: | 0,29 |
Description
You're Gonna Love this Ranch Home on Premium Tree-lined Lot in Heartland Circle~Enjoy the Sunrise & Your morning coffee while Relaxing in the Vaulted Sun Room, Patio, or Raised Deck~Tons of Curb Appeal~Brick & Stone Front~Arched Entry~Covered Porch~2.5 Car Super Garage~Step inside to a Spacious Foyer & Open Floor Plan w/Volume Ceilings, Formal Dining Room, Great Room w/Corner Brick Fireplace, & Wall of Windows overlooking Private Backyard~The Gorgeous Kitchen features Custom Cabinets, Butler's Pantry, Center Island w/Quartz Top, Tiled Back Splash, & Includes All Appliances too~The Master Bedroom Suite is Sure to Please w/Luxury Bath, & Walk in Closet~The Tiled Laundry/Mud Room is Spacious & offers Built-In Cabinetry, Utility Sink & W & D~Double Your Living Space in the Light & Bright Look-out Lower Level ~1 Yr Warranty Gives Peace of Mind~Pet & Smoke Free Home~Make a Move Today & Enjoy Trails, Parks, & Close Proximity to Everything Great in Yorkville...It's a Great Place to Live!
Property Specifics
| Single Family | |
| — | |
| Ranch | |
| 2005 | |
| Full,English | |
| RANCH | |
| No | |
| 0.29 |
| Kendall | |
| Heartland Circle | |
| 150 / Annual | |
| Insurance | |
| Public | |
| Public Sewer | |
| 10302552 | |
| 0227356012 |
Nearby Schools
| NAME: | DISTRICT: | DISTANCE: | |
|---|---|---|---|
|
Grade School
Grande Reserve Elementary School |
115 | — | |
|
Middle School
Yorkville Middle School |
115 | Not in DB | |
|
High School
Yorkville High School |
115 | Not in DB | |
Property History
| DATE: | EVENT: | PRICE: | SOURCE: |
|---|---|---|---|
| 24 Jun, 2019 | Sold | $329,000 | MRED MLS |
| 30 Apr, 2019 | Under contract | $339,900 | MRED MLS |
| — | Last price change | $349,900 | MRED MLS |
| 22 Mar, 2019 | Listed for sale | $349,900 | MRED MLS |
Room Specifics
Total Bedrooms: 3
Bedrooms Above Ground: 3
Bedrooms Below Ground: 0
Dimensions: —
Floor Type: Carpet
Dimensions: —
Floor Type: Carpet
Full Bathrooms: 2
Bathroom Amenities: Separate Shower,Double Sink,Soaking Tub
Bathroom in Basement: 0
Rooms: Heated Sun Room,Foyer
Basement Description: Unfinished,Egress Window
Other Specifics
| 2.5 | |
| Concrete Perimeter | |
| Asphalt | |
| Deck, Patio, Porch | |
| Landscaped,Water View,Mature Trees | |
| 23X60X144X92X142 | |
| Unfinished | |
| Full | |
| Vaulted/Cathedral Ceilings, Hardwood Floors, First Floor Bedroom, First Floor Laundry, First Floor Full Bath, Walk-In Closet(s) | |
| Range, Microwave, Dishwasher, Refrigerator, Washer, Dryer, Disposal | |
| Not in DB | |
| Sidewalks, Street Lights | |
| — | |
| — | |
| Gas Log, Heatilator |
Tax History
| Year | Property Taxes |
|---|---|
| 2019 | $9,546 |
Contact Agent
Nearby Similar Homes
Nearby Sold Comparables
Contact Agent
Listing Provided By
Baird & Warner








