1356 Spring Street, Yorkville, Illinois 60560
$570,000
|
Sold
|
|
| Status: | Closed |
| Sqft: | 2,254 |
| Cost/Sqft: | $248 |
| Beds: | 4 |
| Baths: | 3 |
| Year Built: | 2008 |
| Property Taxes: | $12,047 |
| Days On Market: | 235 |
| Lot Size: | 0,00 |
Description
Welcome to your dream home. This beautifully custom-built ranch offers high-end finishes, thoughtful design, and unmatched comfort. Nestled against open space for ultimate privacy in your backyard, this home features a fully finished walkout basement and a three-car, extra-deep garage with built-in cabinets and gas heat for year-round use. Boasting 4 bedrooms and 3 full baths, the home includes a luxurious primary suite with vaulted ceilings, a walk-in closet, and a spacious bath with vaulted ceilings. The gourmet kitchen is a chef's delight with custom cherry roll-out cabinetry, Cambria quartz countertops, stainless steel appliances, and a breakfast area. Enjoy your morning coffee, a relaxing evening in the light-filled 3-season room, or on the maintenance-free aluminum deck. See yourself entertaining in the elegant formal dining room with a tray ceiling, columns, and crown molding. You will fall in love with the custom cherry dry bar just off the dining room. The living room features a vaulted ceiling, floor-to-ceiling windows, and a stunning brick surround fireplace with an oak mantel, creating a warm and inviting space. The professionally finished walkout basement is an entertainer's paradise, complete with a custom-finished oak bar with a sink, mini fridge, and built-in cabinets. The 6 matching bar stools will stay. A cozy Vermont Castings gas stove, a TV area with surround sound, an intercom system throughout the entire home, 9-foot. ceilings, commercial-grade flooring, with heat ducts under the floor. A fourth bedroom and full bath make this lower level ideal for guests or multi-generational living, with two extra rooms for additional storage. Walk out to a unique half-sided, screened patio where you can grill with ease. The one-time owners of this lovely home have thought of everything. There is an additional storage area with a garage door leading to the backyard, There is a sidewalk leading from the backyard to the service garage door. The exterior is just as impressive with professional landscaping, which has been professionally maintained, and has a sprinkler system for the yard. This home has many updates, which include furnace (2024), air (2021), roof & gutters (2023), water softener (2022), custom drapery, newer insulated garage doors, and a whole house generator for peace of mind. This home is a must-see for those seeking luxury, space, and comfort with high-end custom touches throughout.
Property Specifics
| Single Family | |
| — | |
| — | |
| 2008 | |
| — | |
| — | |
| No | |
| — |
| Kendall | |
| Heartland Circle | |
| 200 / Annual | |
| — | |
| — | |
| — | |
| 12374957 | |
| 0227356011 |
Property History
| DATE: | EVENT: | PRICE: | SOURCE: |
|---|---|---|---|
| 23 Jul, 2025 | Sold | $570,000 | MRED MLS |
| 8 Jun, 2025 | Under contract | $559,000 | MRED MLS |
| 6 Jun, 2025 | Listed for sale | $559,000 | MRED MLS |
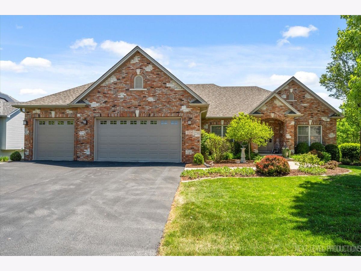
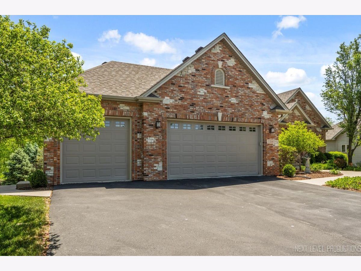
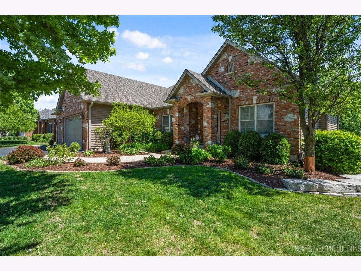
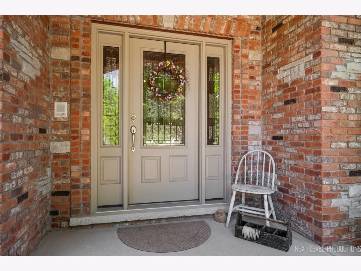
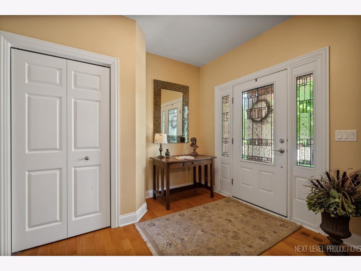
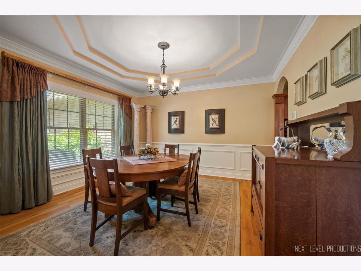
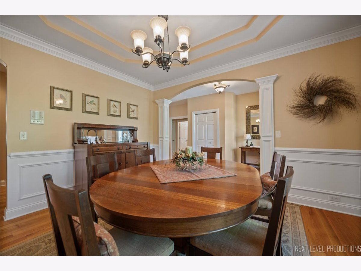
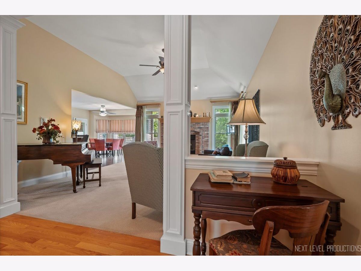
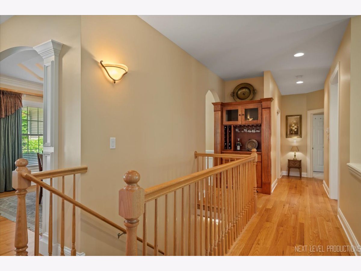

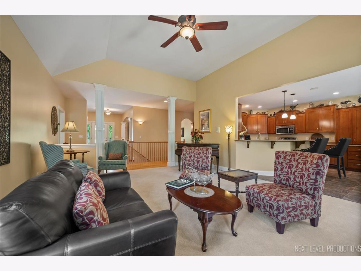
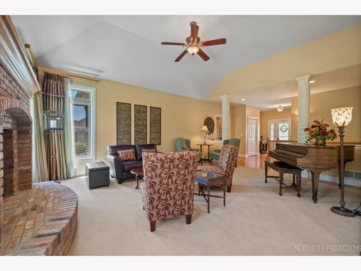
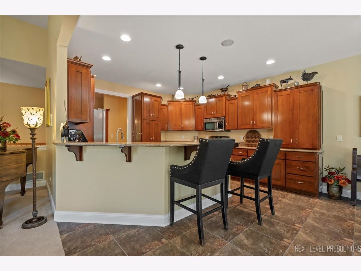
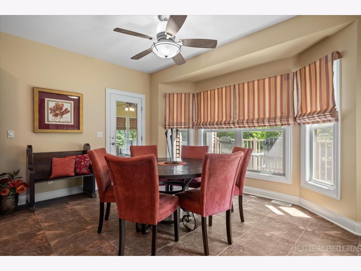
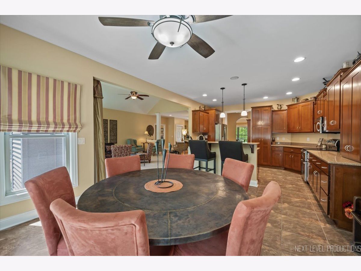
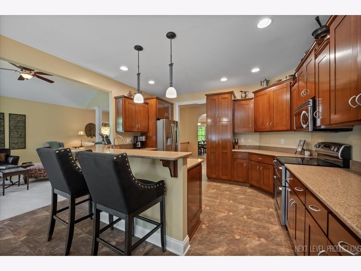

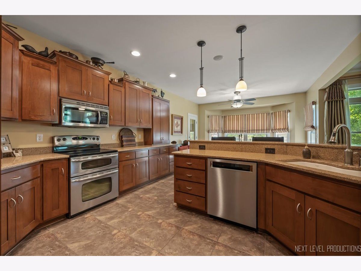
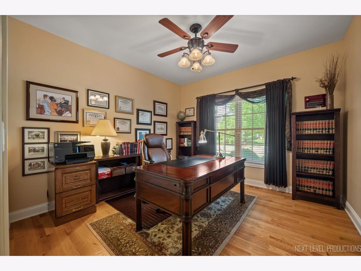
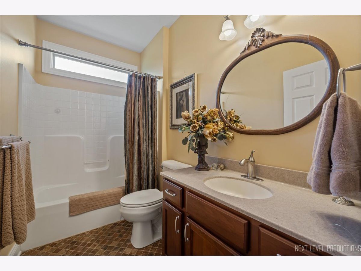

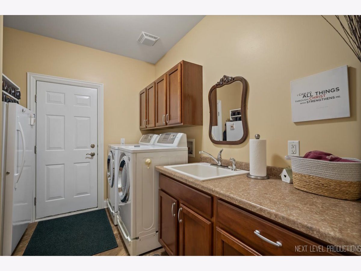

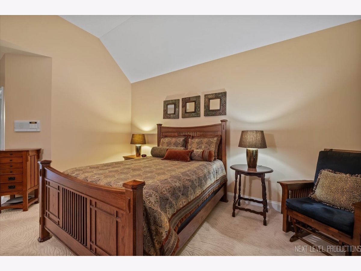
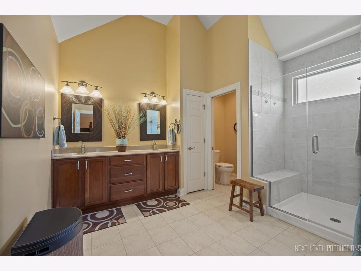
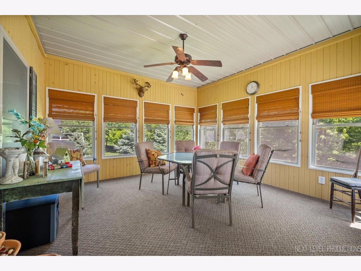
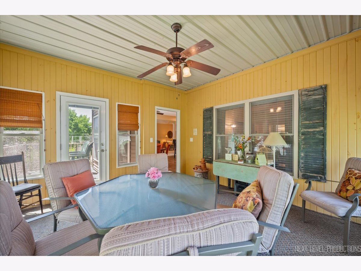

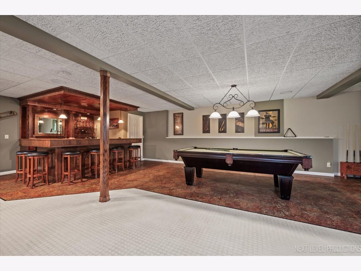
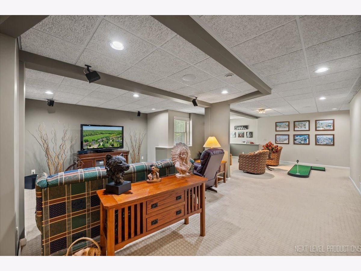
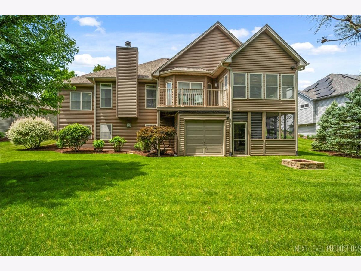
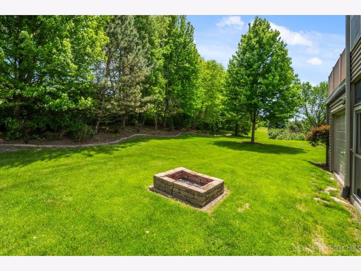
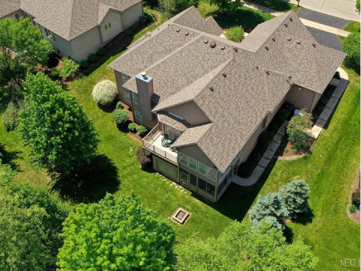
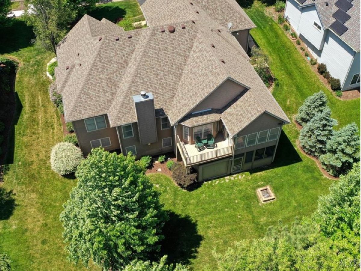
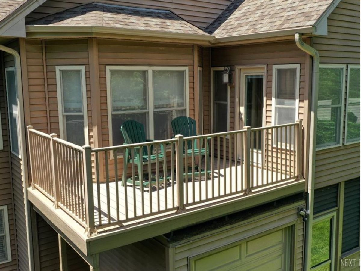
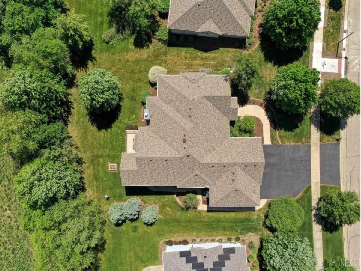
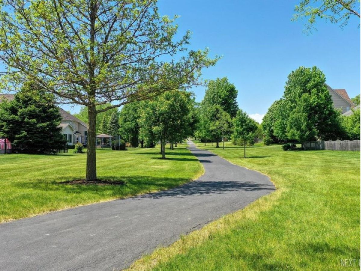
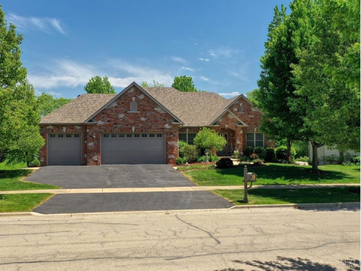
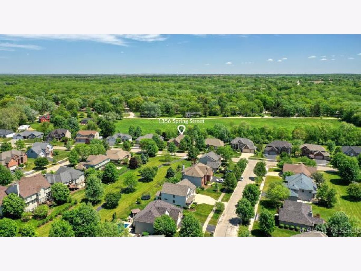
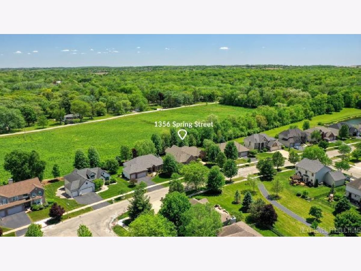
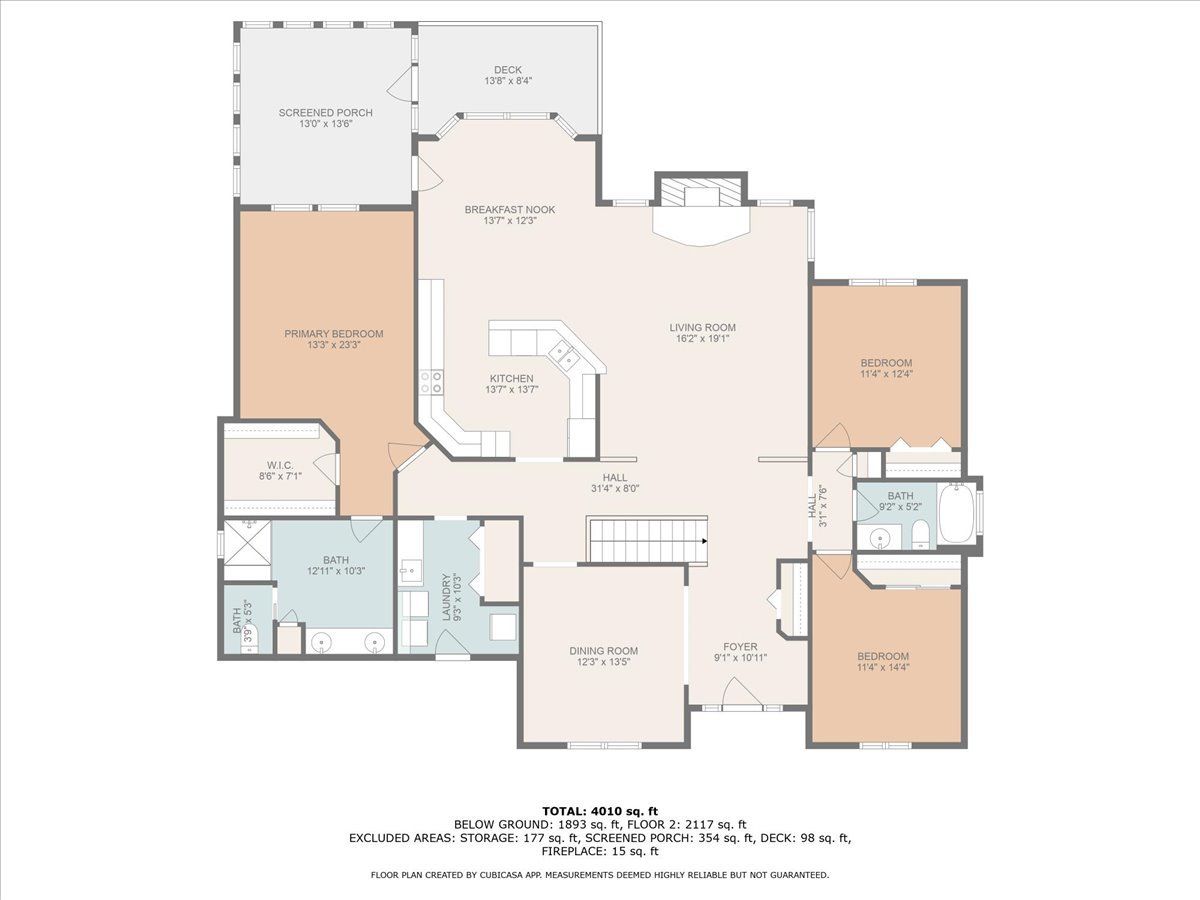

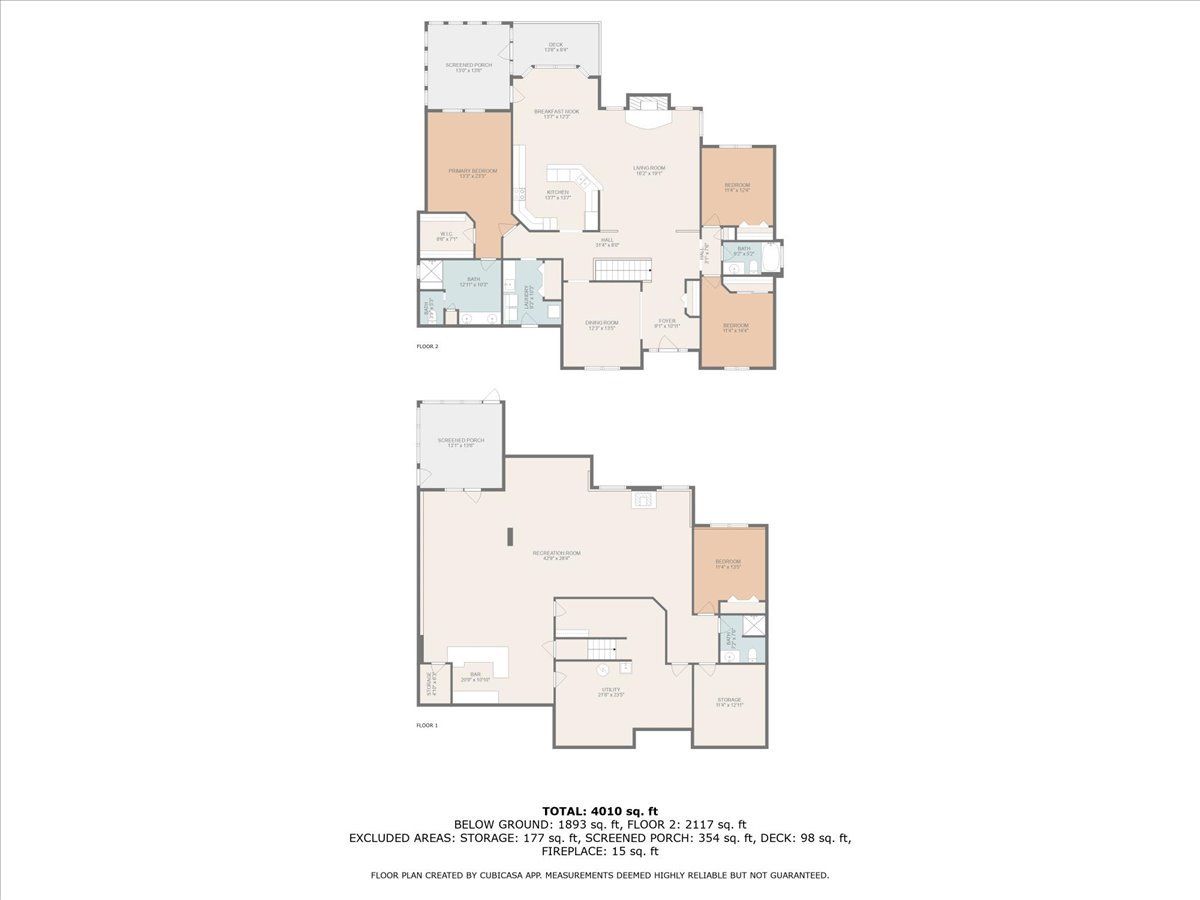
Room Specifics
Total Bedrooms: 4
Bedrooms Above Ground: 4
Bedrooms Below Ground: 0
Dimensions: —
Floor Type: —
Dimensions: —
Floor Type: —
Dimensions: —
Floor Type: —
Full Bathrooms: 3
Bathroom Amenities: Double Sink
Bathroom in Basement: 1
Rooms: —
Basement Description: —
Other Specifics
| 3 | |
| — | |
| — | |
| — | |
| — | |
| 90X144X106X165 | |
| Pull Down Stair | |
| — | |
| — | |
| — | |
| Not in DB | |
| — | |
| — | |
| — | |
| — |
Tax History
| Year | Property Taxes |
|---|---|
| 2025 | $12,047 |
Contact Agent
Nearby Similar Homes
Nearby Sold Comparables
Contact Agent
Listing Provided By
Baird & Warner







