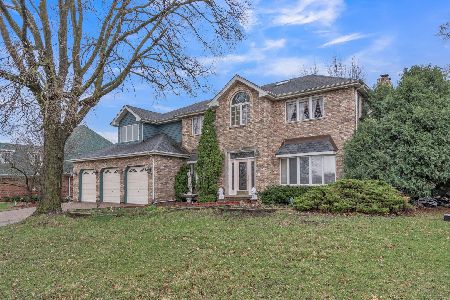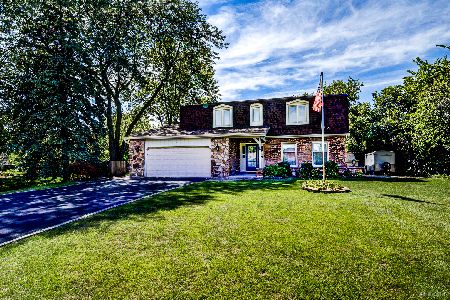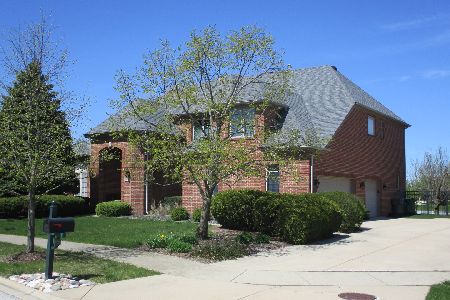13521 Nicklaus Drive, Orland Park, Illinois 60462
$600,000
|
Sold
|
|
| Status: | Closed |
| Sqft: | 4,294 |
| Cost/Sqft: | $146 |
| Beds: | 4 |
| Baths: | 4 |
| Year Built: | 2002 |
| Property Taxes: | $16,692 |
| Days On Market: | 2467 |
| Lot Size: | 0,35 |
Description
Solid brick 4 BR, 3 1/2 BA custom home ideally located in desirable North Orland. Impressive facade/paver walkway leads you into the soaring sunlit foyer. Open floor plan designed for family living allows for entertaining an intimate group or large gathering. The stunning family offers vaulted ceilings w/floor to ceiling fireplace & windows that bring the outside in. Adjacent bar area accommodates second gathering for guests. Kitchen is a cook's dream w/plenty of cabinets/granite counters, island w/seating & hi-end appliances. Upstairs offers a palatial master suite with a room size walk-in closet & roman-style bath. An additional BR w/ensuite & remaining 2 w/Jack & Jill bath. Full lookout lower level waiting to be finished, w/3 car side load garage access. Extra wide drive. Step outside to enjoy the peaceful views of the pond & fountain from your deck or cozy up to the built-in fire pit on the stamped concrete patio. New Roof! Great schools & all Orland amenities!
Property Specifics
| Single Family | |
| — | |
| — | |
| 2002 | |
| English | |
| — | |
| Yes | |
| 0.35 |
| Cook | |
| Meadowbrook Estates | |
| 21 / Monthly | |
| None | |
| Lake Michigan | |
| Public Sewer | |
| 10350260 | |
| 27022130030000 |
Property History
| DATE: | EVENT: | PRICE: | SOURCE: |
|---|---|---|---|
| 31 Jul, 2019 | Sold | $600,000 | MRED MLS |
| 6 Jun, 2019 | Under contract | $625,000 | MRED MLS |
| 19 Apr, 2019 | Listed for sale | $625,000 | MRED MLS |
Room Specifics
Total Bedrooms: 4
Bedrooms Above Ground: 4
Bedrooms Below Ground: 0
Dimensions: —
Floor Type: Carpet
Dimensions: —
Floor Type: Carpet
Dimensions: —
Floor Type: Carpet
Full Bathrooms: 4
Bathroom Amenities: Whirlpool,Separate Shower,Double Sink
Bathroom in Basement: 0
Rooms: Den,Walk In Closet
Basement Description: Unfinished,Exterior Access
Other Specifics
| 3 | |
| — | |
| Concrete,Side Drive | |
| Deck, Stamped Concrete Patio | |
| — | |
| 68X154X66X137X140 | |
| — | |
| Full | |
| Vaulted/Cathedral Ceilings, Skylight(s), Hardwood Floors | |
| Double Oven, Dishwasher, Refrigerator, High End Refrigerator, Washer, Dryer, Stainless Steel Appliance(s), Cooktop, Built-In Oven, Range Hood | |
| Not in DB | |
| Sidewalks, Street Lights, Street Paved | |
| — | |
| — | |
| — |
Tax History
| Year | Property Taxes |
|---|---|
| 2019 | $16,692 |
Contact Agent
Nearby Similar Homes
Nearby Sold Comparables
Contact Agent
Listing Provided By
Century 21 Affiliated









