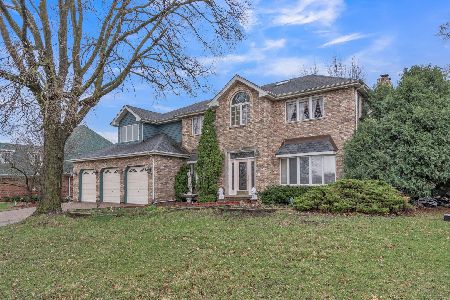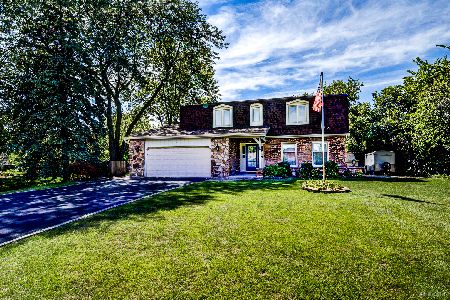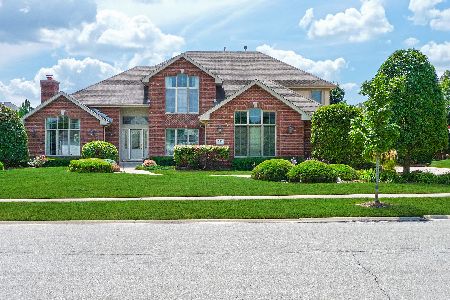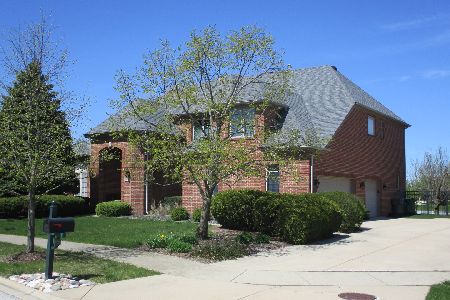8061 Koehler Drive, Orland Park, Illinois 60462
$525,000
|
Sold
|
|
| Status: | Closed |
| Sqft: | 4,000 |
| Cost/Sqft: | $136 |
| Beds: | 5 |
| Baths: | 5 |
| Year Built: | 2002 |
| Property Taxes: | $12,976 |
| Days On Market: | 2851 |
| Lot Size: | 0,34 |
Description
This exquisite, stately executive home is indisputably w/out rival. Grand foyer opens to one of 2 separate staircases. Meander into the well-lit vaulted living rm w/transom wndws, 2-sided fireplace & french drs opening to vaulted fam rm w/palladium wndws, sun-drenching skylights, brick fireplace & granite wet-bar. Enormous & well-designed chef's eat-in kitchen accentuated w/the luster of rich oak cabinetry, stainless appl's, granite c-tops & 2-tiered island. Follow gleaming hrdwd flrs thru the granite butler pantry & into an elegant dining rm w/hrdwd inlay, crown molding & transom wndws. 1st-flr BR w/private bath, closet & outdoor access is the perfect in-law/nanny suite. Handsome 22x22ft mstr suite w/tray ceiling, dble-sink, jacuzzi tub, sep shower & 17ft walk-in closet. Gracefully proportioned BR's w/vaulted ceilings & walk-ins. Other points: all 6-panel hrdwd drs, central vac, sideload 3-car garage, fully fenced yard & over 2,400sqft of unfin'd bsmnt awaiting your finishing touches.
Property Specifics
| Single Family | |
| — | |
| Traditional | |
| 2002 | |
| Full | |
| — | |
| No | |
| 0.34 |
| Cook | |
| Meadowbrook Estates | |
| 250 / Annual | |
| Other | |
| Lake Michigan | |
| Public Sewer | |
| 09898911 | |
| 27022140080000 |
Property History
| DATE: | EVENT: | PRICE: | SOURCE: |
|---|---|---|---|
| 18 Aug, 2014 | Sold | $437,000 | MRED MLS |
| 24 Jul, 2014 | Under contract | $479,900 | MRED MLS |
| 24 Jul, 2014 | Listed for sale | $479,900 | MRED MLS |
| 10 Aug, 2018 | Sold | $525,000 | MRED MLS |
| 22 Jun, 2018 | Under contract | $544,900 | MRED MLS |
| — | Last price change | $554,900 | MRED MLS |
| 29 Mar, 2018 | Listed for sale | $569,000 | MRED MLS |
Room Specifics
Total Bedrooms: 5
Bedrooms Above Ground: 5
Bedrooms Below Ground: 0
Dimensions: —
Floor Type: Carpet
Dimensions: —
Floor Type: Carpet
Dimensions: —
Floor Type: Carpet
Dimensions: —
Floor Type: —
Full Bathrooms: 5
Bathroom Amenities: Whirlpool,Separate Shower,Double Sink
Bathroom in Basement: 0
Rooms: Bedroom 5,Loft,Foyer,Walk In Closet
Basement Description: Unfinished,Bathroom Rough-In
Other Specifics
| 3 | |
| Concrete Perimeter | |
| Concrete,Side Drive | |
| Patio, Storms/Screens | |
| Fenced Yard,Landscaped | |
| 106 X 141 | |
| Pull Down Stair,Unfinished | |
| Full | |
| Vaulted/Cathedral Ceilings, Bar-Wet, Hardwood Floors, First Floor Bedroom, In-Law Arrangement, First Floor Full Bath | |
| Double Oven, Microwave, Dishwasher, Refrigerator, Washer, Dryer, Stainless Steel Appliance(s), Cooktop | |
| Not in DB | |
| Sidewalks, Street Lights, Street Paved | |
| — | |
| — | |
| Double Sided, Attached Fireplace Doors/Screen, Gas Log, Gas Starter |
Tax History
| Year | Property Taxes |
|---|---|
| 2014 | $15,649 |
| 2018 | $12,976 |
Contact Agent
Nearby Similar Homes
Nearby Sold Comparables
Contact Agent
Listing Provided By
Century 21 Affiliated









