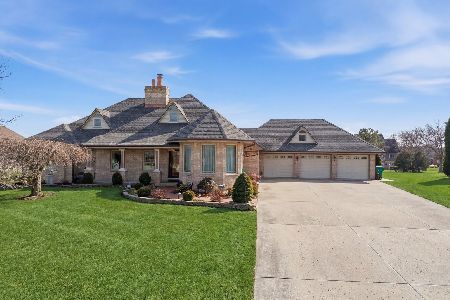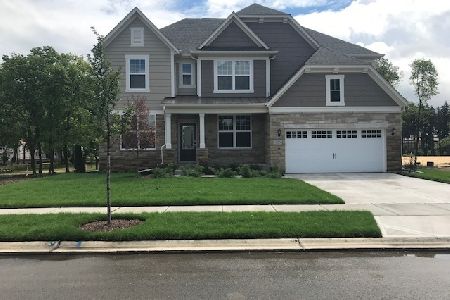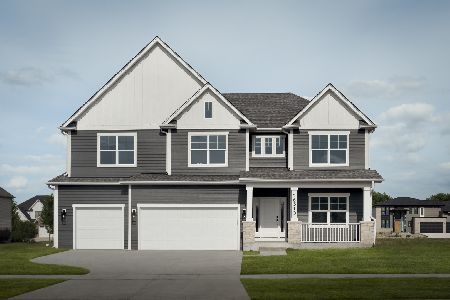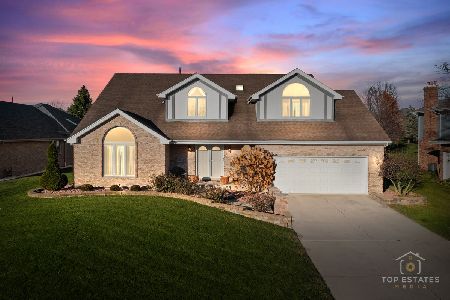13523 Red Coat Drive, Lemont, Illinois 60439
$565,000
|
Sold
|
|
| Status: | Closed |
| Sqft: | 2,722 |
| Cost/Sqft: | $220 |
| Beds: | 5 |
| Baths: | 3 |
| Year Built: | 1977 |
| Property Taxes: | $9,305 |
| Days On Market: | 271 |
| Lot Size: | 0,98 |
Description
Welcome to 13523 Red Coat in Lemont! Awesome 5 Bedroom Home with 1st Floor Bedroom and Bath!. Experience the 3 Seasons room right off your Kitchen a Family Room. Situated on a 1 Acre Parcel in a serene setting.. This amazing hoe in Chicago's premier suburb offer Chicago water and public sewer..(no well water).Plus a Walk-Out unfinished Basement where you can create an amazing new space! New Flooring (2025) in the family room. Roof (2007), Marvin Windows (2017), Furnace & A/C (2007). New home all around going up over 1ML you can turn this home into your amazing new home!. Don't take my word for it come out this weekend and check it out for yourself...Fox Hill Estates is in Unincorporated cook with lower taxes. Features like raised panel cabinets, granite countertops, accenting backsplash, SS appliance package, pantry closet, an island with a Halogen stove top, and eat-in table space. The kitchen leads to the screened-in porch, which connects to the family room and stone fireplace. Just minutes from Golf Courses, Downtown Lemont and more......
Property Specifics
| Single Family | |
| — | |
| — | |
| 1977 | |
| — | |
| — | |
| Yes | |
| 0.98 |
| Cook | |
| — | |
| 0 / Not Applicable | |
| — | |
| — | |
| — | |
| 12366157 | |
| 22353070140000 |
Nearby Schools
| NAME: | DISTRICT: | DISTANCE: | |
|---|---|---|---|
|
Grade School
Multiple Selection |
113A | — | |
|
Middle School
Old Quarry Middle School |
113A | Not in DB | |
|
High School
Lemont Twp High School |
210 | Not in DB | |
Property History
| DATE: | EVENT: | PRICE: | SOURCE: |
|---|---|---|---|
| 29 Nov, 2022 | Sold | $512,000 | MRED MLS |
| 28 Oct, 2022 | Under contract | $525,000 | MRED MLS |
| 17 Sep, 2022 | Listed for sale | $525,000 | MRED MLS |
| 20 Jun, 2025 | Sold | $565,000 | MRED MLS |
| 22 May, 2025 | Under contract | $599,000 | MRED MLS |
| 15 May, 2025 | Listed for sale | $599,000 | MRED MLS |
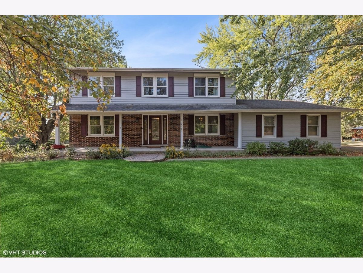
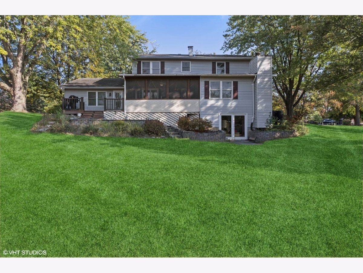
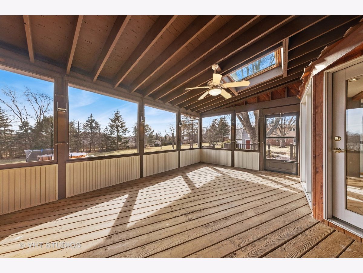
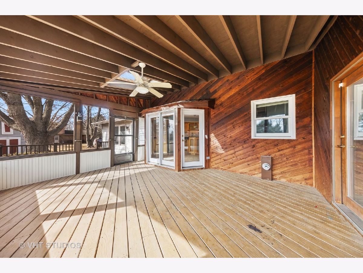
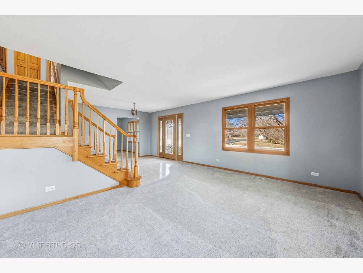
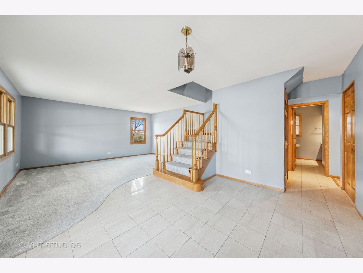
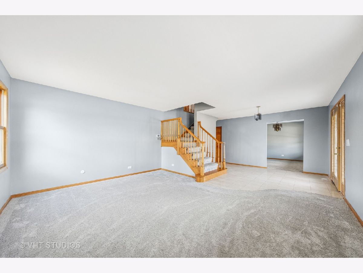
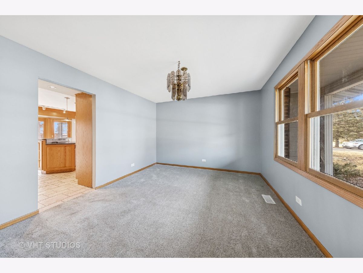
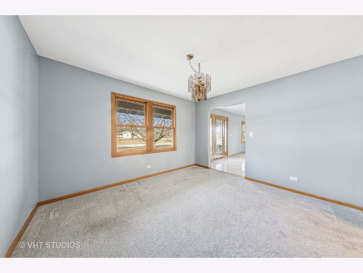
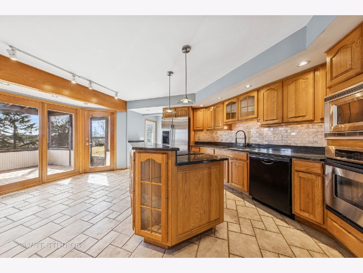
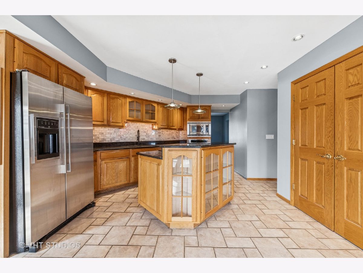
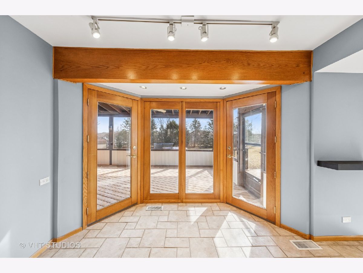
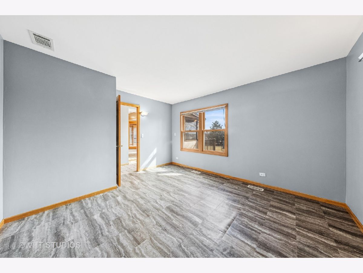
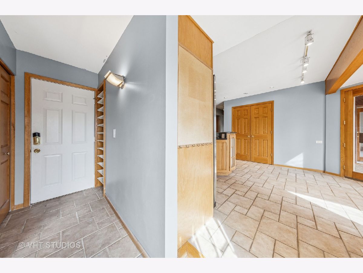
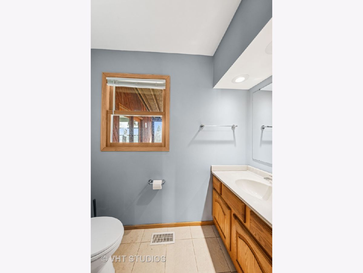
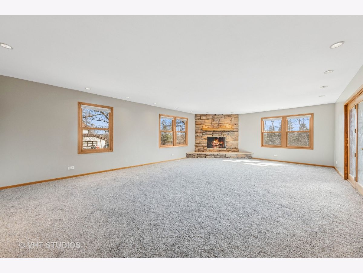
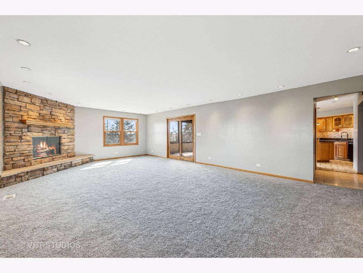
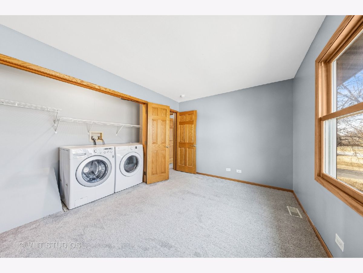
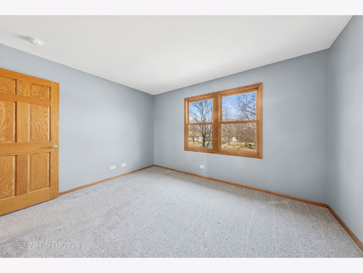
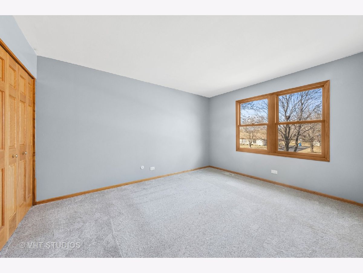
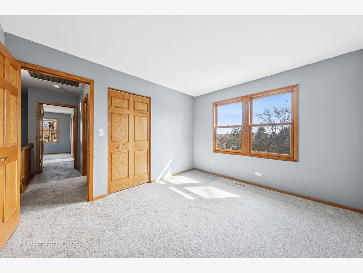
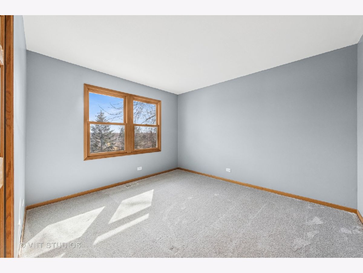
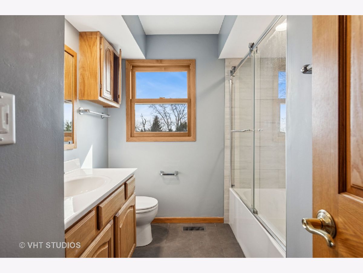
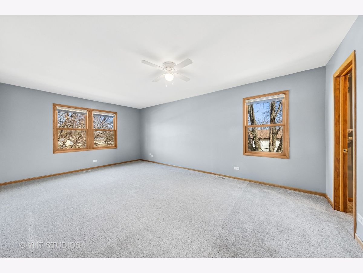
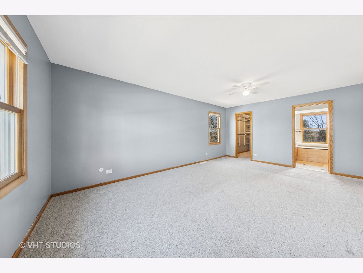
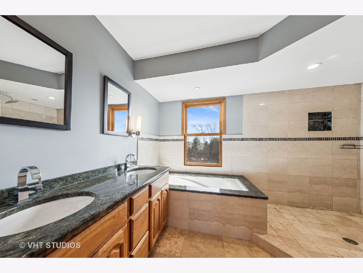
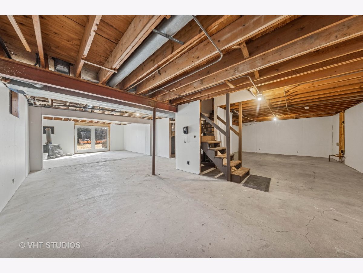
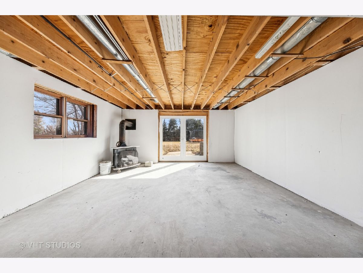
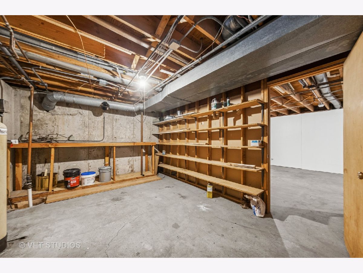
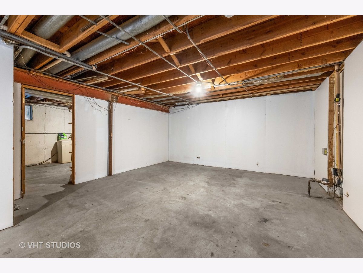
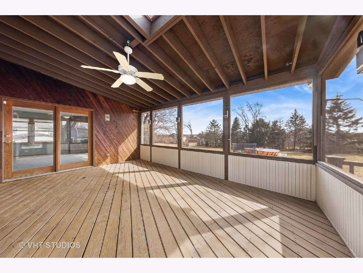
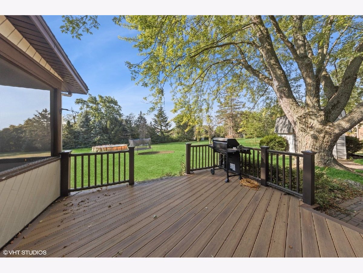
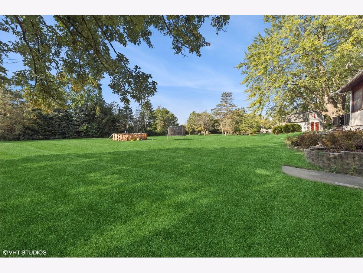
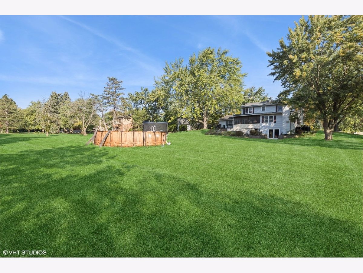
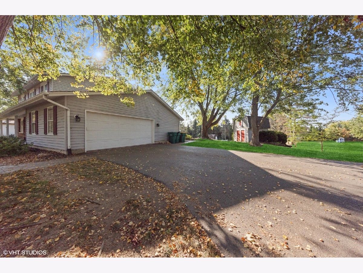
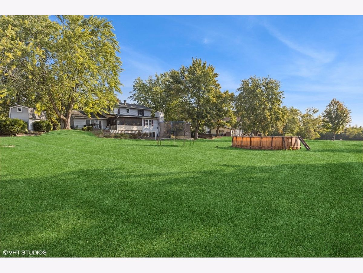
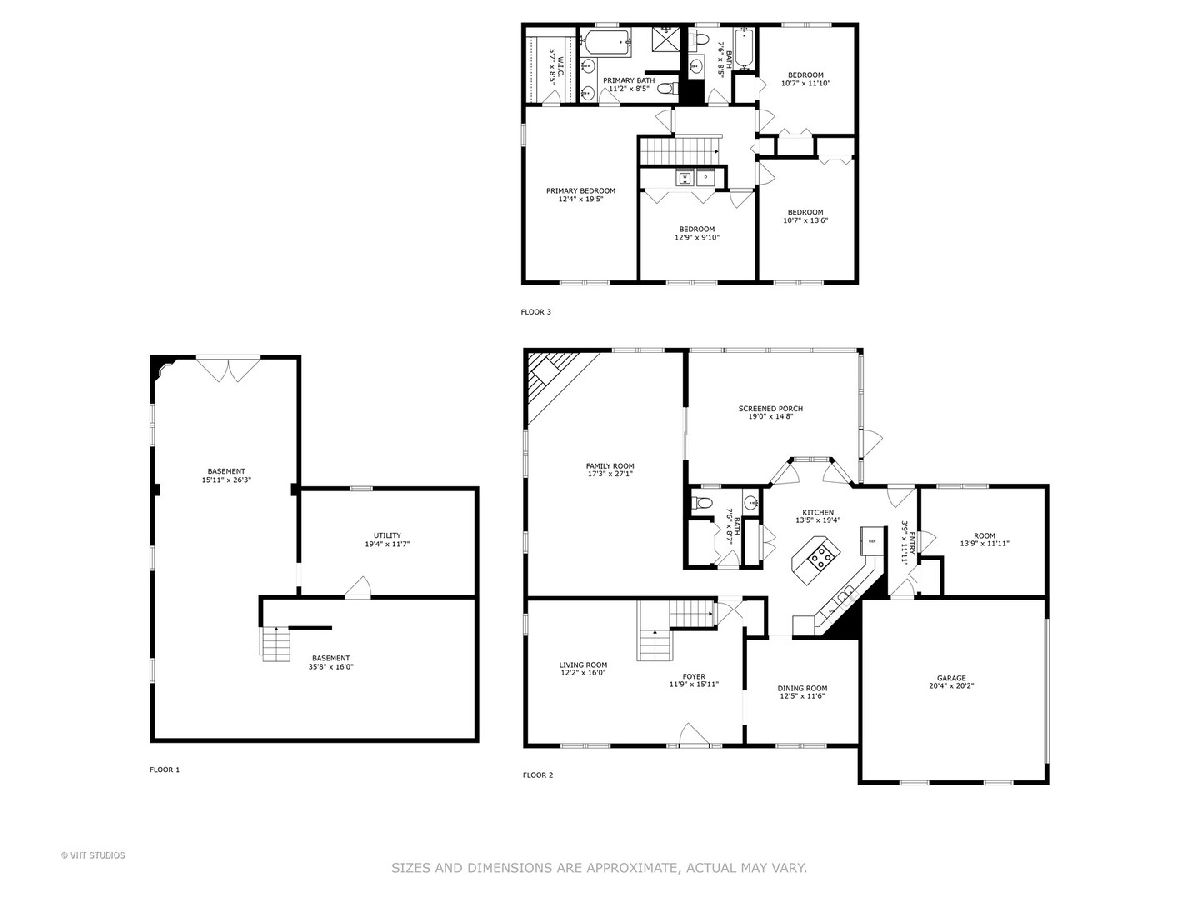
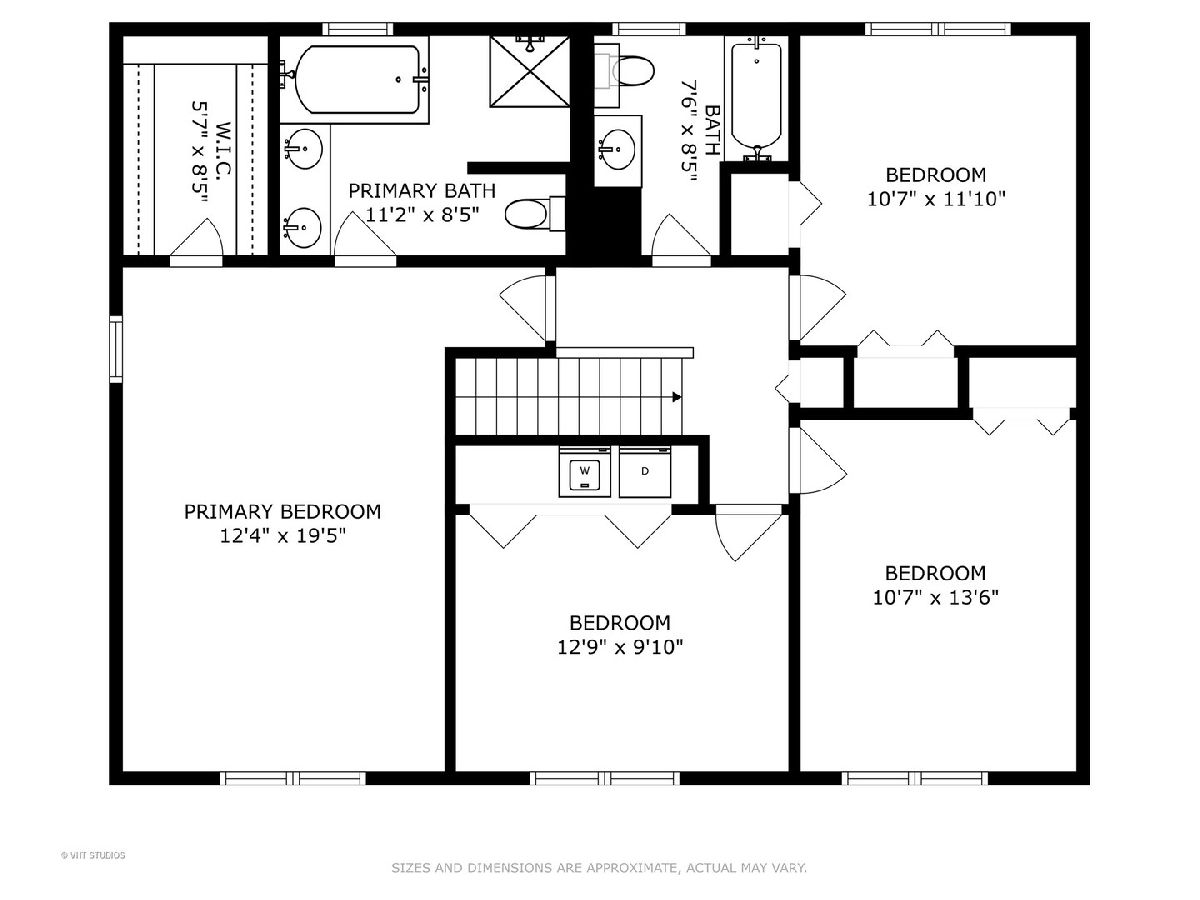
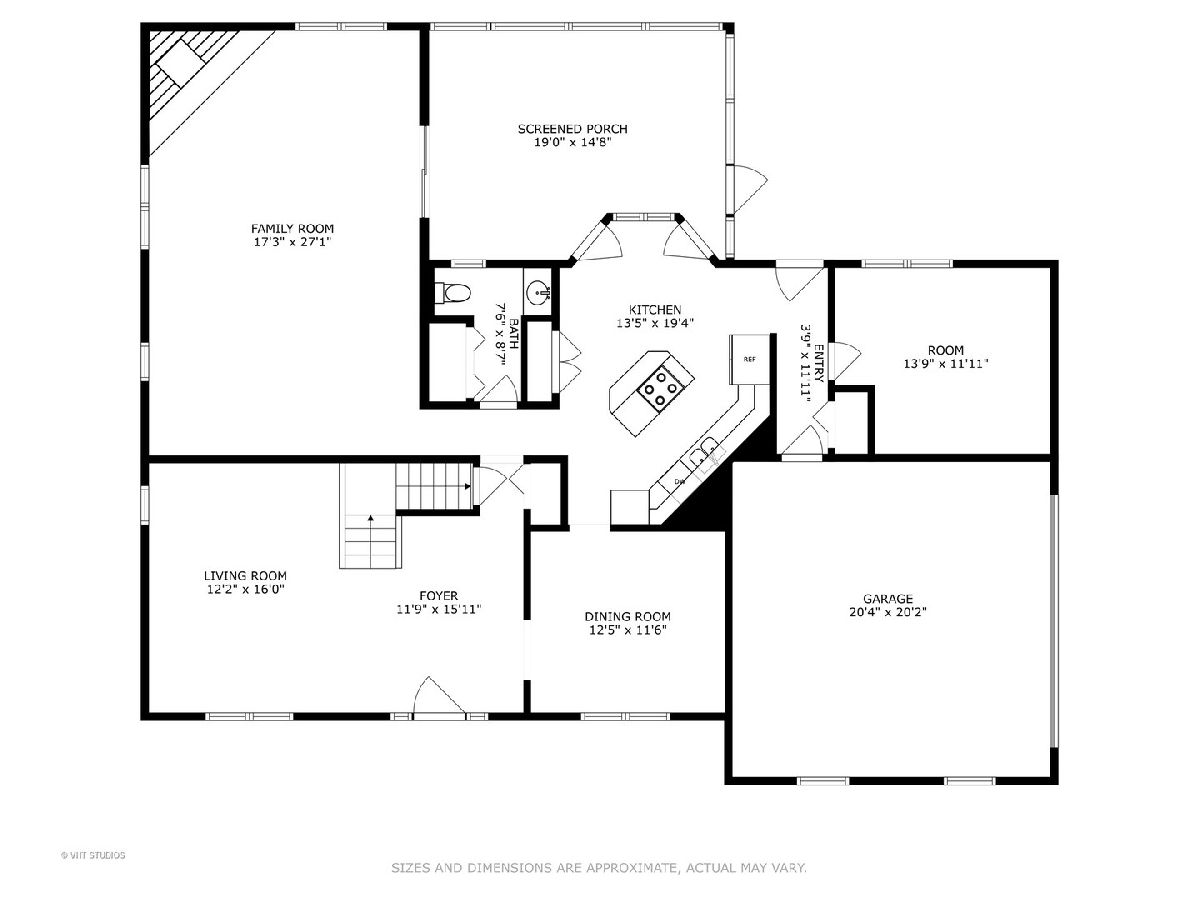
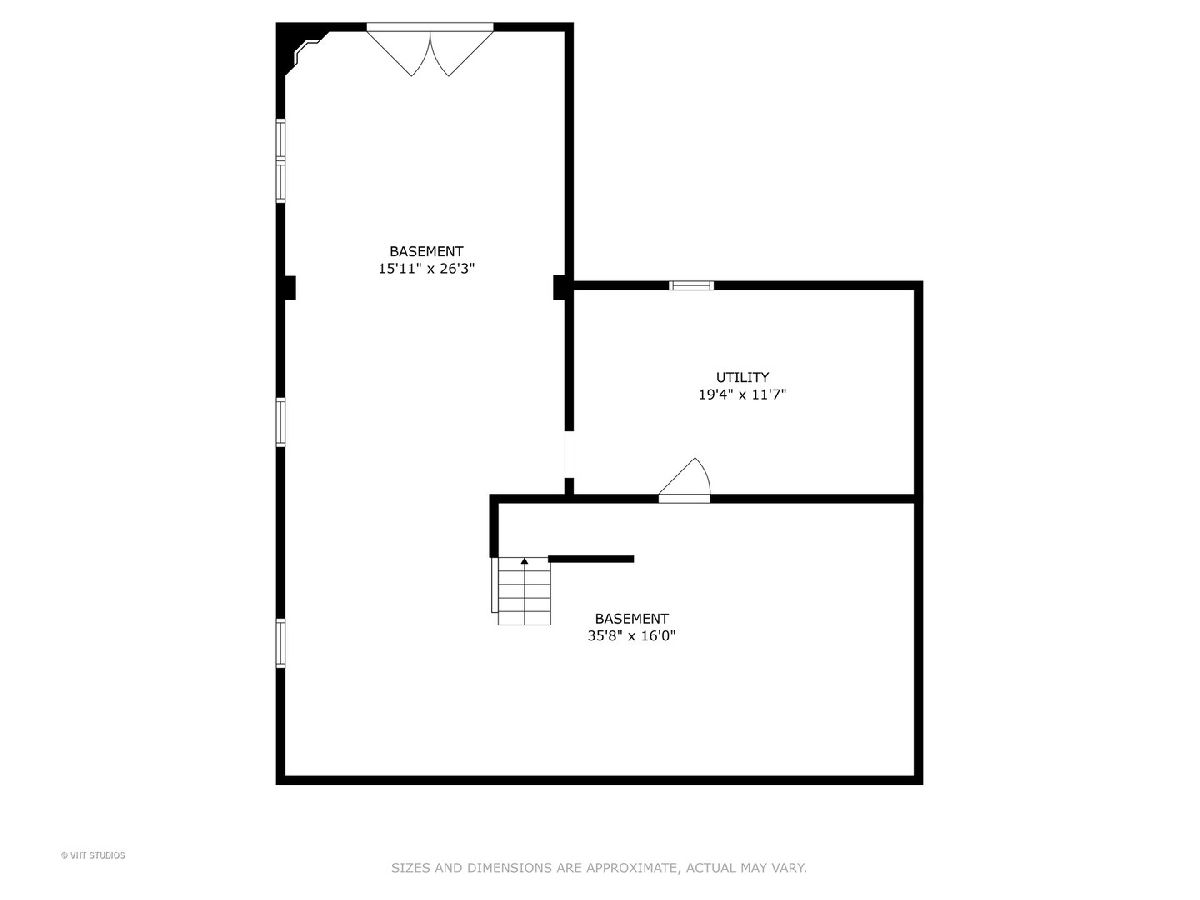
Room Specifics
Total Bedrooms: 5
Bedrooms Above Ground: 5
Bedrooms Below Ground: 0
Dimensions: —
Floor Type: —
Dimensions: —
Floor Type: —
Dimensions: —
Floor Type: —
Dimensions: —
Floor Type: —
Full Bathrooms: 3
Bathroom Amenities: Separate Shower,Soaking Tub
Bathroom in Basement: 0
Rooms: —
Basement Description: —
Other Specifics
| 2.5 | |
| — | |
| — | |
| — | |
| — | |
| 150.1X269.2X150X267.9 | |
| Unfinished | |
| — | |
| — | |
| — | |
| Not in DB | |
| — | |
| — | |
| — | |
| — |
Tax History
| Year | Property Taxes |
|---|---|
| 2022 | $6,058 |
| 2025 | $9,305 |
Contact Agent
Nearby Similar Homes
Nearby Sold Comparables
Contact Agent
Listing Provided By
Compass

