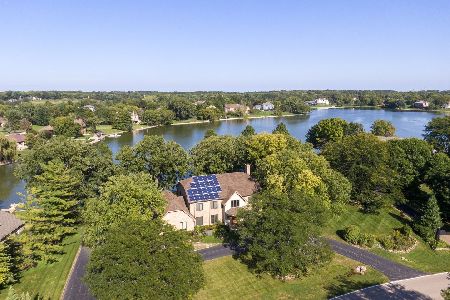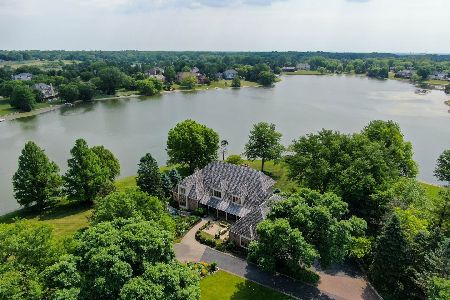1353 Carlisle Drive, Inverness, Illinois 60010
$950,000
|
Sold
|
|
| Status: | Closed |
| Sqft: | 5,532 |
| Cost/Sqft: | $177 |
| Beds: | 5 |
| Baths: | 6 |
| Year Built: | 1984 |
| Property Taxes: | $18,194 |
| Days On Market: | 2467 |
| Lot Size: | 2,01 |
Description
~OPPORTUNITY AWAITS ~Gorgeous custom brick, waterfront home awaits! 5 bedrooms,5 1/2 baths,HUGE Gourmet kitchen on main level and a full second kitchen in walk out,2 laundry rooms,private lower bedroom with 2 additional full baths,exercise room and over sized sauna~Tons of closet space through out with organizers~Storage galore!A Fabulous Outdoor kitchen OASIS! Entertain year round with your private bar/entertainment room/indoor pool with bath/shower has immediate access to private lake/pier~Interior of home has wide open picturesque lake views!Perfect in-law/college student option in lower/walk-out~Feel like you live in the country while being close to shopping,entertainment,restaurants,Historic Barrington downtown, Union Pacific/Metra,Sought after Barrington schools and forest preserves all in the prestigious town of Inverness~Welcome Home~
Property Specifics
| Single Family | |
| — | |
| Traditional | |
| 1984 | |
| Full,Walkout | |
| CUSTOM WATERFRONT AND POOL | |
| Yes | |
| 2.01 |
| Cook | |
| Inverness Shores | |
| 850 / Annual | |
| Lake Rights | |
| Private Well | |
| Septic-Private | |
| 10250376 | |
| 02072040030000 |
Nearby Schools
| NAME: | DISTRICT: | DISTANCE: | |
|---|---|---|---|
|
Grade School
Grove Avenue Elementary School |
220 | — | |
|
Middle School
Barrington Middle School Prairie |
220 | Not in DB | |
|
High School
Barrington High School |
220 | Not in DB | |
Property History
| DATE: | EVENT: | PRICE: | SOURCE: |
|---|---|---|---|
| 31 Jul, 2019 | Sold | $950,000 | MRED MLS |
| 23 May, 2019 | Under contract | $979,000 | MRED MLS |
| 5 May, 2019 | Listed for sale | $979,000 | MRED MLS |
Room Specifics
Total Bedrooms: 5
Bedrooms Above Ground: 5
Bedrooms Below Ground: 0
Dimensions: —
Floor Type: Hardwood
Dimensions: —
Floor Type: Hardwood
Dimensions: —
Floor Type: Hardwood
Dimensions: —
Floor Type: —
Full Bathrooms: 6
Bathroom Amenities: Whirlpool,Separate Shower,Double Sink
Bathroom in Basement: 1
Rooms: Bedroom 5,Office,Loft,Exercise Room,Theatre Room,Kitchen,Foyer,Utility Room-Lower Level,Deck
Basement Description: Finished,Exterior Access
Other Specifics
| 3 | |
| Concrete Perimeter | |
| Brick | |
| Hot Tub, In Ground Pool, Outdoor Grill, Fire Pit | |
| Lake Front,Landscaped,Water View | |
| 320X495X217X439 | |
| — | |
| Full | |
| Sauna/Steam Room, Bar-Wet, First Floor Bedroom, In-Law Arrangement, First Floor Laundry, Pool Indoors | |
| Double Oven, Microwave, Dishwasher, Refrigerator, Freezer, Washer, Dryer, Disposal, Trash Compactor, Cooktop, Built-In Oven | |
| Not in DB | |
| Water Rights, Street Paved | |
| — | |
| — | |
| Double Sided, Gas Starter |
Tax History
| Year | Property Taxes |
|---|---|
| 2019 | $18,194 |
Contact Agent
Nearby Similar Homes
Nearby Sold Comparables
Contact Agent
Listing Provided By
Better Homes and Gardens Real Estate Star Homes





