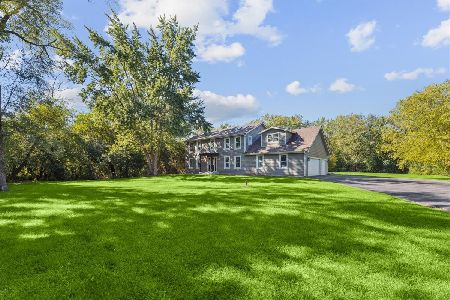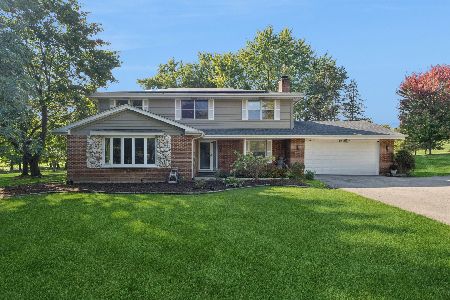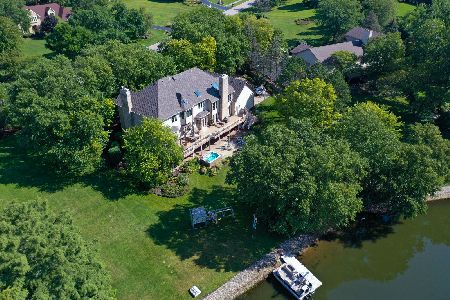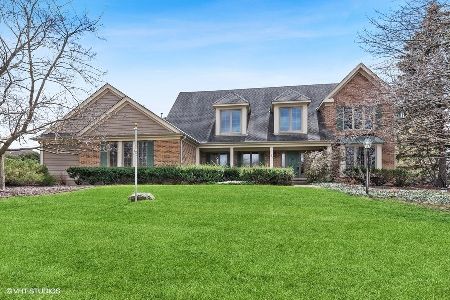1346 Carlisle Drive, Inverness, Illinois 60010
$530,000
|
Sold
|
|
| Status: | Closed |
| Sqft: | 3,300 |
| Cost/Sqft: | $167 |
| Beds: | 4 |
| Baths: | 4 |
| Year Built: | 1990 |
| Property Taxes: | $11,899 |
| Days On Market: | 5130 |
| Lot Size: | 0,00 |
Description
Spectacular custom brick home set on private professionally landscaped lot overlooking pond. Dramatic great room with valuted ceilings, study rm w/french drs. Hdwd flrs, gourmet kit w/granite open to volume FR w/built-in bookshelves. Spacious breakfast area, two cozy firepaces, 2 story foyer w/elegant staircase, fab 2nd flr rms, breathtaking window views, partial finished bsmt. SHORT SALE.
Property Specifics
| Single Family | |
| — | |
| — | |
| 1990 | |
| Full | |
| CUSTOM | |
| No | |
| — |
| Cook | |
| Inverness Shores | |
| 0 / Not Applicable | |
| None | |
| Private Well | |
| Septic-Private | |
| 07978075 | |
| 02072040050000 |
Property History
| DATE: | EVENT: | PRICE: | SOURCE: |
|---|---|---|---|
| 31 May, 2012 | Sold | $530,000 | MRED MLS |
| 19 Jan, 2012 | Under contract | $550,000 | MRED MLS |
| 19 Jan, 2012 | Listed for sale | $550,000 | MRED MLS |
Room Specifics
Total Bedrooms: 4
Bedrooms Above Ground: 4
Bedrooms Below Ground: 0
Dimensions: —
Floor Type: Carpet
Dimensions: —
Floor Type: Carpet
Dimensions: —
Floor Type: Carpet
Full Bathrooms: 4
Bathroom Amenities: Whirlpool,Separate Shower,Double Sink
Bathroom in Basement: 0
Rooms: Bonus Room,Den,Eating Area
Basement Description: Partially Finished
Other Specifics
| 3 | |
| — | |
| — | |
| — | |
| Landscaped,Pond(s),Water View | |
| 282X187X272X195 | |
| — | |
| Full | |
| — | |
| Range, Dishwasher, Refrigerator, Washer, Dryer, Disposal, Indoor Grill | |
| Not in DB | |
| — | |
| — | |
| — | |
| — |
Tax History
| Year | Property Taxes |
|---|---|
| 2012 | $11,899 |
Contact Agent
Nearby Similar Homes
Nearby Sold Comparables
Contact Agent
Listing Provided By
Jameson Sotheby's International Realty







