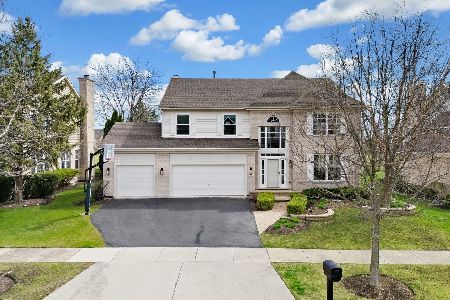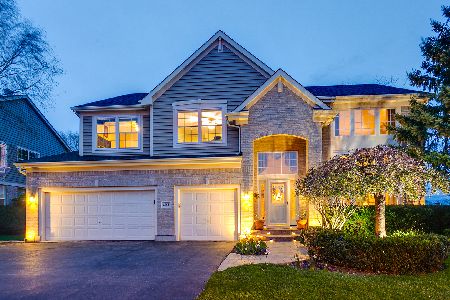1353 Maidstone Drive, Vernon Hills, Illinois 60061
$600,000
|
Sold
|
|
| Status: | Closed |
| Sqft: | 2,856 |
| Cost/Sqft: | $210 |
| Beds: | 4 |
| Baths: | 4 |
| Year Built: | 1999 |
| Property Taxes: | $15,582 |
| Days On Market: | 1702 |
| Lot Size: | 0,23 |
Description
Golf course lot! Scenic views of White Deer Run Golf Course in Gregg's Landing! Recent updates and upgrades include a new roof (2018), new furnace and A/C (2017), new kitchen cabinets (2016), and a new sump pump (2017)! Stunning hardwood flooring! The formal two-story entrance leads way to the sun-filled living room and adjoining dining room providing a great space to spend time with loved ones or the perfect setup for entertaining. Continue into the oversized kitchen featuring a plethora of 42" white cabinetry, quality appliances (new in 2016/2017), closet pantry, beautiful granite counters with full granite backsplash, and breakfast area with slider to your brick paver patio. Step outside to appreciate the picturesque views of the Golf course or envision yourself hosting your next summer cookout out here. Back inside with sight lines to the two-story family room, the night will flow effortlessly as everyone is ready to unwind for the night. Find yourself spending cozy nights inside playing board games or just snuggling up with a good book by a warm fire. The first floor is complete with a half bath, and a spacious laundry room easily accessible from the front door and garage: a convenient landing spot. Check out all the space the upstairs has to offer. Through the French doors is the main bedroom showcasing vaulted ceiling, ample closet space with two wall closets and a large walk-in closet, and a private bath with a dual sink vanity, jacuzzi tub, and separate standing shower. Three additional bedrooms with plentiful closet space and a full bath with a dual sink vanity and a tub/shower combo complete the second level. Don't stop there - the finished basement (with high ceilings) offers so many possibilities and could provide the perfect in-law arrangement with a 5th bedroom (a versatile room that could also be a home office) and full bath. Experience ultimate relaxation in the luxurious spa-like bath showcasing a sauna, steam shower, and jacuzzi tub. Family movie nights have never been better! Mix up your favorite drink at the wet bar and head over to the rec/media room which is already hooked up with surround sound. 3 car garage. Close to everything: award-winning schools, train stations, shopping, and restaurants. Don't miss this opportunity.
Property Specifics
| Single Family | |
| — | |
| Traditional | |
| 1999 | |
| Full | |
| — | |
| No | |
| 0.23 |
| Lake | |
| Greggs Landing | |
| 320 / Annual | |
| None | |
| Public | |
| Public Sewer | |
| 11103606 | |
| 11321040650000 |
Nearby Schools
| NAME: | DISTRICT: | DISTANCE: | |
|---|---|---|---|
|
Grade School
Hawthorn Elementary School (nor |
73 | — | |
|
Middle School
Hawthorn Middle School North |
73 | Not in DB | |
|
High School
Vernon Hills High School |
128 | Not in DB | |
Property History
| DATE: | EVENT: | PRICE: | SOURCE: |
|---|---|---|---|
| 19 Jul, 2021 | Sold | $600,000 | MRED MLS |
| 3 Jun, 2021 | Under contract | $599,000 | MRED MLS |
| 28 May, 2021 | Listed for sale | $599,000 | MRED MLS |
| 6 Jun, 2025 | Sold | $850,000 | MRED MLS |
| 30 Apr, 2025 | Under contract | $824,900 | MRED MLS |
| 25 Apr, 2025 | Listed for sale | $824,900 | MRED MLS |
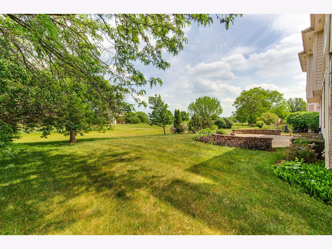
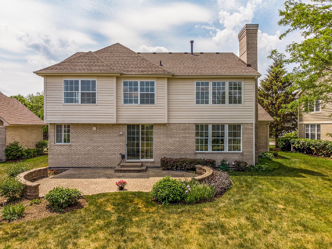
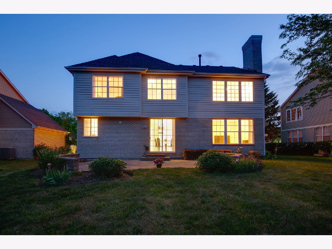
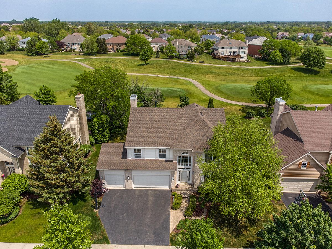
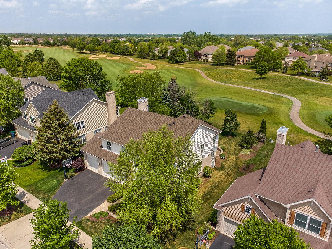
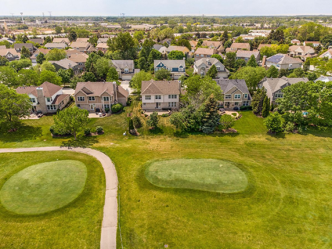
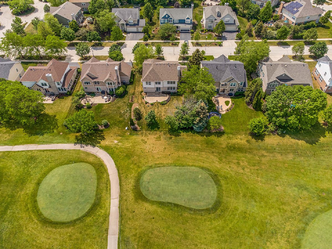
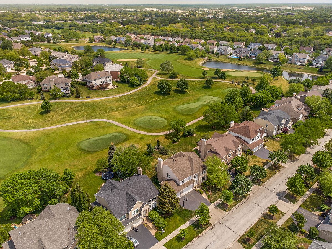
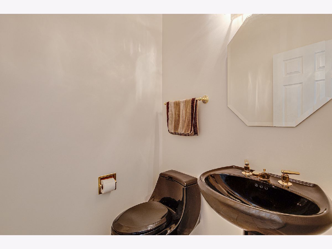
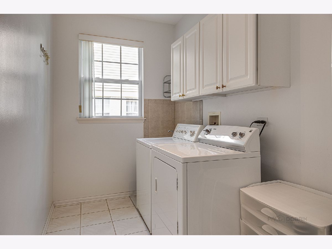
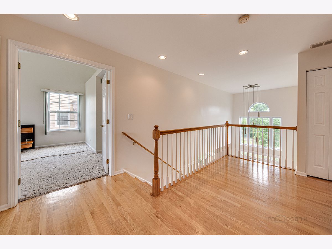
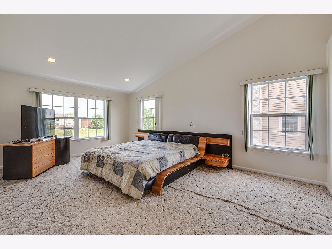
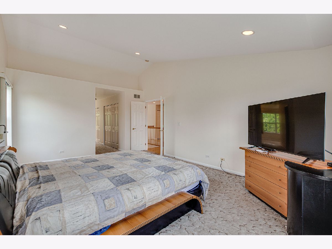
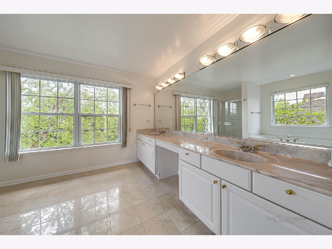
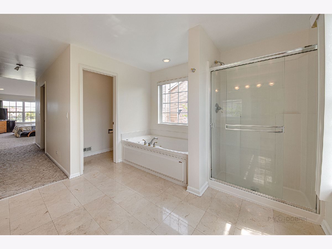
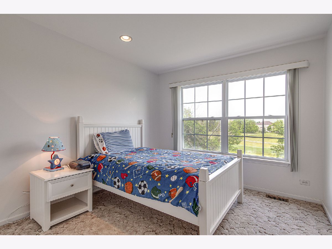
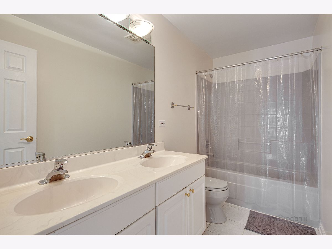
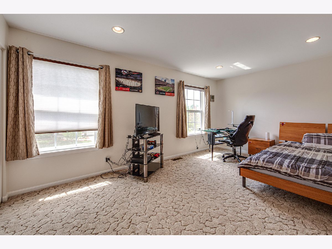
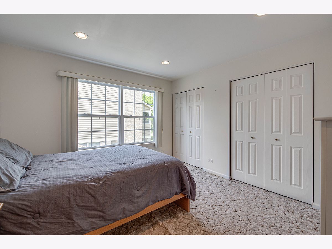
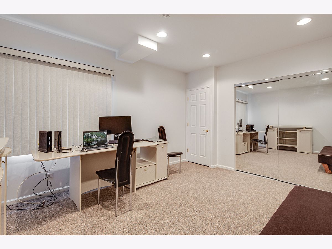
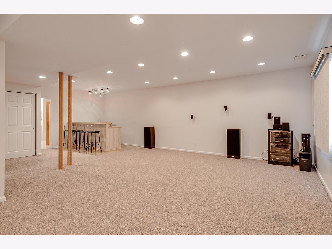
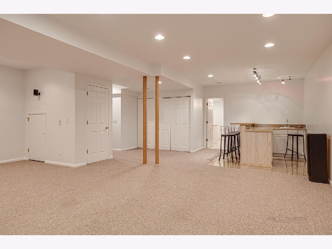
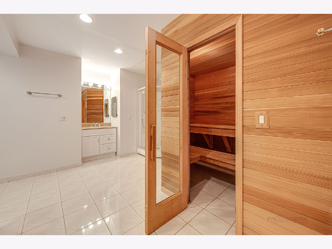
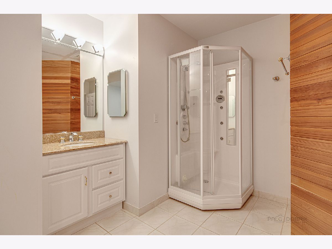
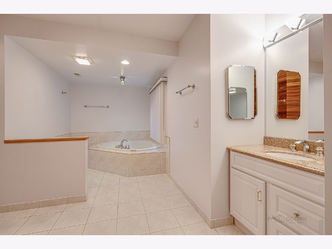
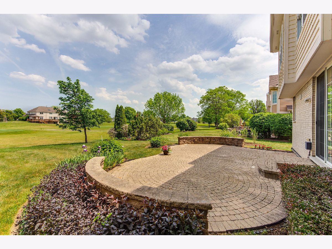
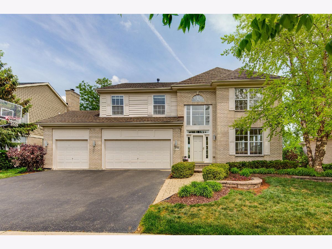
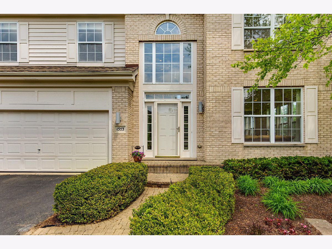
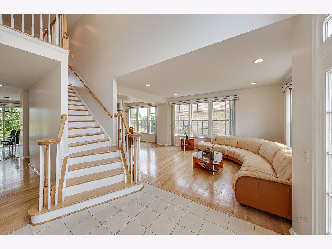
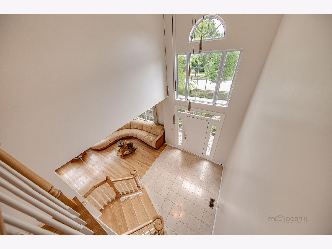
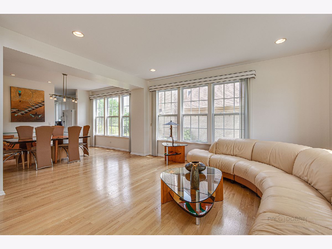
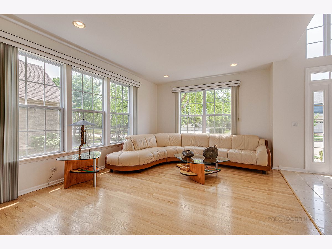
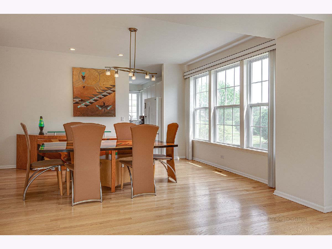
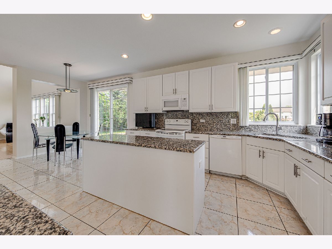
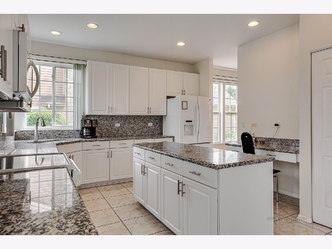
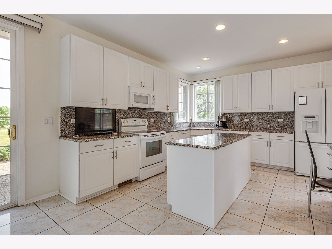
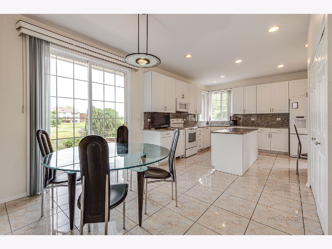
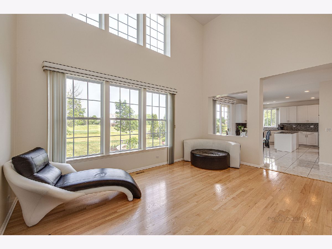
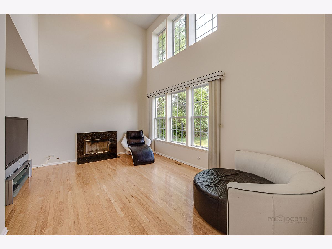
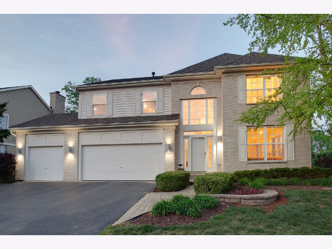
Room Specifics
Total Bedrooms: 5
Bedrooms Above Ground: 4
Bedrooms Below Ground: 1
Dimensions: —
Floor Type: Carpet
Dimensions: —
Floor Type: Carpet
Dimensions: —
Floor Type: Carpet
Dimensions: —
Floor Type: —
Full Bathrooms: 4
Bathroom Amenities: Whirlpool,Separate Shower,Steam Shower,Double Sink
Bathroom in Basement: 1
Rooms: Bedroom 5,Eating Area,Recreation Room
Basement Description: Finished,Rec/Family Area,Sleeping Area
Other Specifics
| 3 | |
| — | |
| Asphalt | |
| Brick Paver Patio, Storms/Screens | |
| Golf Course Lot,Landscaped | |
| 75X133X76X133 | |
| — | |
| Full | |
| Vaulted/Cathedral Ceilings, Bar-Wet, Hardwood Floors, First Floor Laundry, Walk-In Closet(s) | |
| Range, Microwave, Dishwasher, Refrigerator, Washer, Dryer, Disposal | |
| Not in DB | |
| Park, Lake, Curbs, Sidewalks, Street Lights, Street Paved | |
| — | |
| — | |
| Wood Burning, Attached Fireplace Doors/Screen, Gas Starter |
Tax History
| Year | Property Taxes |
|---|---|
| 2021 | $15,582 |
| 2025 | $17,987 |
Contact Agent
Nearby Similar Homes
Nearby Sold Comparables
Contact Agent
Listing Provided By
RE/MAX Suburban


