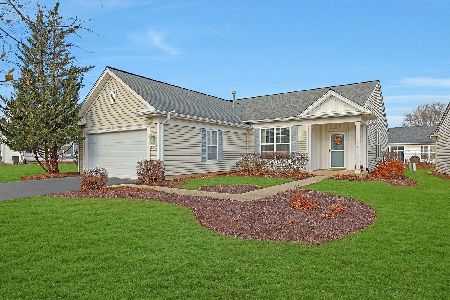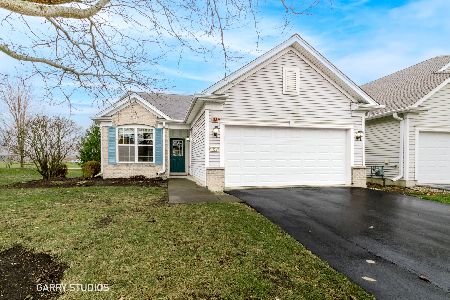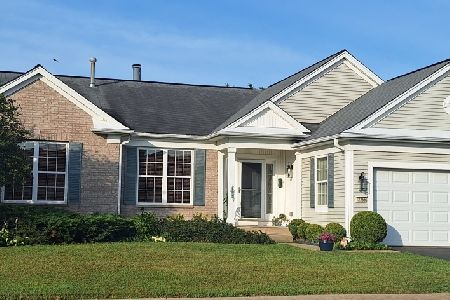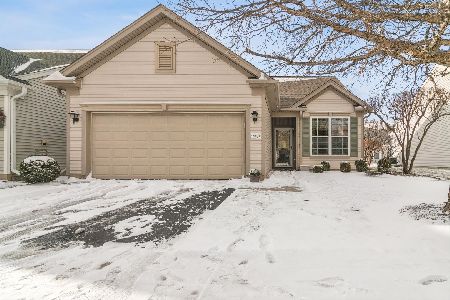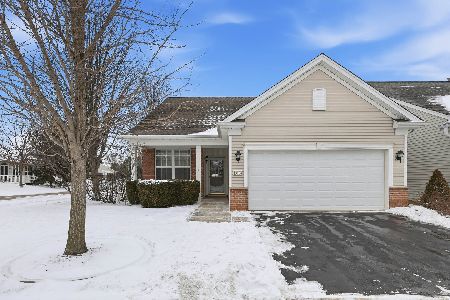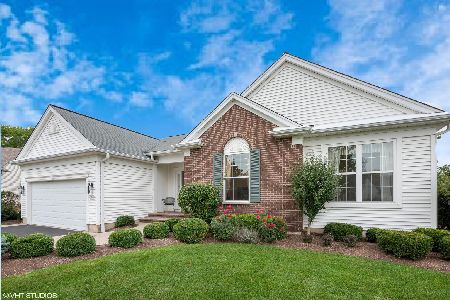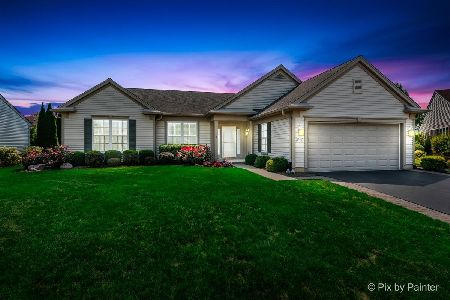13536 Westridge Court, Huntley, Illinois 60142
$600,000
|
Sold
|
|
| Status: | Closed |
| Sqft: | 2,234 |
| Cost/Sqft: | $273 |
| Beds: | 3 |
| Baths: | 3 |
| Year Built: | 2003 |
| Property Taxes: | $10,009 |
| Days On Market: | 293 |
| Lot Size: | 0,00 |
Description
Welcome to the popular Adler model in Del Webb Sun City Huntley. This fabulous home boasts an open floor plan The inviting foyer features ceramic tile flooring and decorative molding, leading you into the spacious living area that seamlessly connects to the kitchen. The kitchen has a breakfast bar, island, and pantry closet. Enjoy meals in the generous eating area with a bay window, or entertain guests in the dining room, which is connected by a butler's pantry. The master suite is a serene retreat, featuring a generous walk-in closet. The private master bath offers a large walk in shower, and double sinks. The home includes 2 additional bedrooms upstairs and a second full bathroom. The full finished basement includes a large area for entertaining, 2 additional large bedrooms ad one connected to a full bathroom ensuite. There is inground sprinkler system, a large deck in back for entertaining or simply enjoying the weather in your quite backyard. Additionally a highly desirable a three-car garage with finished floor! Recent upgrades include a new Dishwasher, Water Heater 2024, HVAC 2021 , fully replaced Driveway 2023, Roof 2016. This home is a perfect blend of luxury and comfort, offering a wonderful 55+ lifestyle in a vibrant community.
Property Specifics
| Single Family | |
| — | |
| — | |
| 2003 | |
| — | |
| ADLER | |
| No | |
| — |
| Kane | |
| Del Webb Sun City | |
| 155 / Monthly | |
| — | |
| — | |
| — | |
| 12308256 | |
| 0206453030 |
Property History
| DATE: | EVENT: | PRICE: | SOURCE: |
|---|---|---|---|
| 10 Jun, 2025 | Sold | $600,000 | MRED MLS |
| 21 Apr, 2025 | Under contract | $609,900 | MRED MLS |
| 18 Apr, 2025 | Listed for sale | $609,900 | MRED MLS |
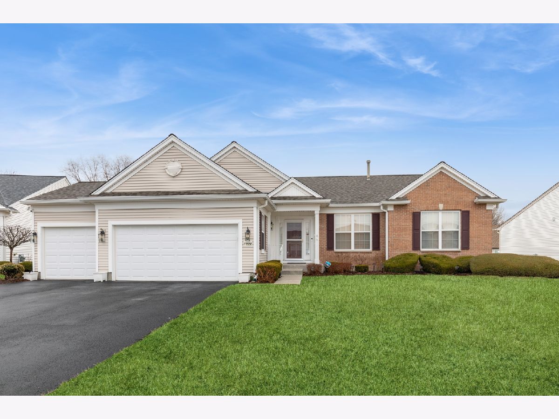



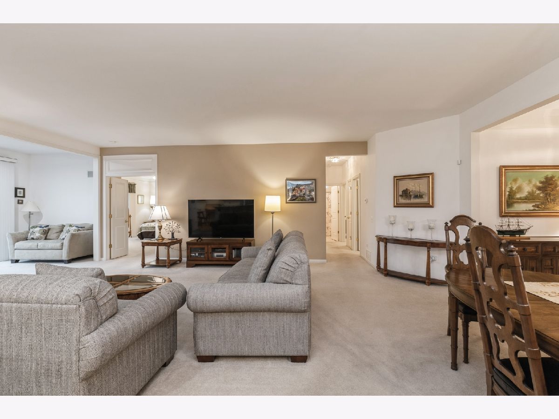
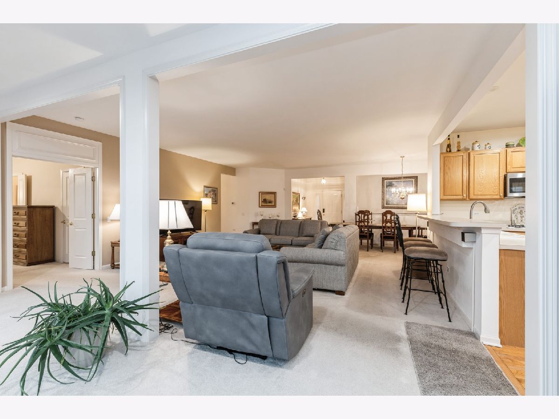
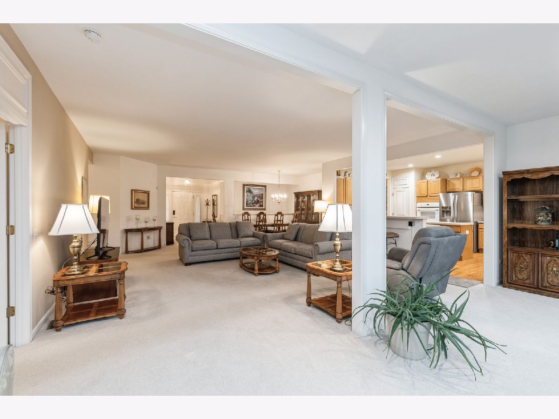

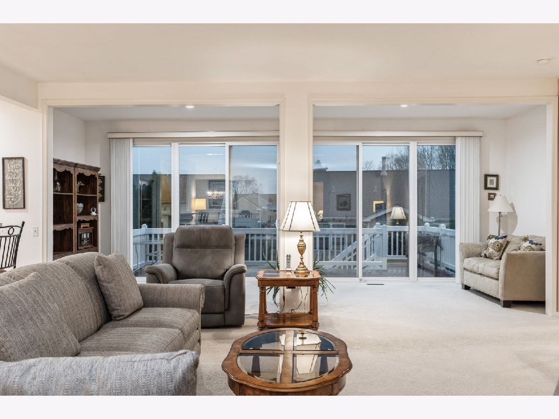
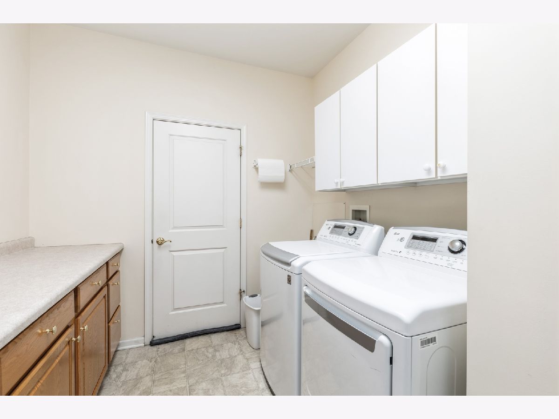

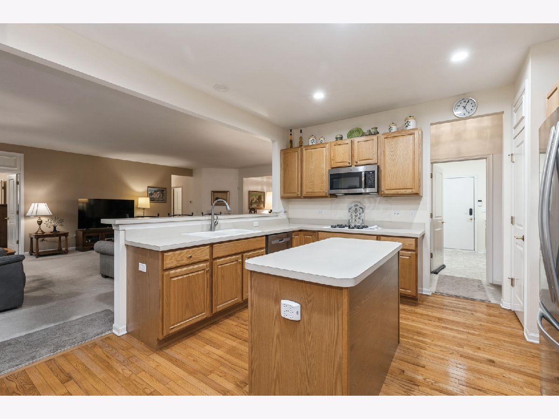


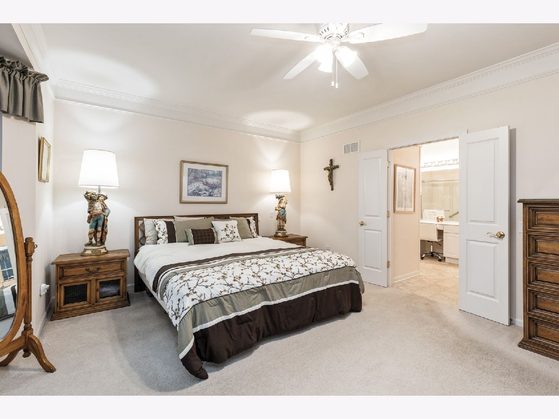
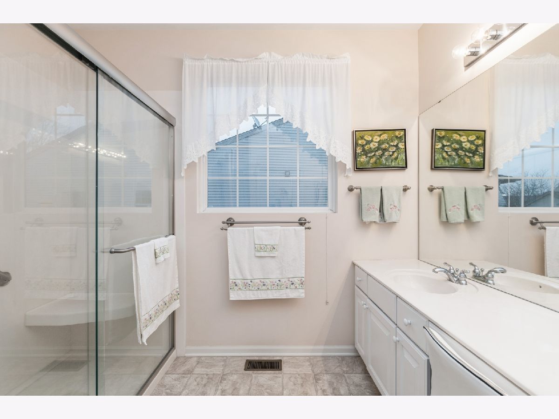
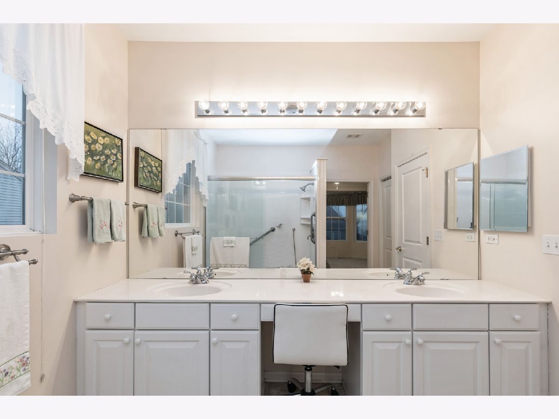
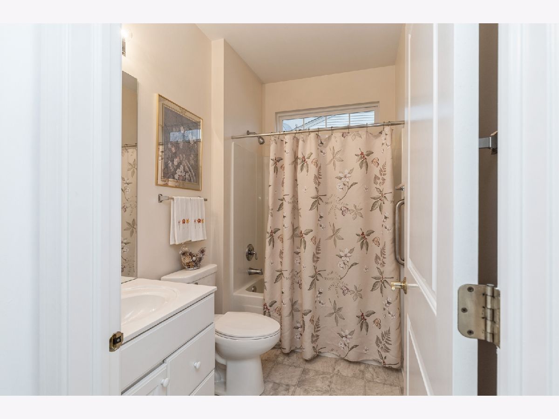
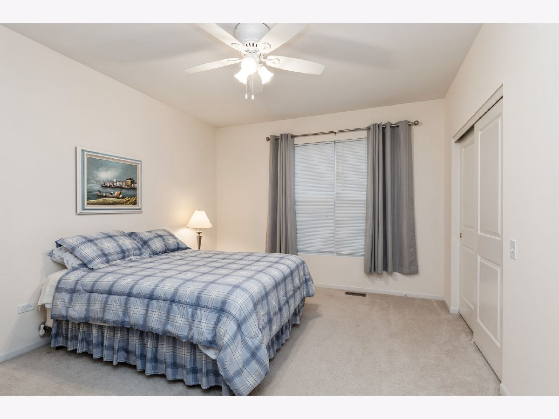
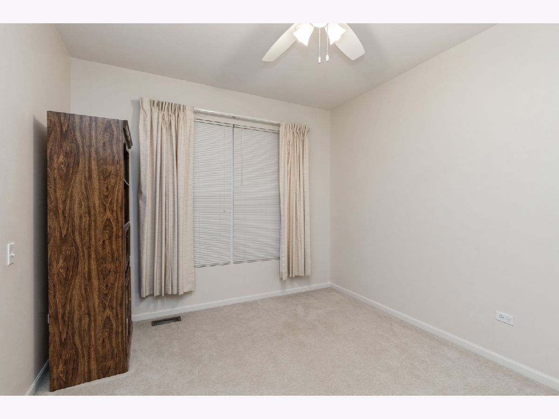

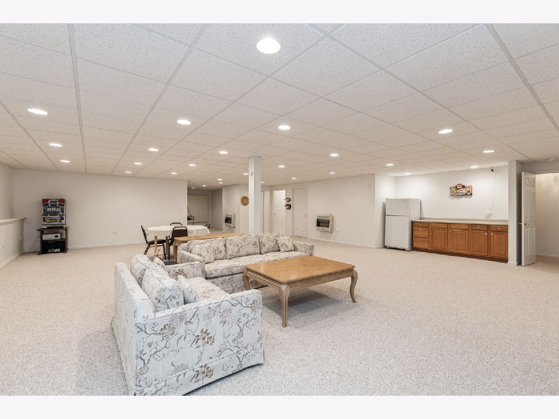


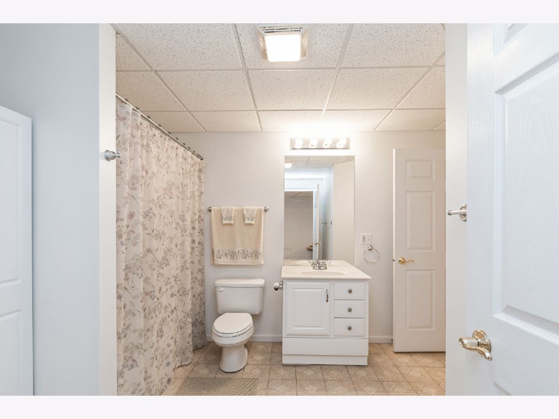
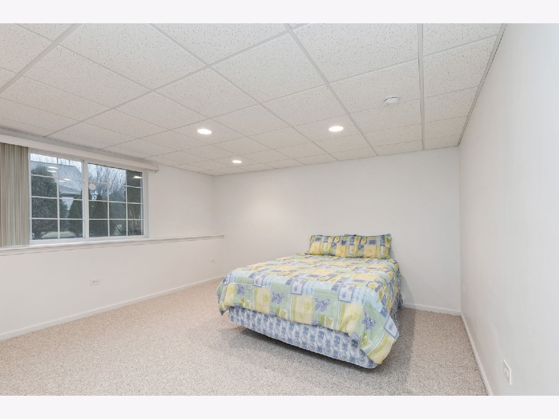

Room Specifics
Total Bedrooms: 5
Bedrooms Above Ground: 3
Bedrooms Below Ground: 2
Dimensions: —
Floor Type: —
Dimensions: —
Floor Type: —
Dimensions: —
Floor Type: —
Dimensions: —
Floor Type: —
Full Bathrooms: 3
Bathroom Amenities: Separate Shower,Double Sink
Bathroom in Basement: 1
Rooms: —
Basement Description: —
Other Specifics
| 3 | |
| — | |
| — | |
| — | |
| — | |
| 11326 | |
| — | |
| — | |
| — | |
| — | |
| Not in DB | |
| — | |
| — | |
| — | |
| — |
Tax History
| Year | Property Taxes |
|---|---|
| 2025 | $10,009 |
Contact Agent
Nearby Similar Homes
Nearby Sold Comparables
Contact Agent
Listing Provided By
Berkshire Hathaway HomeServices Starck Real Estate

