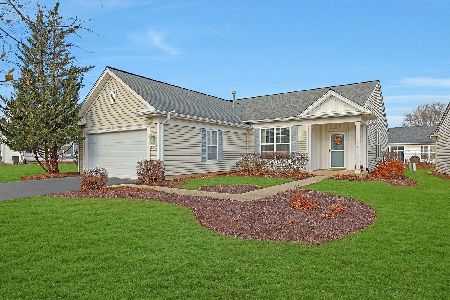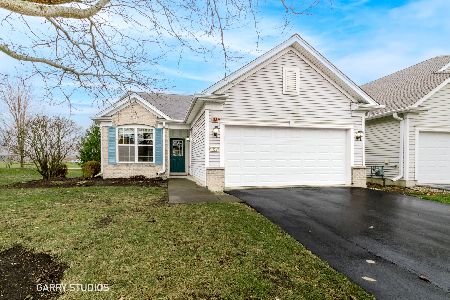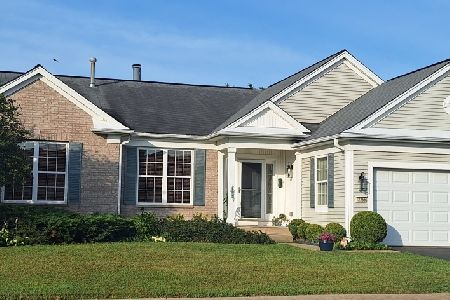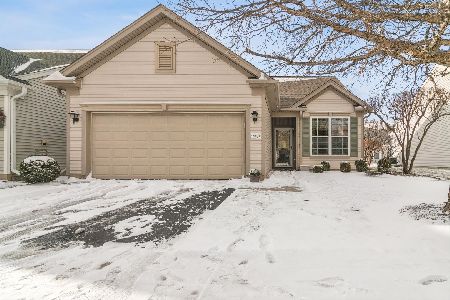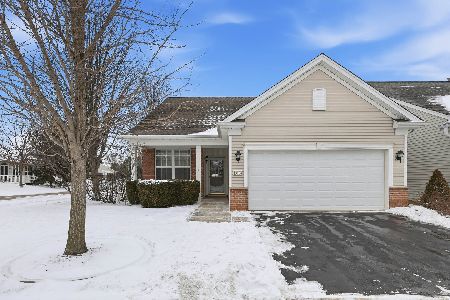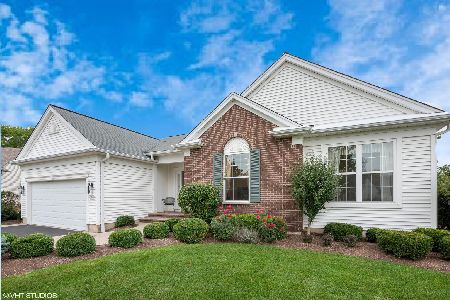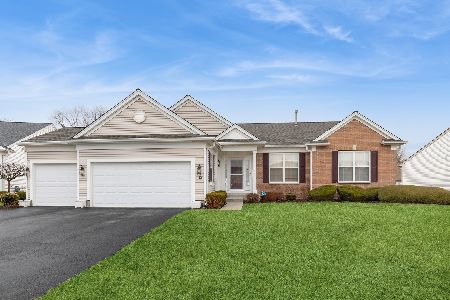13556 Westridge Court, Huntley, Illinois 60142
$475,000
|
Sold
|
|
| Status: | Closed |
| Sqft: | 2,639 |
| Cost/Sqft: | $180 |
| Beds: | 3 |
| Baths: | 3 |
| Year Built: | 2003 |
| Property Taxes: | $10,826 |
| Days On Market: | 1325 |
| Lot Size: | 0,23 |
Description
Beautiful bright, sunny open concept Dearborn model, situated on a quiet cul-de-sac near all the amenities Del Webb has to offer. The spacious foyer welcomes you with Gleaming Hardwood Floors. French Doors off foyer leads to Office/Den/Library with built In wall Storage. Continue to the large bright open concept floor plan to Living Room with Gas Fireplace, neutral paint colors, Crown Molding and Canned Lighting. Dining Room with Dry Bar/Butler Pantry off Kitchen for easy entertaining. Spacious Country Kitchen with Convenient Breakfast Bar, Ample Cabinet Storage with Slide Out Shelves, Island, Corian Counters, Work Space and Canned Lighting. Kitchen also offers attached eat in area for more casual dining with bright bay window overlooking backyard. Lovely Sun Room with hardwood floors, double sliders, custom blinds offers easy access to deck. Extra large Primary Suite offers Bay Window and very spacious Walk In Closet with organizer shelving. Attached Master Bath with Double Vanity, Large Soaker Tub, and Walk In Shower. Spacious Second and Third bedroom located at opposite end of primary suite provide added privacy, with second full bath with Tub/Shower Combo. Huge Laundry Mud Room finishes off main level with New Flooring and Custom Built Storage/Pantry Closet. The full finished English basement offers all the space you need for entertaining guests with large rec room area, 2 additional bedrooms each with large walk in closets, a bonus exercise or media room and third full bath. Beautiful professionally manicured lot with In ground sprinklers, and mature trees add privacy to deck space. New Roof within the last 2 years, new refrigerator, and all new HVAC in last 5-6 yrs, passive radon system, in-ground sprinkler system, sump pump back-up battery, heat detection system with sprinkler in basement mechanical closet. Second Refrigerator, and Additional Wall Cabinets from Office In Basement included.
Property Specifics
| Single Family | |
| — | |
| — | |
| 2003 | |
| — | |
| DEARBORN | |
| No | |
| 0.23 |
| Kane | |
| Del Webb Sun City | |
| 131 / Monthly | |
| — | |
| — | |
| — | |
| 11439621 | |
| 0206453029 |
Property History
| DATE: | EVENT: | PRICE: | SOURCE: |
|---|---|---|---|
| 17 Jul, 2020 | Sold | $340,000 | MRED MLS |
| 19 Jun, 2020 | Under contract | $357,500 | MRED MLS |
| 28 May, 2020 | Listed for sale | $357,500 | MRED MLS |
| 25 Jul, 2022 | Sold | $475,000 | MRED MLS |
| 25 Jun, 2022 | Under contract | $475,000 | MRED MLS |
| 21 Jun, 2022 | Listed for sale | $475,000 | MRED MLS |
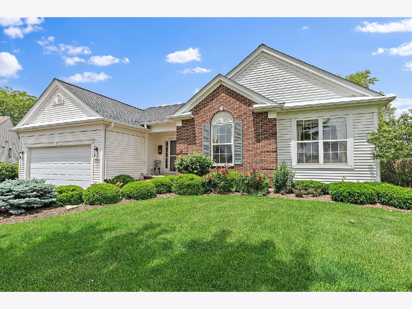
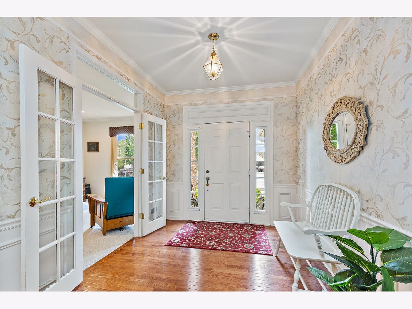
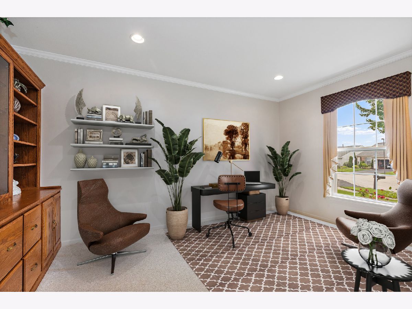
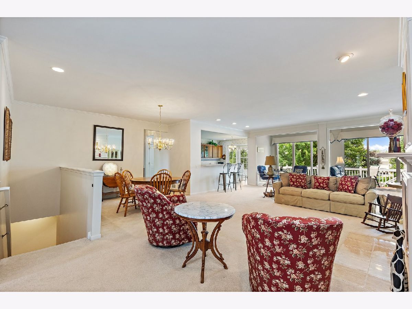
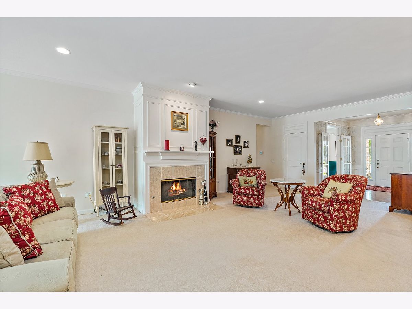
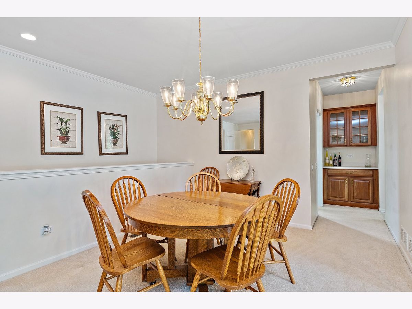
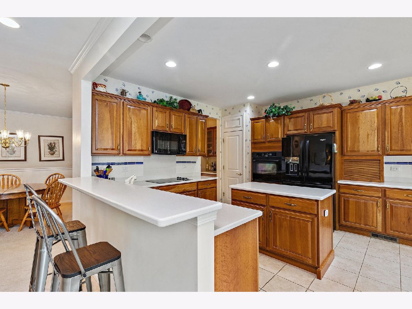
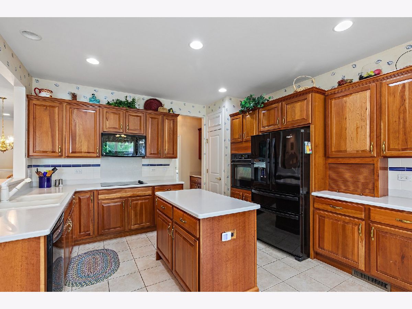
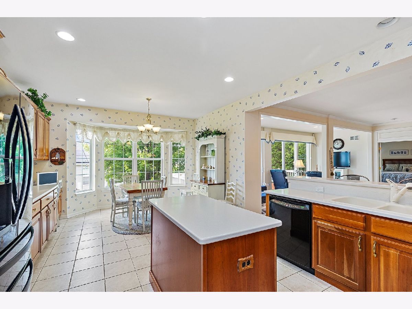
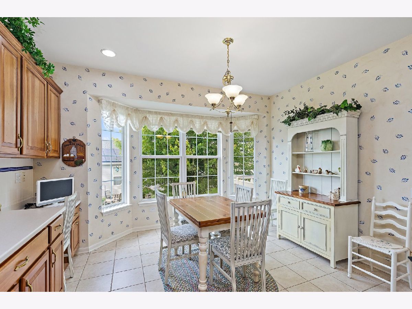
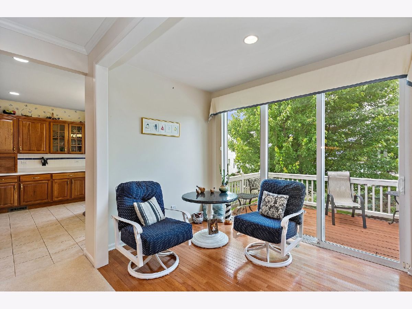
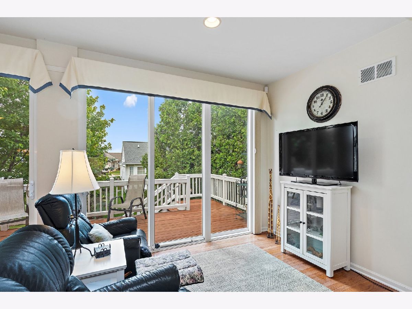
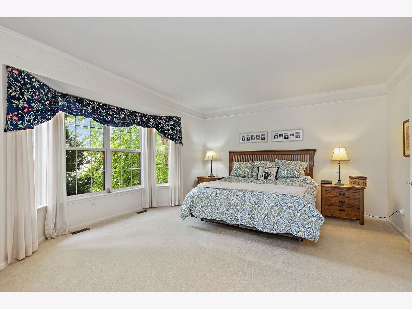
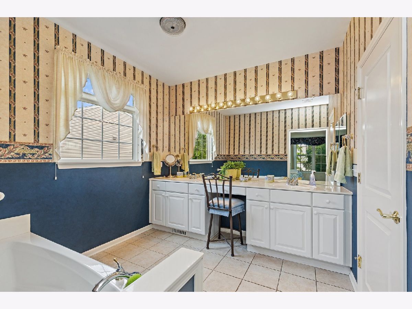
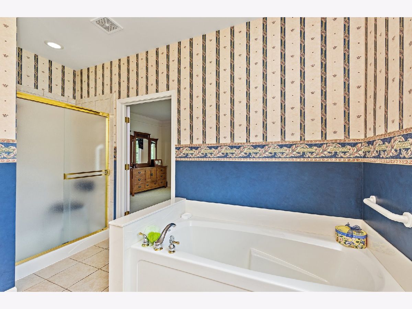
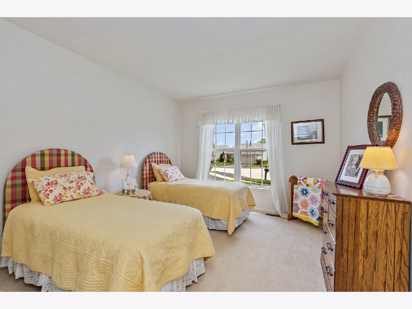
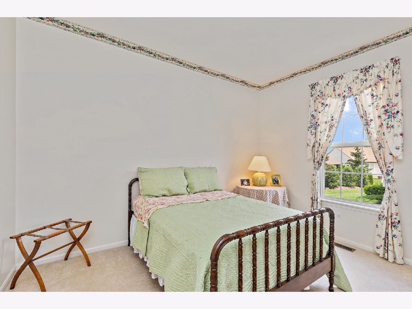
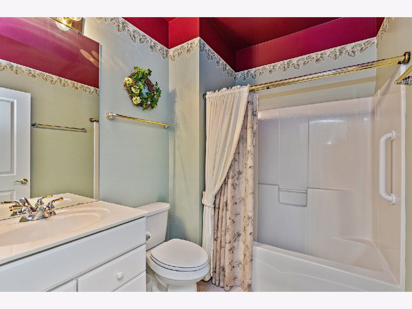
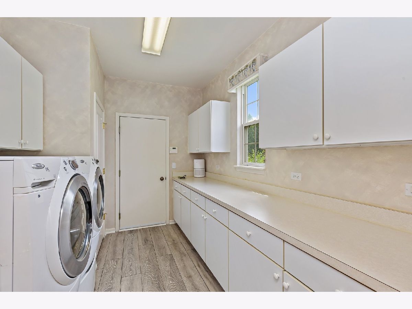
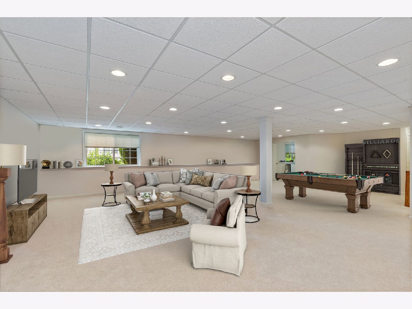
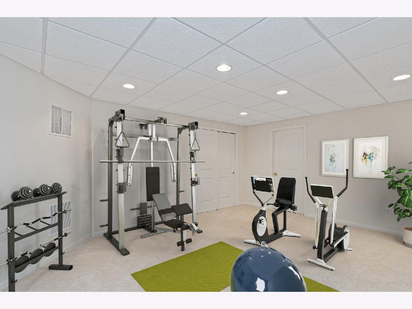
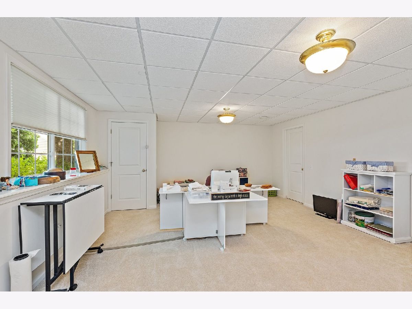
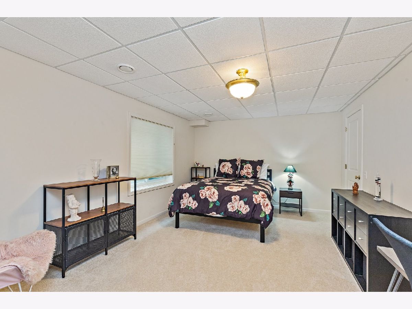
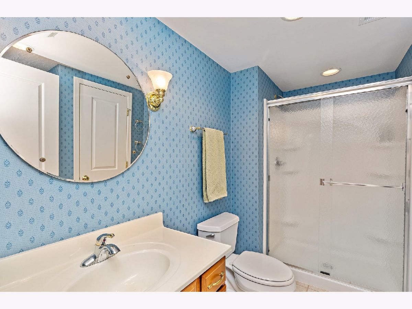
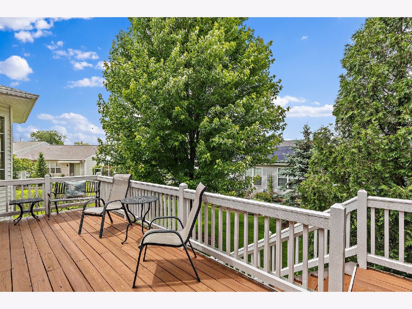
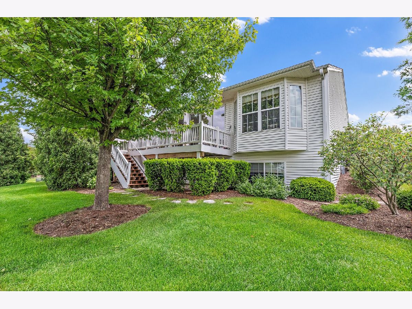
Room Specifics
Total Bedrooms: 5
Bedrooms Above Ground: 3
Bedrooms Below Ground: 2
Dimensions: —
Floor Type: —
Dimensions: —
Floor Type: —
Dimensions: —
Floor Type: —
Dimensions: —
Floor Type: —
Full Bathrooms: 3
Bathroom Amenities: Separate Shower,Double Sink,Soaking Tub
Bathroom in Basement: 1
Rooms: —
Basement Description: Finished
Other Specifics
| 2.5 | |
| — | |
| Asphalt | |
| — | |
| — | |
| 60 X 118 X 141 X 115 | |
| — | |
| — | |
| — | |
| — | |
| Not in DB | |
| — | |
| — | |
| — | |
| — |
Tax History
| Year | Property Taxes |
|---|---|
| 2020 | $9,817 |
| 2022 | $10,826 |
Contact Agent
Nearby Similar Homes
Nearby Sold Comparables
Contact Agent
Listing Provided By
Keller Williams Success Realty


