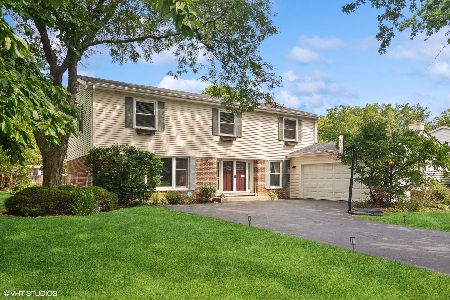1355 Borders Drive, Palatine, Illinois 60067
$425,000
|
Sold
|
|
| Status: | Closed |
| Sqft: | 2,176 |
| Cost/Sqft: | $198 |
| Beds: | 3 |
| Baths: | 2 |
| Year Built: | 1972 |
| Property Taxes: | $11,395 |
| Days On Market: | 2873 |
| Lot Size: | 0,36 |
Description
Quietly tucked away is a rambling ranch with open concept, huge kitchen and breakfast bar with large family dining area along cozy fireplace.Bringing the outside is an oversized slider which opens to private entertaining deck that expands all across the back of the house! Gleaming hardwood floors, granite tops, stainless steel kitchen, vaulted ceiling in family room, large windows with abundant light through out. Every room is designed with space and living enjoyment in mind. Large closets, spotlessly maintained, huge side yard for your gardening pleasure. Master suite with luxury master spa bath with heat lamps, and huge double shower. Walk in closets in master suite with built in vanity area and additional sink. Enjoy your morning java by strolling out your patio slider from your master bedroom to take in the morning sunshine and garden delights! Finished partial basement offers kitchenette and abundant crawl space storage. Rare opportunity of over 2000 sq ft ranch in Willow Walk
Property Specifics
| Single Family | |
| — | |
| Ranch | |
| 1972 | |
| Partial | |
| — | |
| No | |
| 0.36 |
| Cook | |
| — | |
| 821 / Annual | |
| Insurance,Pool | |
| Lake Michigan | |
| Public Sewer | |
| 09882440 | |
| 02213080010000 |
Nearby Schools
| NAME: | DISTRICT: | DISTANCE: | |
|---|---|---|---|
|
Grade School
Hunting Ridge Elementary School |
15 | — | |
|
Middle School
Plum Grove Junior High School |
15 | Not in DB | |
|
High School
Wm Fremd High School |
211 | Not in DB | |
Property History
| DATE: | EVENT: | PRICE: | SOURCE: |
|---|---|---|---|
| 14 Jun, 2018 | Sold | $425,000 | MRED MLS |
| 19 May, 2018 | Under contract | $430,000 | MRED MLS |
| — | Last price change | $440,000 | MRED MLS |
| 13 Mar, 2018 | Listed for sale | $440,000 | MRED MLS |
Room Specifics
Total Bedrooms: 3
Bedrooms Above Ground: 3
Bedrooms Below Ground: 0
Dimensions: —
Floor Type: Carpet
Dimensions: —
Floor Type: Carpet
Full Bathrooms: 2
Bathroom Amenities: Whirlpool,Separate Shower,Garden Tub
Bathroom in Basement: 0
Rooms: Recreation Room
Basement Description: Partially Finished
Other Specifics
| 2 | |
| Concrete Perimeter | |
| Brick,Concrete | |
| Deck, Storms/Screens | |
| Corner Lot | |
| 136X115X135X115 | |
| Unfinished | |
| Full | |
| Vaulted/Cathedral Ceilings, Hardwood Floors, First Floor Bedroom, First Floor Laundry, First Floor Full Bath | |
| Range, Microwave, Dishwasher, Refrigerator, Washer, Dryer, Disposal, Stainless Steel Appliance(s) | |
| Not in DB | |
| Clubhouse, Pool, Sidewalks, Street Lights, Street Paved | |
| — | |
| — | |
| Wood Burning, Gas Log, Gas Starter |
Tax History
| Year | Property Taxes |
|---|---|
| 2018 | $11,395 |
Contact Agent
Nearby Similar Homes
Nearby Sold Comparables
Contact Agent
Listing Provided By
Baird & Warner








