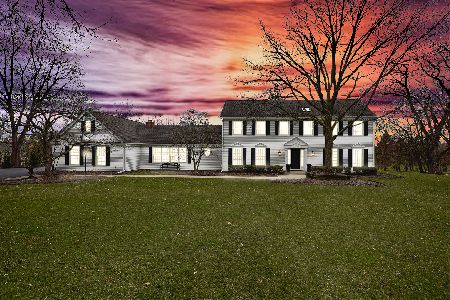648 Peebles Road, Palatine, Illinois 60067
$535,000
|
Sold
|
|
| Status: | Closed |
| Sqft: | 3,038 |
| Cost/Sqft: | $181 |
| Beds: | 4 |
| Baths: | 3 |
| Year Built: | 1978 |
| Property Taxes: | $14,034 |
| Days On Market: | 2762 |
| Lot Size: | 0,36 |
Description
Wonderful Palatine Location in award winning Hunting Ridge Elementary District + Fremd High School district! NEW! NEW! NEW! W/ HIGH END THROUGHOUT! Freshly Painted,Just Renovated,Supersized 4-Bed, 3.5 bath, 2 Story Colonial home W/ Circular driveway.Beautiuful Brand New Brazilian Teak Hardwood Flooring & New High End Carpeting.First Floor Office,W/ 1st Floor Bonus Room. Sunny Kitchen W/ Island, Eating area, & French Doors to Deck. Separate Dining Room. All Bathrooms Newly Renovated W/ High End Fixtures, High End Plumbing, Vanities, countertops & Tile.Family Rm features cozy fireplace, W/ French Doors leading to Spectacular lot W/ Sprawling Deck. Private BackYrd has Private Basketball Court! Roughly Finished Full Bsmt W/ Walkout Sliding Glass Doors! Must See!
Property Specifics
| Single Family | |
| — | |
| Colonial | |
| 1978 | |
| Full,Walkout | |
| — | |
| No | |
| 0.36 |
| Cook | |
| Cannongate | |
| 30 / Annual | |
| Other | |
| Lake Michigan | |
| Public Sewer | |
| 10005247 | |
| 02213080030000 |
Nearby Schools
| NAME: | DISTRICT: | DISTANCE: | |
|---|---|---|---|
|
Grade School
Hunting Ridge Elementary School |
15 | — | |
|
Middle School
Plum Grove Junior High School |
15 | Not in DB | |
|
High School
Wm Fremd High School |
211 | Not in DB | |
Property History
| DATE: | EVENT: | PRICE: | SOURCE: |
|---|---|---|---|
| 17 Sep, 2018 | Sold | $535,000 | MRED MLS |
| 24 Aug, 2018 | Under contract | $549,999 | MRED MLS |
| — | Last price change | $569,900 | MRED MLS |
| 2 Jul, 2018 | Listed for sale | $569,900 | MRED MLS |
Room Specifics
Total Bedrooms: 4
Bedrooms Above Ground: 4
Bedrooms Below Ground: 0
Dimensions: —
Floor Type: Carpet
Dimensions: —
Floor Type: Carpet
Dimensions: —
Floor Type: Carpet
Full Bathrooms: 3
Bathroom Amenities: —
Bathroom in Basement: 0
Rooms: Office,Bonus Room
Basement Description: Partially Finished,Exterior Access,Bathroom Rough-In
Other Specifics
| 2 | |
| Concrete Perimeter | |
| — | |
| Deck | |
| — | |
| 115X142 | |
| Pull Down Stair | |
| Full | |
| Hardwood Floors, First Floor Laundry | |
| Range, Microwave, Dishwasher, High End Refrigerator, Washer, Dryer, Disposal, Stainless Steel Appliance(s) | |
| Not in DB | |
| Street Paved | |
| — | |
| — | |
| Attached Fireplace Doors/Screen, Gas Log |
Tax History
| Year | Property Taxes |
|---|---|
| 2018 | $14,034 |
Contact Agent
Nearby Similar Homes
Nearby Sold Comparables
Contact Agent
Listing Provided By
RE/MAX Action









