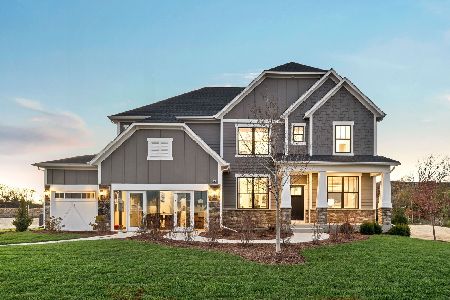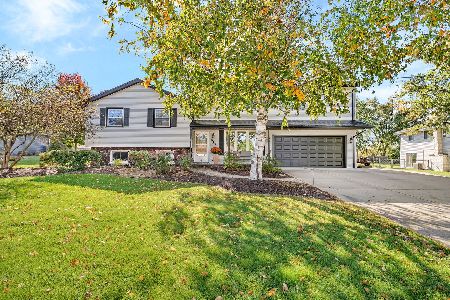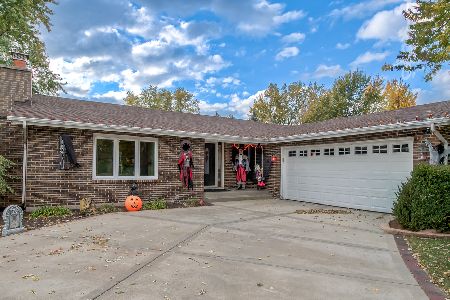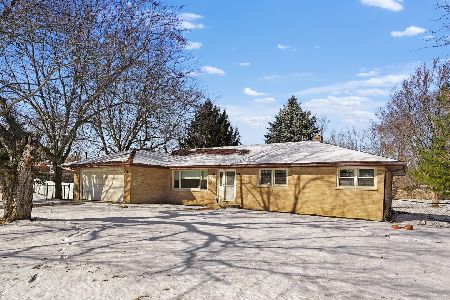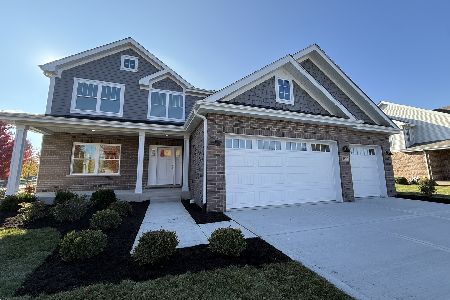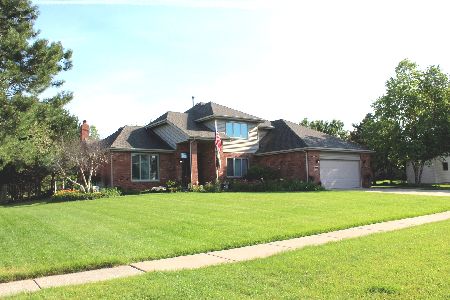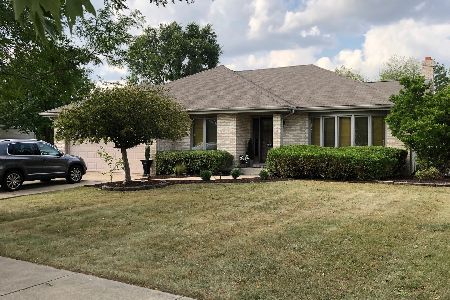1355 Hickory Creek Drive, New Lenox, Illinois 60451
$345,000
|
Sold
|
|
| Status: | Closed |
| Sqft: | 2,850 |
| Cost/Sqft: | $121 |
| Beds: | 4 |
| Baths: | 3 |
| Year Built: | 1999 |
| Property Taxes: | $8,300 |
| Days On Market: | 2534 |
| Lot Size: | 0,30 |
Description
Beautiful 2 story home set on an oversized lot in desirable Walker Country Estates! Boasting a tandem 3 car garage, large wrought iron fenced-in yard and a huge deck; the location of this home just must be seen. Enjoy being minutes away from I355 access, Silver Cross Hospital, the Metra station, award winning schools and the New Lenox Commons. Upon arrival you'll fall in love with the great curb appeal this home offers. Then step inside to the immaculate interior which offers over 2800 square feet of spacious living space. The main floor hosts a living room; formal dining room; cozy family room with brick fireplace; and a large kitchen with granite counters. On the 2nd floor there are 4 bedrooms; including a master suite with walk-in closet. Entertaining will be so much fun in this finished basement which includes a custom bar, recreation room and game area. Such a great home in a prime location!
Property Specifics
| Single Family | |
| — | |
| — | |
| 1999 | |
| Full | |
| — | |
| No | |
| 0.3 |
| Will | |
| Walker Country Estates | |
| 0 / Not Applicable | |
| None | |
| Lake Michigan | |
| Public Sewer | |
| 10269119 | |
| 1508104100120000 |
Property History
| DATE: | EVENT: | PRICE: | SOURCE: |
|---|---|---|---|
| 8 Mar, 2016 | Sold | $337,808 | MRED MLS |
| 13 Jan, 2016 | Under contract | $337,808 | MRED MLS |
| 3 Jan, 2016 | Listed for sale | $337,808 | MRED MLS |
| 1 May, 2019 | Sold | $345,000 | MRED MLS |
| 11 Mar, 2019 | Under contract | $344,900 | MRED MLS |
| — | Last price change | $349,900 | MRED MLS |
| 11 Feb, 2019 | Listed for sale | $349,900 | MRED MLS |
Room Specifics
Total Bedrooms: 4
Bedrooms Above Ground: 4
Bedrooms Below Ground: 0
Dimensions: —
Floor Type: Carpet
Dimensions: —
Floor Type: Carpet
Dimensions: —
Floor Type: Carpet
Full Bathrooms: 3
Bathroom Amenities: Whirlpool,Separate Shower
Bathroom in Basement: 0
Rooms: Eating Area,Recreation Room,Game Room
Basement Description: Finished
Other Specifics
| 3 | |
| Concrete Perimeter | |
| Concrete | |
| Deck | |
| Fenced Yard,Landscaped | |
| 90X140 | |
| — | |
| Full | |
| Vaulted/Cathedral Ceilings, Skylight(s), Bar-Dry, Wood Laminate Floors, First Floor Laundry | |
| Range, Microwave, Dishwasher, Refrigerator, Washer, Dryer | |
| Not in DB | |
| Sidewalks, Street Lights, Street Paved | |
| — | |
| — | |
| Gas Starter, Gas Log |
Tax History
| Year | Property Taxes |
|---|---|
| 2016 | $7,802 |
| 2019 | $8,300 |
Contact Agent
Nearby Similar Homes
Nearby Sold Comparables
Contact Agent
Listing Provided By
Lincoln-Way Realty, Inc

