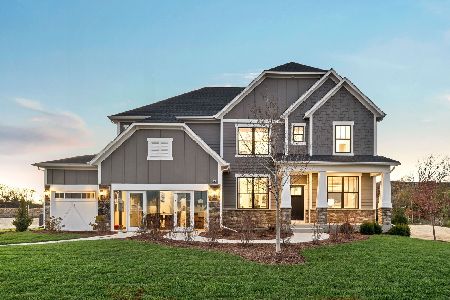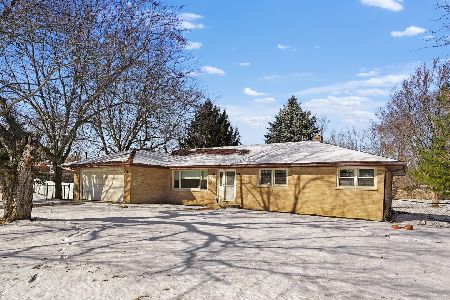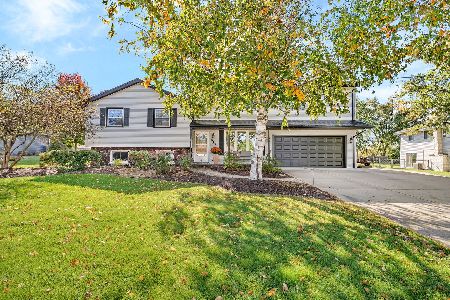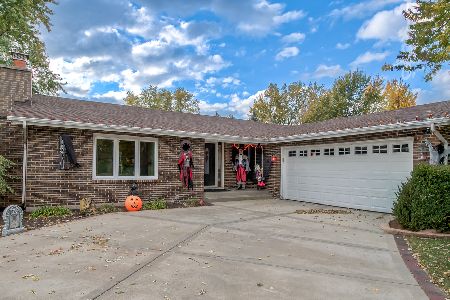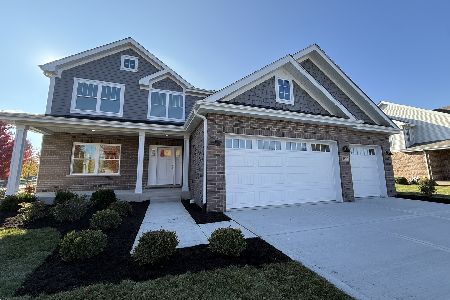683 Juli Drive, New Lenox, Illinois 60451
$446,100
|
Sold
|
|
| Status: | Closed |
| Sqft: | 3,000 |
| Cost/Sqft: | $143 |
| Beds: | 4 |
| Baths: | 4 |
| Year Built: | 2003 |
| Property Taxes: | $8,773 |
| Days On Market: | 1660 |
| Lot Size: | 0,29 |
Description
This is a remarkable home with loads of bells and whistles! Home features 5 bedrooms, 3 1/2 baths, full wall brick fireplace in the Great Room, formal dining, kitchen with Island and plenty of granite counter space plus beautiful cherry cabinets, all Stainless Steel appliances, loads of storage plus a pantry closet. There are Bamboo floors in the Great Room, kitchen and breakfast room. The upstairs features all brand new carpeting throughout. The formal staircase leads you to 3 large bedrooms lots of closet space and a full bath with a skylight. If you need to work from home there is an office/den area on the main level with French doors for privacy. The main level Master Bedroom features a walk in closet with a private full bath with a whirlpool tub and a separate shower. The home features potential of related living with the lower lever also featuring an additional Master Bedroom with a full bathroom, a walk in closet and a private sitting area that can be closed off with french doors. In the lower level there in a small area to just sit back and read or have that time enjoying your music. The lower level also a huge rec room to entertain or have a pool table. This home features tons of storage in the full basement with a storage/utility room. Listen to your favorite music and enjoy the surround system which includes the receiver and speakers in the Great Room. There are loads of updates starting with the carpeting 2021 upstairs, roof 2020, A/C 2020, windows 2019, 58 X 18 concrete patio 2019, Fire Pit 2019, concrete stairs off the fire pit 2019, large out door storage in the shed with a loft 2018. There is an Attic entrance has a full door in the 3rd bedroom walk in closet for easy access to storage. The fully landscaped yard is a dream for relaxing or entertaining. The pride of ownership shows throughout plus there is so much more!
Property Specifics
| Single Family | |
| — | |
| — | |
| 2003 | |
| — | |
| — | |
| No | |
| 0.29 |
| Will | |
| Walker Country Estates | |
| — / Not Applicable | |
| — | |
| — | |
| — | |
| 11144661 | |
| 1508104100180000 |
Nearby Schools
| NAME: | DISTRICT: | DISTANCE: | |
|---|---|---|---|
|
Grade School
Oster-oakview Middle School |
122 | — | |
|
Middle School
Liberty Junior High School |
122 | Not in DB | |
|
High School
Lincoln-way West High School |
210 | Not in DB | |
Property History
| DATE: | EVENT: | PRICE: | SOURCE: |
|---|---|---|---|
| 15 Jul, 2013 | Sold | $335,000 | MRED MLS |
| 15 May, 2013 | Under contract | $349,900 | MRED MLS |
| 10 Apr, 2013 | Listed for sale | $349,900 | MRED MLS |
| 23 Aug, 2021 | Sold | $446,100 | MRED MLS |
| 7 Jul, 2021 | Under contract | $430,000 | MRED MLS |
| 5 Jul, 2021 | Listed for sale | $430,000 | MRED MLS |
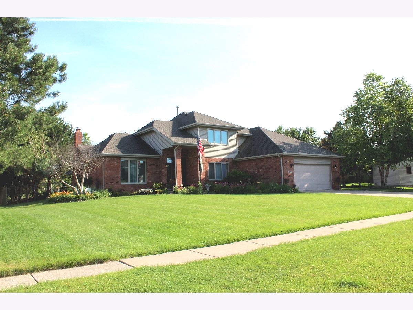
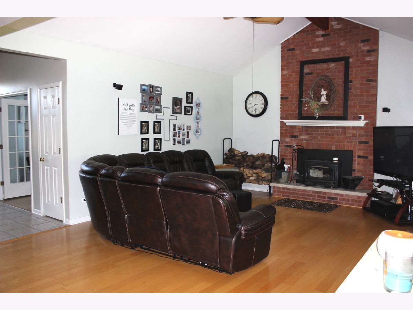
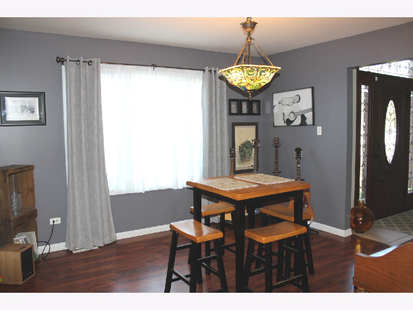
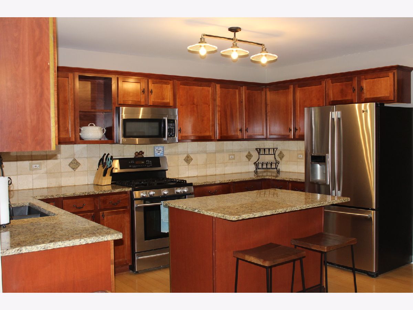
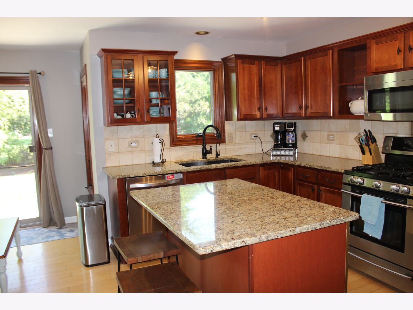
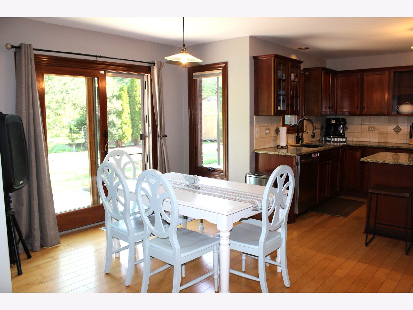
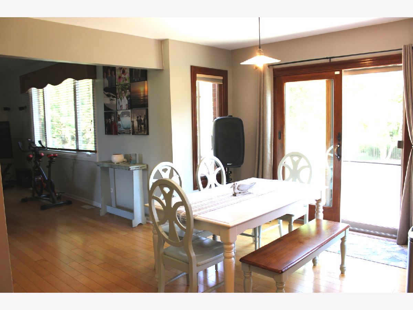
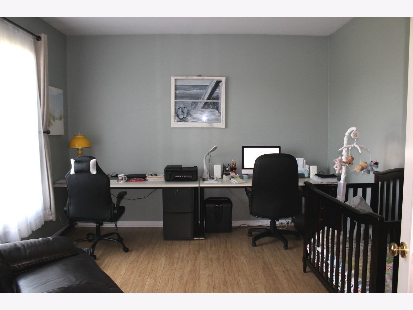
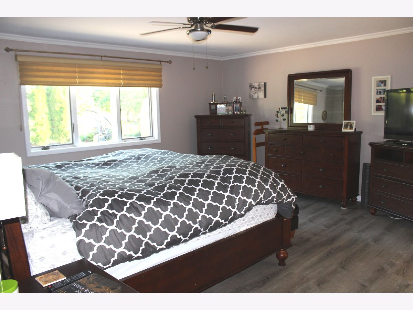
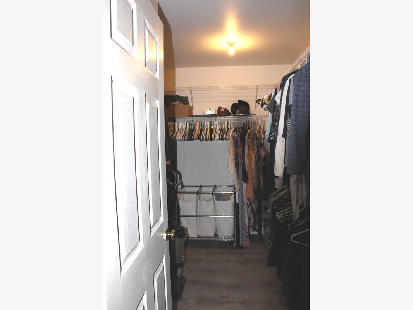
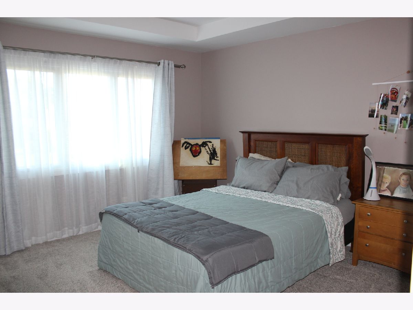
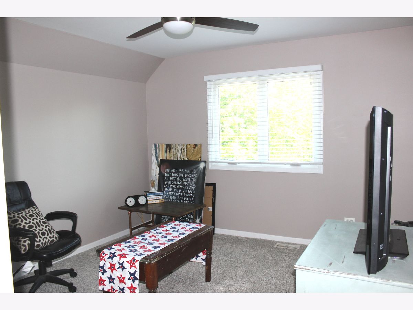
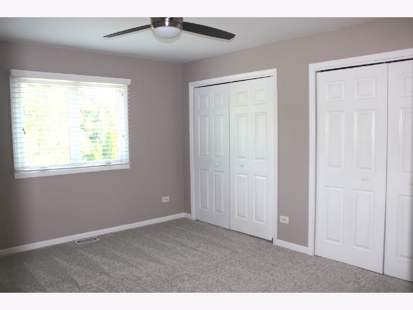
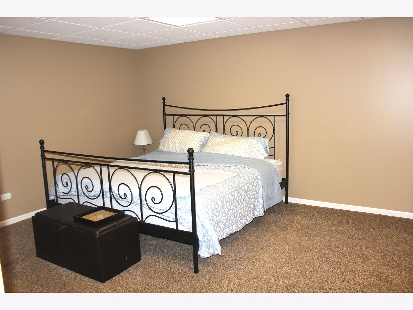
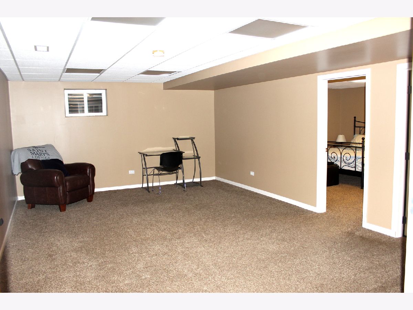
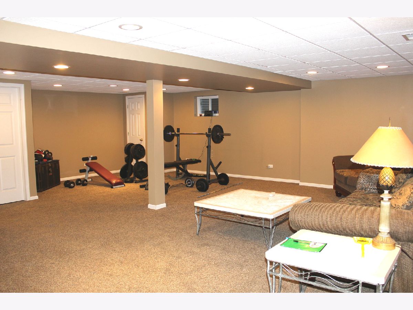
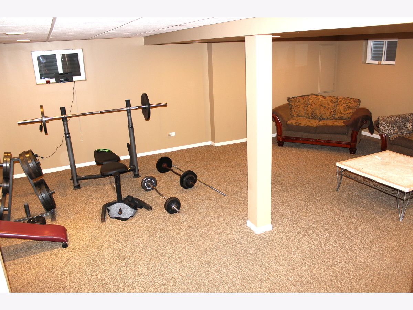
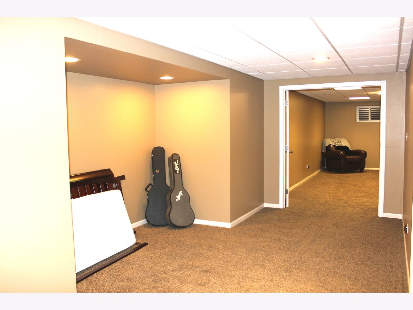
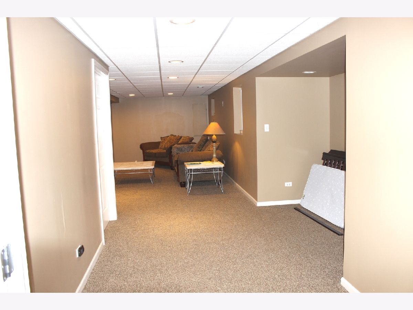
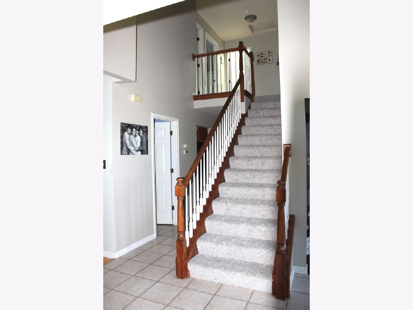
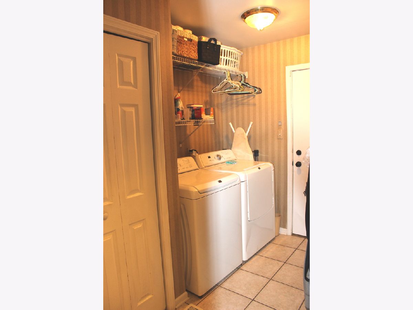
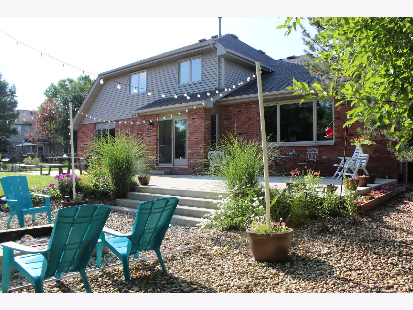
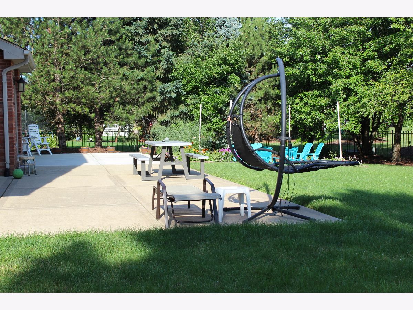
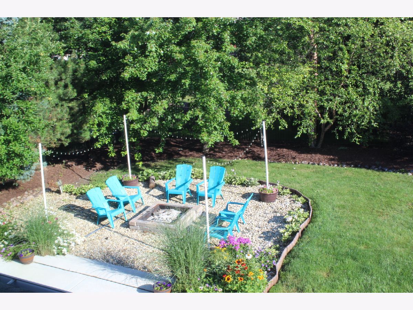
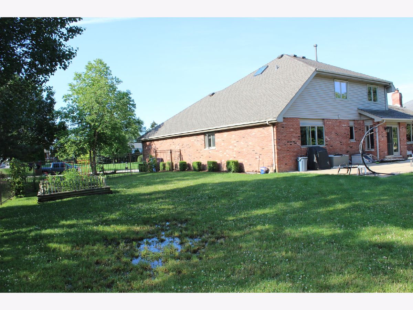
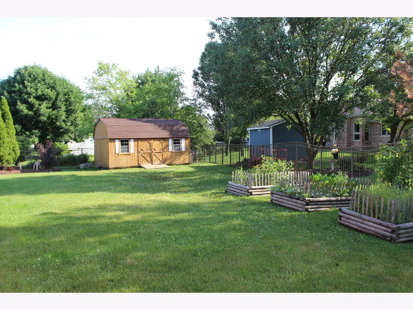
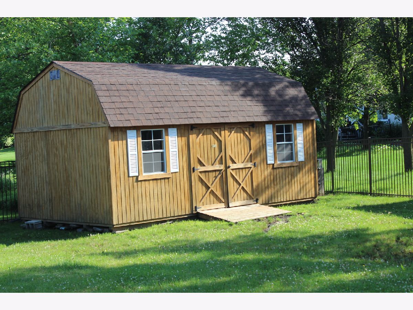
Room Specifics
Total Bedrooms: 5
Bedrooms Above Ground: 4
Bedrooms Below Ground: 1
Dimensions: —
Floor Type: —
Dimensions: —
Floor Type: —
Dimensions: —
Floor Type: —
Dimensions: —
Floor Type: —
Full Bathrooms: 4
Bathroom Amenities: Whirlpool,Separate Shower
Bathroom in Basement: 1
Rooms: —
Basement Description: Finished,Concrete (Basement),Rec/Family Area,Sleeping Area,Storage Space
Other Specifics
| 2.5 | |
| — | |
| Concrete | |
| — | |
| — | |
| 42X45X150X142X162 | |
| Dormer,Unfinished | |
| — | |
| — | |
| — | |
| Not in DB | |
| — | |
| — | |
| — | |
| — |
Tax History
| Year | Property Taxes |
|---|---|
| 2013 | $7,621 |
| 2021 | $8,773 |
Contact Agent
Nearby Similar Homes
Nearby Sold Comparables
Contact Agent
Listing Provided By
CRIS REALTY

