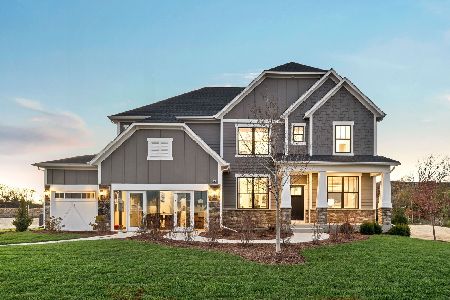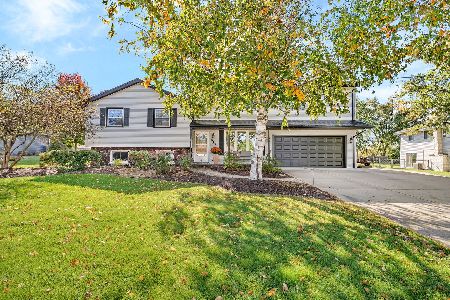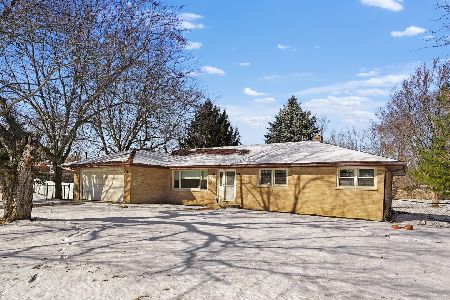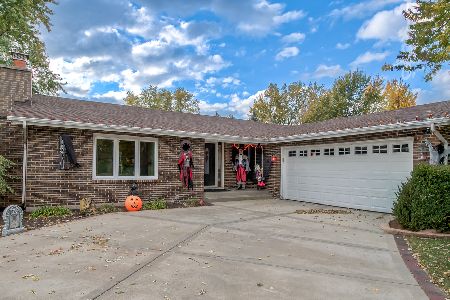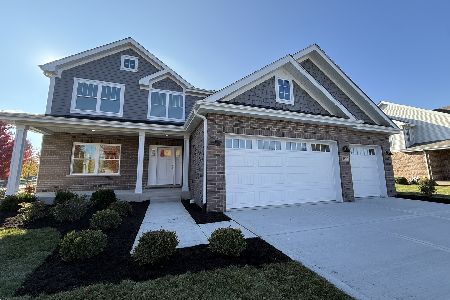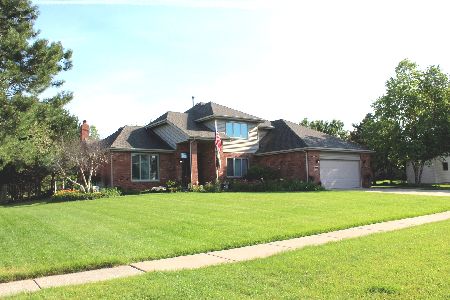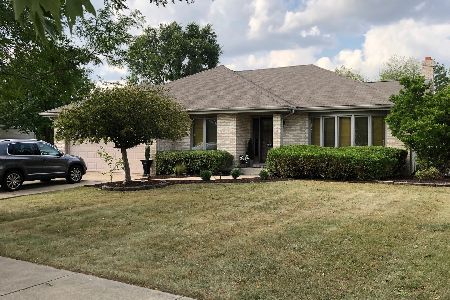1355 Hickory Creek Drive, New Lenox, Illinois 60451
$337,808
|
Sold
|
|
| Status: | Closed |
| Sqft: | 2,850 |
| Cost/Sqft: | $119 |
| Beds: | 4 |
| Baths: | 3 |
| Year Built: | 1999 |
| Property Taxes: | $7,802 |
| Days On Market: | 3669 |
| Lot Size: | 0,00 |
Description
Outstanding 2 story located in North New Lenox. A few minutes to I-355, I-80, Silver Cross Hospital & Train station. 4 large bedrooms, 2.5 baths, finished basement & 3 Car tandem garage + extended side drive! Windows new approx. 4 years ago. Large eat in kitchen with granite tops, tile back splash & newer appliances. Family room showcases fireplace with gas logs. Formal living & dining rooms with newer wood laminate flooring. New carpet on stairs & 2nd floor hallway. Master bedroom with tray ceiling, walk in closet & master bath has jetted tub & sep shower. Many rooms freshly painted. 2850 Square foot home plus 900 square foot finished basement offering large rec room, bar area & ample amount of storage. Nice yard with 2 tier deck & 28' heated pool. New Lenox Grade Schools & Lincoln-Way West High School.
Property Specifics
| Single Family | |
| — | |
| Traditional | |
| 1999 | |
| Full | |
| 2-STORY | |
| No | |
| — |
| Will | |
| Walker Country Estates | |
| 0 / Not Applicable | |
| None | |
| Lake Michigan | |
| Public Sewer | |
| 09108501 | |
| 1508104100120000 |
Nearby Schools
| NAME: | DISTRICT: | DISTANCE: | |
|---|---|---|---|
|
High School
Lincoln-way West High School |
210 | Not in DB | |
Property History
| DATE: | EVENT: | PRICE: | SOURCE: |
|---|---|---|---|
| 8 Mar, 2016 | Sold | $337,808 | MRED MLS |
| 13 Jan, 2016 | Under contract | $337,808 | MRED MLS |
| 3 Jan, 2016 | Listed for sale | $337,808 | MRED MLS |
| 1 May, 2019 | Sold | $345,000 | MRED MLS |
| 11 Mar, 2019 | Under contract | $344,900 | MRED MLS |
| — | Last price change | $349,900 | MRED MLS |
| 11 Feb, 2019 | Listed for sale | $349,900 | MRED MLS |
Room Specifics
Total Bedrooms: 4
Bedrooms Above Ground: 4
Bedrooms Below Ground: 0
Dimensions: —
Floor Type: Carpet
Dimensions: —
Floor Type: Carpet
Dimensions: —
Floor Type: Carpet
Full Bathrooms: 3
Bathroom Amenities: Whirlpool,Separate Shower
Bathroom in Basement: 0
Rooms: Loft,Recreation Room,Workshop
Basement Description: Finished
Other Specifics
| 3 | |
| Concrete Perimeter | |
| Concrete,Side Drive | |
| Deck, Above Ground Pool, Storms/Screens | |
| Landscaped | |
| 90 X 140 | |
| — | |
| Full | |
| Vaulted/Cathedral Ceilings, Skylight(s), Bar-Dry, Wood Laminate Floors, First Floor Laundry | |
| Range, Microwave, Dishwasher | |
| Not in DB | |
| Sidewalks, Street Lights, Street Paved | |
| — | |
| — | |
| Gas Log, Gas Starter |
Tax History
| Year | Property Taxes |
|---|---|
| 2016 | $7,802 |
| 2019 | $8,300 |
Contact Agent
Nearby Similar Homes
Nearby Sold Comparables
Contact Agent
Listing Provided By
Century 21 Pride Realty

