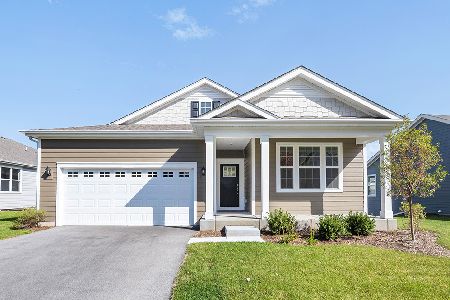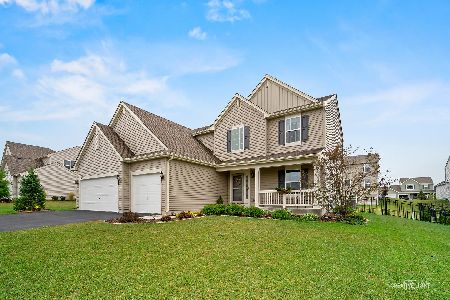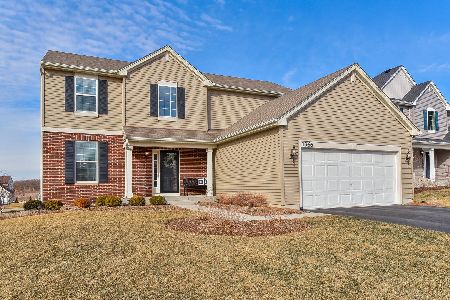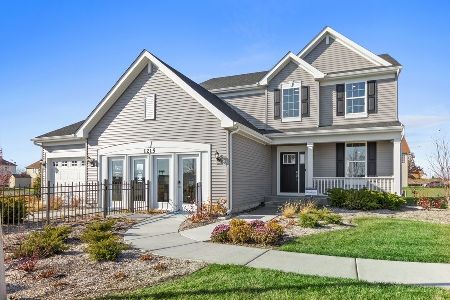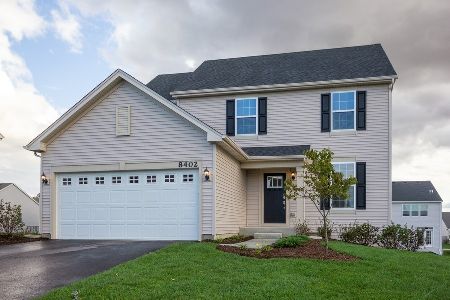1355 Olive Lane, Hampshire, Illinois 60140
$265,000
|
Sold
|
|
| Status: | Closed |
| Sqft: | 2,584 |
| Cost/Sqft: | $104 |
| Beds: | 3 |
| Baths: | 3 |
| Year Built: | 2008 |
| Property Taxes: | $7,801 |
| Days On Market: | 2776 |
| Lot Size: | 0,28 |
Description
Why wait to build when you can move in to this great home right away?! Open floor plan with 9 ft ceilings; large mud room and office on the first floor; two-story foyer; kitchen with 42" cabinets, stainless steel appliances, large pantry closet & island - all of this flows into the cozy family room with gas log fireplace and oversized sliding doors lead you out to the sunny backyard with beautiful brick patio and fenced backyard! Now come back inside and head upstairs where you'll find a wonderful master bedroom suite with walk-in closet and bathroom with walk-in shower, soaking tub & his/her sinks; convenient 2nd floor laundry room; the loft area with great views of the countryside would make a great office or 2nd TV area. There is a huge basement just waiting for your finishing touches and a true 2.5 car garage. You'll love the neighborhood!
Property Specifics
| Single Family | |
| — | |
| Traditional | |
| 2008 | |
| Full | |
| MAGNOLIA | |
| No | |
| 0.28 |
| Kane | |
| Torino At Tuscany Woods | |
| 350 / Annual | |
| Other | |
| Public | |
| Public Sewer | |
| 09977613 | |
| 0126252004 |
Nearby Schools
| NAME: | DISTRICT: | DISTANCE: | |
|---|---|---|---|
|
Grade School
Hampshire Elementary School |
300 | — | |
|
Middle School
Hampshire Middle School |
300 | Not in DB | |
|
High School
Hampshire High School |
300 | Not in DB | |
Property History
| DATE: | EVENT: | PRICE: | SOURCE: |
|---|---|---|---|
| 24 Aug, 2015 | Sold | $229,000 | MRED MLS |
| 12 Jul, 2015 | Under contract | $230,000 | MRED MLS |
| — | Last price change | $250,000 | MRED MLS |
| 28 May, 2015 | Listed for sale | $250,000 | MRED MLS |
| 20 Jul, 2018 | Sold | $265,000 | MRED MLS |
| 12 Jun, 2018 | Under contract | $269,900 | MRED MLS |
| 7 Jun, 2018 | Listed for sale | $269,900 | MRED MLS |
Room Specifics
Total Bedrooms: 3
Bedrooms Above Ground: 3
Bedrooms Below Ground: 0
Dimensions: —
Floor Type: Carpet
Dimensions: —
Floor Type: Carpet
Full Bathrooms: 3
Bathroom Amenities: Separate Shower,Double Sink,Soaking Tub
Bathroom in Basement: 0
Rooms: Office,Loft,Mud Room
Basement Description: Unfinished
Other Specifics
| 2.5 | |
| Concrete Perimeter | |
| Asphalt | |
| Brick Paver Patio, Storms/Screens | |
| Fenced Yard | |
| 98 X 127 | |
| — | |
| Full | |
| Vaulted/Cathedral Ceilings, Second Floor Laundry | |
| Range, Microwave, Dishwasher, Refrigerator, Washer, Dryer, Disposal, Stainless Steel Appliance(s) | |
| Not in DB | |
| Sidewalks | |
| — | |
| — | |
| Attached Fireplace Doors/Screen, Gas Log |
Tax History
| Year | Property Taxes |
|---|---|
| 2018 | $7,801 |
Contact Agent
Nearby Similar Homes
Nearby Sold Comparables
Contact Agent
Listing Provided By
RE/MAX Unlimited Northwest

