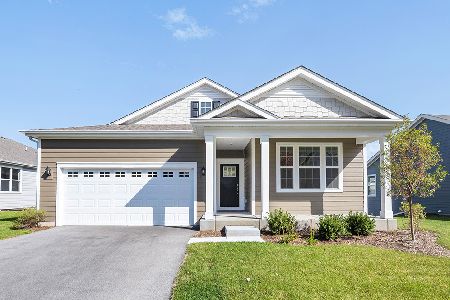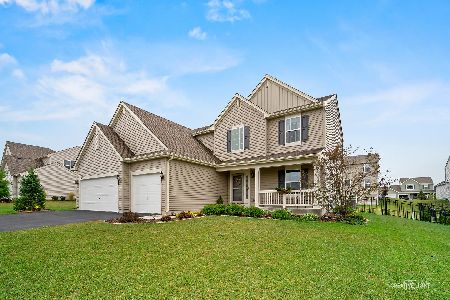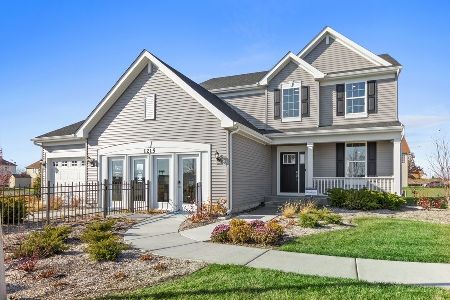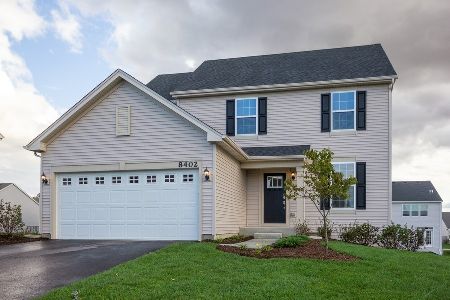1366 Tuscany Trail, Hampshire, Illinois 60140
$410,000
|
Sold
|
|
| Status: | Closed |
| Sqft: | 2,178 |
| Cost/Sqft: | $179 |
| Beds: | 4 |
| Baths: | 3 |
| Year Built: | 2018 |
| Property Taxes: | $9,038 |
| Days On Market: | 1398 |
| Lot Size: | 0,21 |
Description
Welcome to perfection! From the expansive family room, to the dream kitchen, and the serene master suite with vaulted ceiling this is the home you have been waiting for. Your striking kitchen offers granite counters, island with seating, stainless steel appliances, upgraded slow-close cabinets with under lighting, pantry and eating area with slider to second story deck. Bright and spacious family room with a custom gas log fireplace and a bonus space that makes for a study or playroom! Formal living room and dining room and conveniently located mudroom. Stunning master suite with vaulted ceiling, walk-in closet and en suite shower with double sinks. Second floor laundry room with cabinetry. Additional, spacious bedrooms with hall bath complete your second level. Unfinished, walk out full basement just waiting for your finishing touch. Large, professionally landscaped yard. Park/playground and dog park within walking distance. Now is the time to make this home yours!
Property Specifics
| Single Family | |
| — | |
| — | |
| 2018 | |
| — | |
| VICTORIA | |
| No | |
| 0.21 |
| Kane | |
| Tuscany Woods | |
| 0 / Not Applicable | |
| — | |
| — | |
| — | |
| 11344876 | |
| 0126252016 |
Nearby Schools
| NAME: | DISTRICT: | DISTANCE: | |
|---|---|---|---|
|
Grade School
Hampshire Elementary School |
300 | — | |
|
Middle School
Hampshire Middle School |
300 | Not in DB | |
|
High School
Hampshire High School |
300 | Not in DB | |
Property History
| DATE: | EVENT: | PRICE: | SOURCE: |
|---|---|---|---|
| 27 Apr, 2018 | Sold | $299,745 | MRED MLS |
| 1 Nov, 2017 | Under contract | $299,585 | MRED MLS |
| 1 Nov, 2017 | Listed for sale | $299,585 | MRED MLS |
| 15 Apr, 2022 | Sold | $410,000 | MRED MLS |
| 18 Mar, 2022 | Under contract | $390,000 | MRED MLS |
| 15 Mar, 2022 | Listed for sale | $390,000 | MRED MLS |
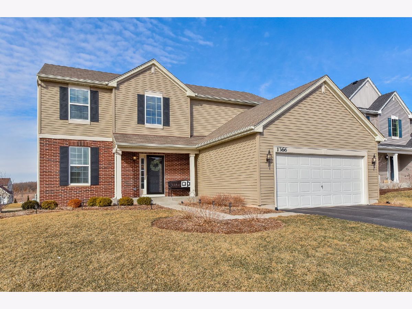
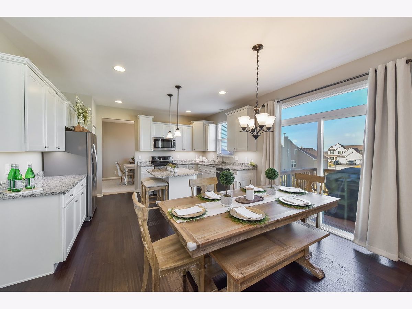
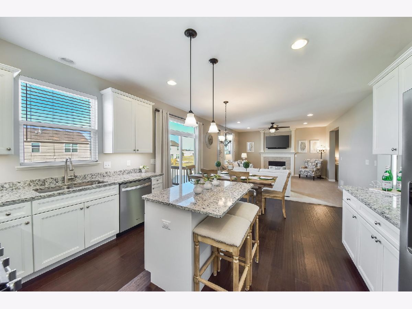
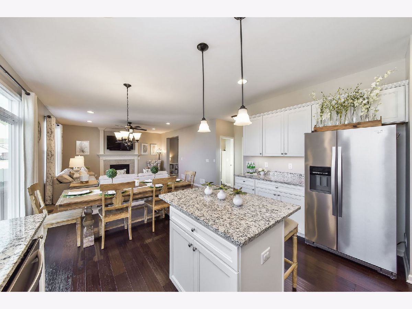
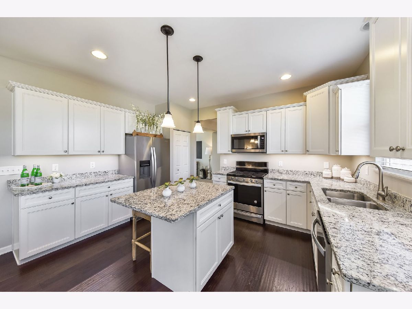
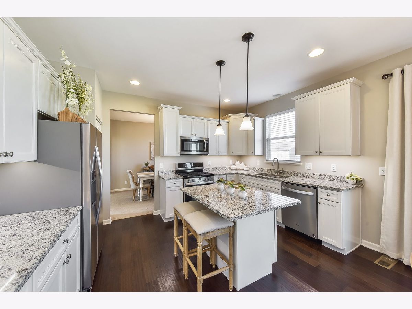
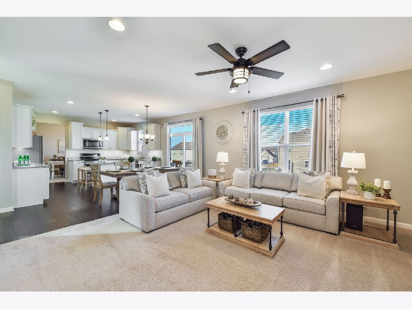
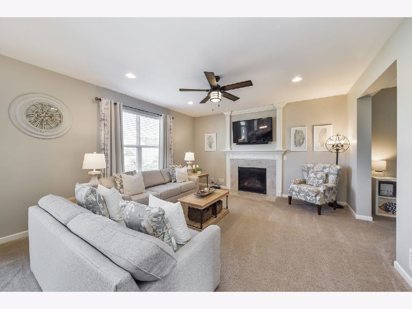
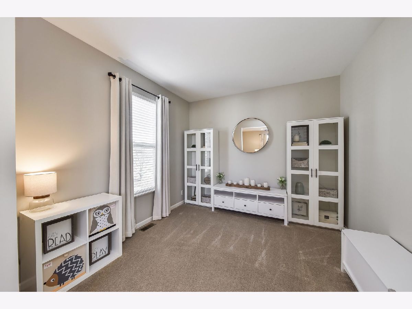
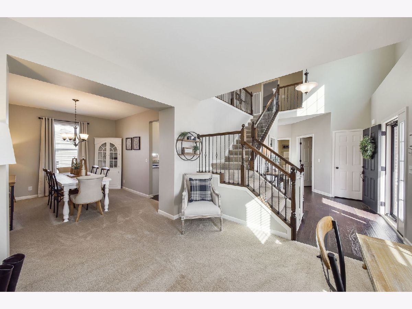
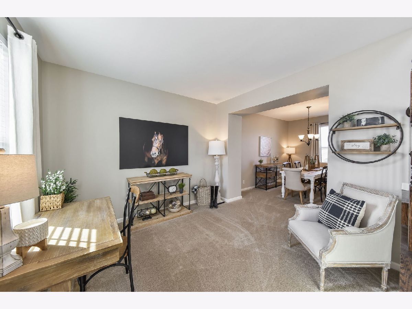
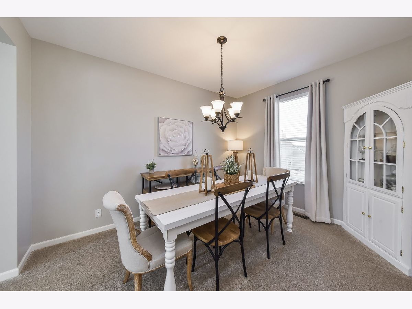
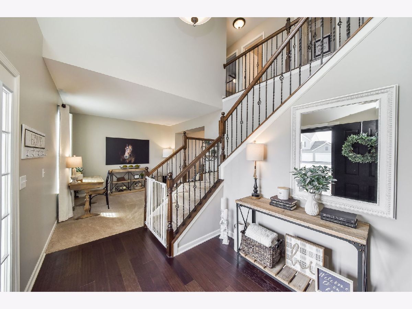
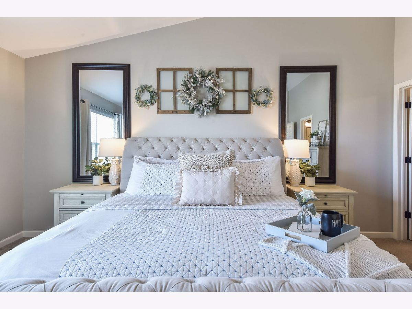
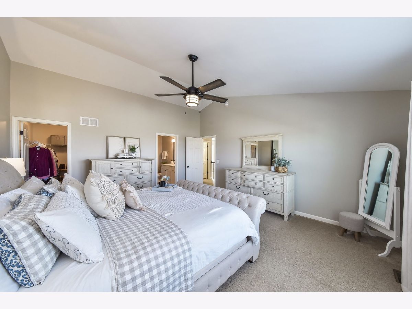
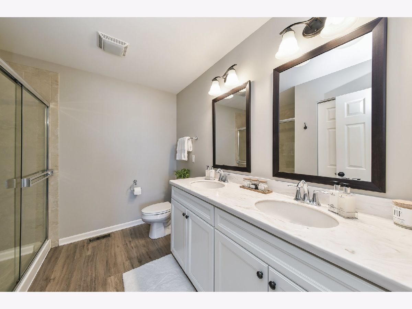
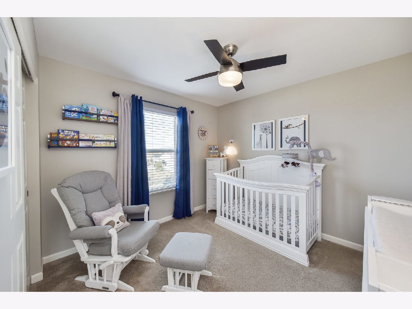
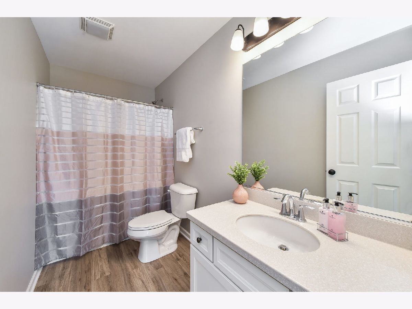
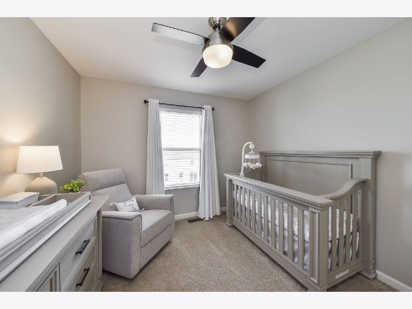
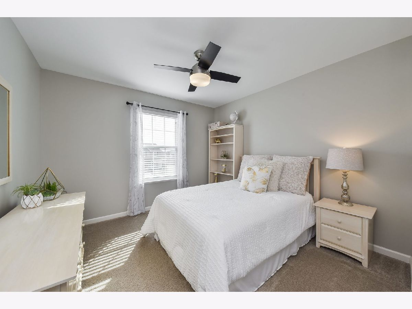
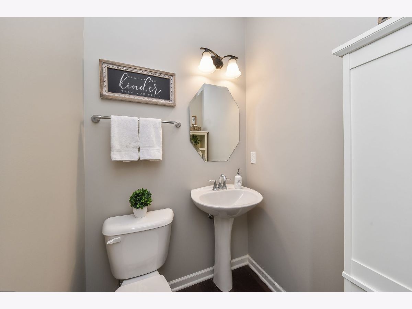
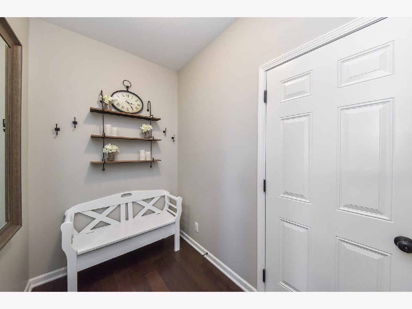
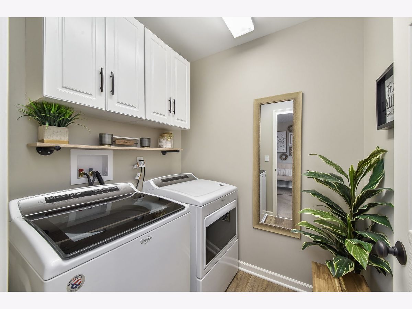
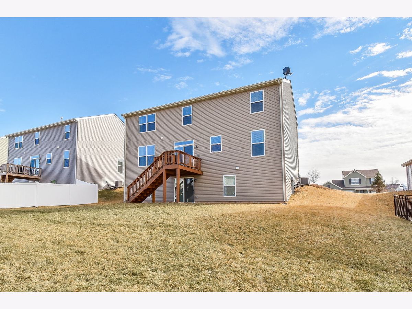
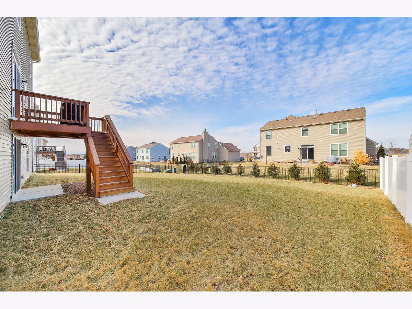
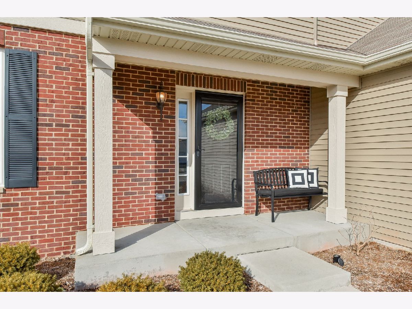
Room Specifics
Total Bedrooms: 4
Bedrooms Above Ground: 4
Bedrooms Below Ground: 0
Dimensions: —
Floor Type: —
Dimensions: —
Floor Type: —
Dimensions: —
Floor Type: —
Full Bathrooms: 3
Bathroom Amenities: Double Sink
Bathroom in Basement: 0
Rooms: —
Basement Description: Unfinished,Exterior Access
Other Specifics
| 2 | |
| — | |
| Asphalt | |
| — | |
| — | |
| 9135 | |
| — | |
| — | |
| — | |
| — | |
| Not in DB | |
| — | |
| — | |
| — | |
| — |
Tax History
| Year | Property Taxes |
|---|---|
| 2022 | $9,038 |
Contact Agent
Nearby Similar Homes
Nearby Sold Comparables
Contact Agent
Listing Provided By
Keller Williams Inspire - Geneva

